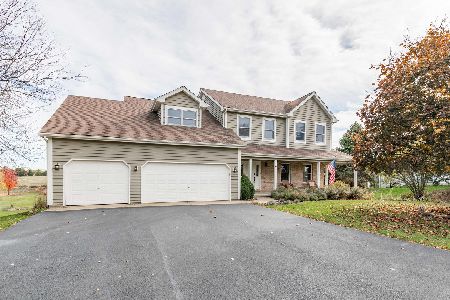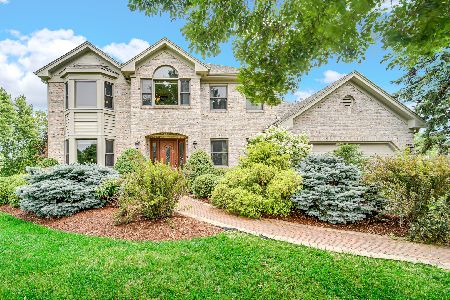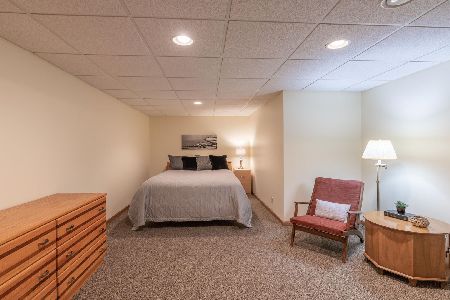10 Red Hawk Drive, Oswego, Illinois 60543
$432,000
|
Sold
|
|
| Status: | Closed |
| Sqft: | 2,400 |
| Cost/Sqft: | $183 |
| Beds: | 5 |
| Baths: | 3 |
| Year Built: | 1996 |
| Property Taxes: | $10,398 |
| Days On Market: | 2824 |
| Lot Size: | 1,15 |
Description
Hidden away in the country on over an acre but 5 min from everything is this beautiful custom brick ranch. This one owner beauty offers exceptional breathtaking views from the abundance of windows. The main floor has 9ft ceilings, sunroom with heated flooring, an amazing gourmet kitchen with custom cabinets, granite countertops along with island seating. This home features 5 bedrooms, 3 full baths (all with granite counters), 2 fireplaces a oversized 3 car garage with radiant heated floors a deck off the kichen and a patio out the walkout basement. An awesome master suite with granite double sinks. Plenty space for entertaining in the lower level walk out which offers an additional 2 bedrooms, great room, game room storage room and full bath. The outside is professionally landscaped! Come take a look you will fall in love!
Property Specifics
| Single Family | |
| — | |
| — | |
| 1996 | |
| Full | |
| — | |
| No | |
| 1.15 |
| Kendall | |
| — | |
| 0 / Not Applicable | |
| None | |
| Private Well | |
| Septic-Private | |
| 09948870 | |
| 0327427021 |
Nearby Schools
| NAME: | DISTRICT: | DISTANCE: | |
|---|---|---|---|
|
Grade School
Grande Park Elementary School |
308 | — | |
|
Middle School
Murphy Junior High School |
308 | Not in DB | |
|
High School
Oswego East High School |
308 | Not in DB | |
Property History
| DATE: | EVENT: | PRICE: | SOURCE: |
|---|---|---|---|
| 19 Jul, 2018 | Sold | $432,000 | MRED MLS |
| 23 May, 2018 | Under contract | $439,900 | MRED MLS |
| 14 May, 2018 | Listed for sale | $439,900 | MRED MLS |
| 30 Nov, 2023 | Sold | $470,000 | MRED MLS |
| 5 Sep, 2023 | Under contract | $480,000 | MRED MLS |
| 14 Jun, 2023 | Listed for sale | $480,000 | MRED MLS |
Room Specifics
Total Bedrooms: 5
Bedrooms Above Ground: 5
Bedrooms Below Ground: 0
Dimensions: —
Floor Type: Carpet
Dimensions: —
Floor Type: Carpet
Dimensions: —
Floor Type: Carpet
Dimensions: —
Floor Type: —
Full Bathrooms: 3
Bathroom Amenities: Double Sink,Soaking Tub
Bathroom in Basement: 1
Rooms: Recreation Room,Bedroom 5,Sun Room,Game Room,Storage
Basement Description: Finished,Exterior Access
Other Specifics
| 3 | |
| Concrete Perimeter | |
| Concrete | |
| Deck, Patio, Brick Paver Patio | |
| Landscaped | |
| 135X360X145 | |
| — | |
| Full | |
| Hardwood Floors, First Floor Laundry | |
| Range, Microwave, Dishwasher, Refrigerator, Washer, Dryer | |
| Not in DB | |
| — | |
| — | |
| — | |
| — |
Tax History
| Year | Property Taxes |
|---|---|
| 2018 | $10,398 |
| 2023 | $10,129 |
Contact Agent
Nearby Similar Homes
Nearby Sold Comparables
Contact Agent
Listing Provided By
Coldwell Banker The Real Estate Group







