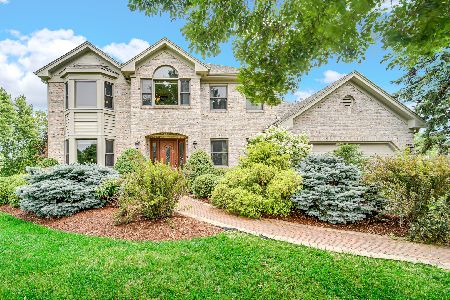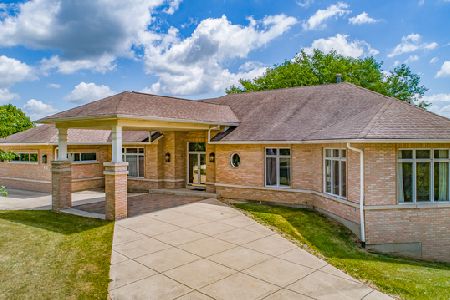14 Red Hawk Drive, Oswego, Illinois 60543
$445,000
|
Sold
|
|
| Status: | Closed |
| Sqft: | 3,000 |
| Cost/Sqft: | $148 |
| Beds: | 4 |
| Baths: | 4 |
| Year Built: | 1993 |
| Property Taxes: | $11,663 |
| Days On Market: | 1925 |
| Lot Size: | 0,00 |
Description
First time on the market. Great location, tucked away in unincorporated Oswego. This fabulous 3000 sq foot, 4 bedroom home sits on 1.25 acres of beautifully landscaped property. Spectacular view of the area in the open yard with 8 x 10 shed to match the house. Bonus room off the fourth bedroom, Snuggle up near either of the 2 cozy fireplaces, or entertain at one or both, of the 2 wet bars! Beautifully finished basement with loads of entertaining space, including a full bathroom and a potential 5th bedroom or workroom. New carpet and paint throughout. HEATED 3 car garage, Whole house fan, Attic storage with 2 access points, whole house humidifier, Culligan water filtration system and water softener. Trex deck off the open kitchen with Oak floors, quartz countertops and big island. Vaulted ceilings, loads of storage, walkout basement with paver patio leads to the huge yard. No backyard neighbors. 308 schools. Close to shopping and entertainment but far enough away to keep that country feel.
Property Specifics
| Single Family | |
| — | |
| — | |
| 1993 | |
| Full,Walkout | |
| — | |
| No | |
| — |
| Kendall | |
| — | |
| — / Not Applicable | |
| None | |
| Private Well | |
| Septic-Private | |
| 10914377 | |
| 0327427020 |
Property History
| DATE: | EVENT: | PRICE: | SOURCE: |
|---|---|---|---|
| 1 Mar, 2021 | Sold | $445,000 | MRED MLS |
| 18 Jan, 2021 | Under contract | $445,000 | MRED MLS |
| — | Last price change | $450,000 | MRED MLS |
| 29 Oct, 2020 | Listed for sale | $450,000 | MRED MLS |
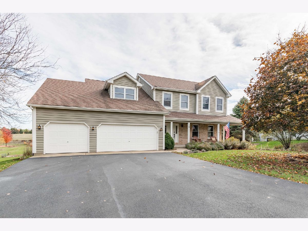
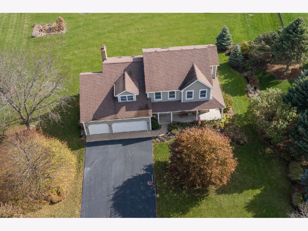
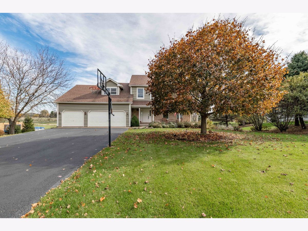
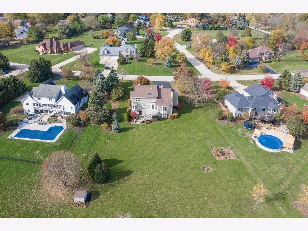
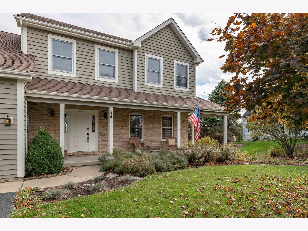
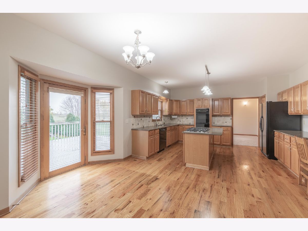
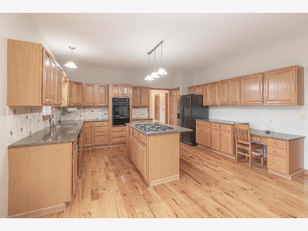
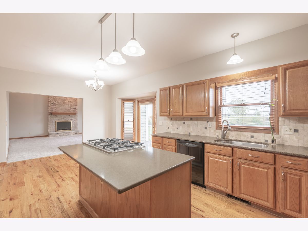
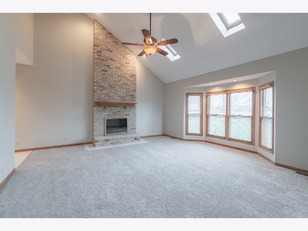
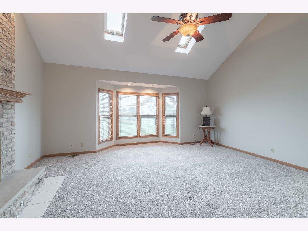
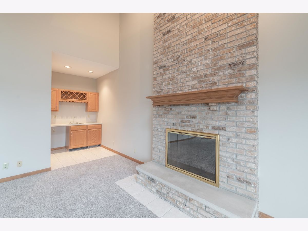
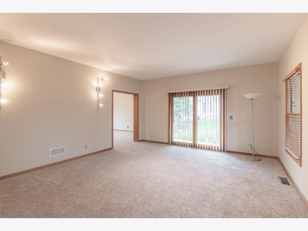
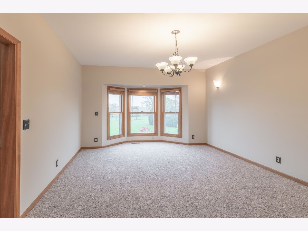
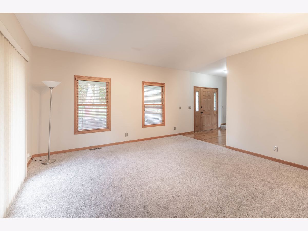
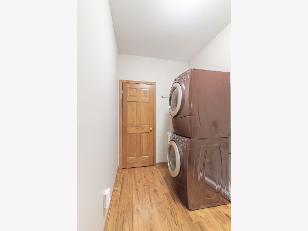
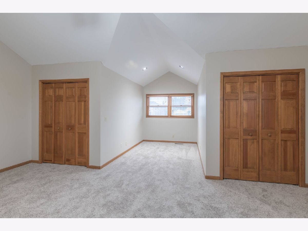
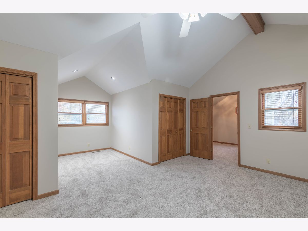
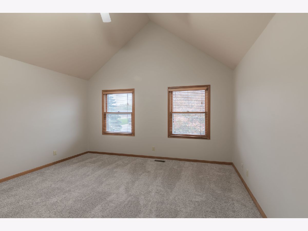
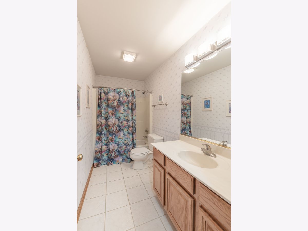
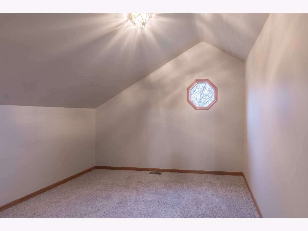
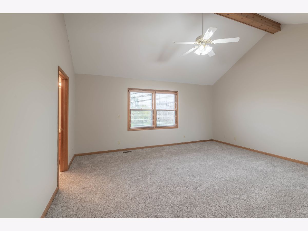
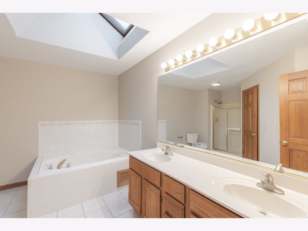
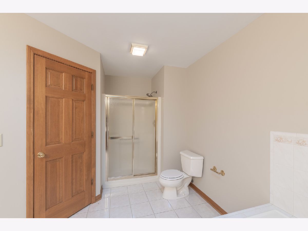
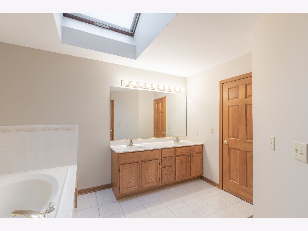
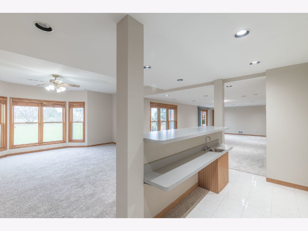
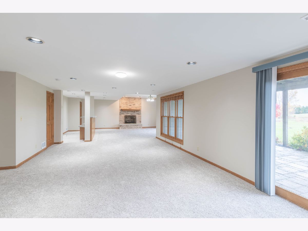
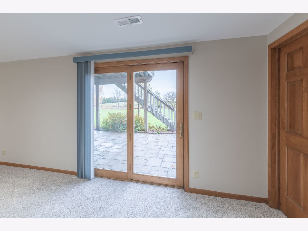
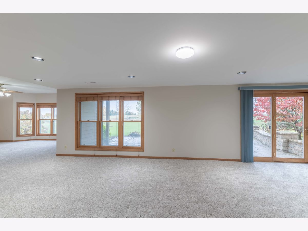
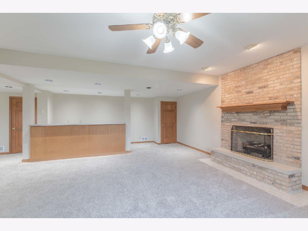
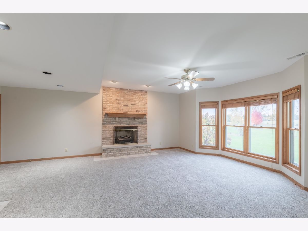
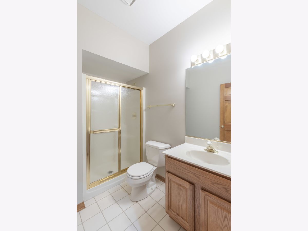
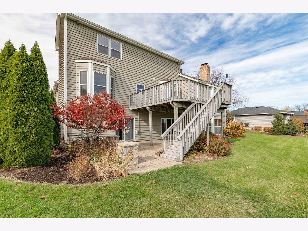
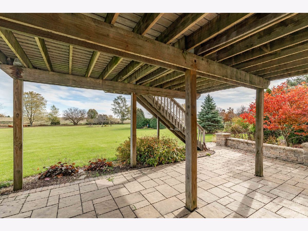
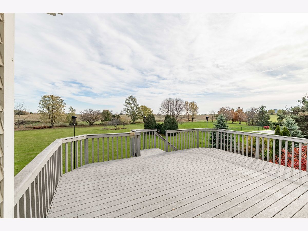
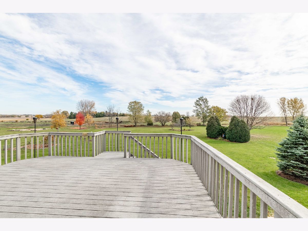
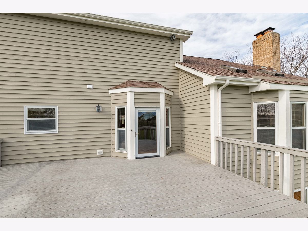
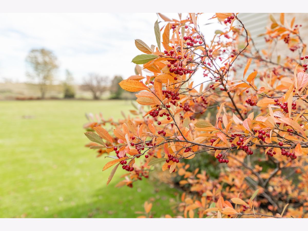
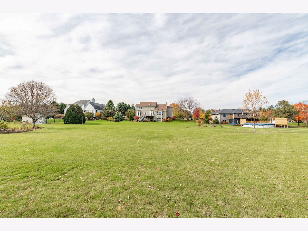
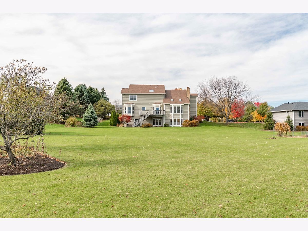
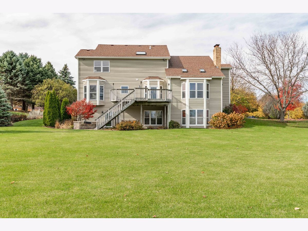
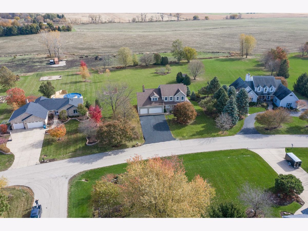
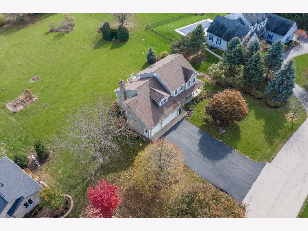
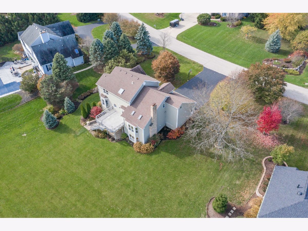
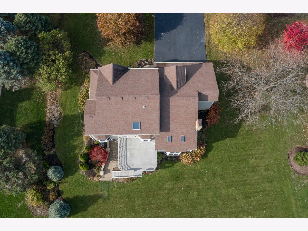
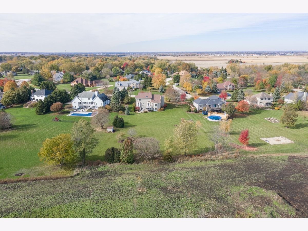
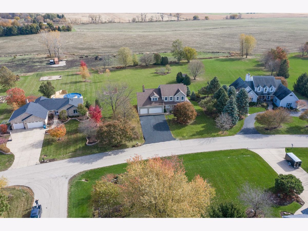
Room Specifics
Total Bedrooms: 4
Bedrooms Above Ground: 4
Bedrooms Below Ground: 0
Dimensions: —
Floor Type: —
Dimensions: —
Floor Type: —
Dimensions: —
Floor Type: —
Full Bathrooms: 4
Bathroom Amenities: Separate Shower,Double Sink,Garden Tub
Bathroom in Basement: 1
Rooms: Recreation Room,Workshop
Basement Description: Finished,9 ft + pour,Rec/Family Area,Storage Space,Walk-Up Access
Other Specifics
| 3 | |
| — | |
| — | |
| — | |
| Landscaped,Mature Trees,Garden | |
| 300X200X365X124 | |
| — | |
| Full | |
| Vaulted/Cathedral Ceilings, Skylight(s), Bar-Wet, Hardwood Floors, First Floor Laundry, Walk-In Closet(s), Ceiling - 9 Foot, Ceilings - 9 Foot, Open Floorplan | |
| — | |
| Not in DB | |
| Street Lights | |
| — | |
| — | |
| Attached Fireplace Doors/Screen, Gas Log, Gas Starter, Masonry |
Tax History
| Year | Property Taxes |
|---|---|
| 2021 | $11,663 |
Contact Agent
Nearby Similar Homes
Nearby Sold Comparables
Contact Agent
Listing Provided By
Keller Williams Infinity



