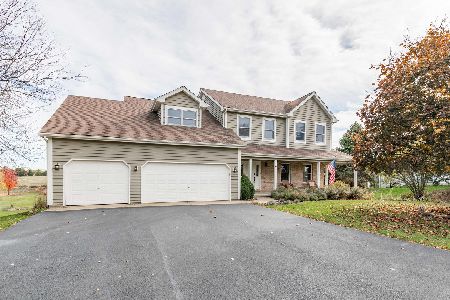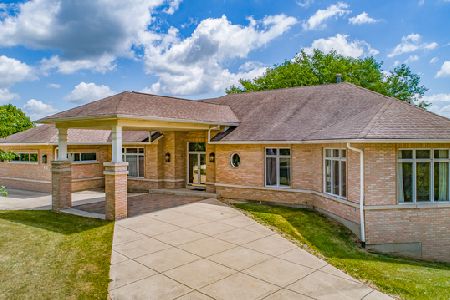18 Red Hawk Drive, Oswego, Illinois 60543
$285,000
|
Sold
|
|
| Status: | Closed |
| Sqft: | 3,300 |
| Cost/Sqft: | $91 |
| Beds: | 4 |
| Baths: | 5 |
| Year Built: | 1992 |
| Property Taxes: | $10,403 |
| Days On Market: | 5930 |
| Lot Size: | 1,50 |
Description
SOLD IN AS-IS CONDITION/ ADDENDUM REQUIRED AFTER OFFER IS ACCEPTED/NO SURVEY NOR DISCLOSURES/BUYER RESPONSIBLE FOR ALL INSPECTIONS/VERIFICATION OF FUNDING MUST ACCOMPANY OFFER/(E-MONEY MUST BE CERTIFIED FUNDS ONLY)/FAX ALL OFFERS/ALLOW AMPLE TIME FOR RESPONSE.
Property Specifics
| Single Family | |
| — | |
| Traditional | |
| 1992 | |
| Full,Walkout | |
| — | |
| No | |
| 1.5 |
| Kendall | |
| — | |
| 0 / Not Applicable | |
| None | |
| Private Well | |
| Septic-Private | |
| 07378261 | |
| 0327427019 |
Property History
| DATE: | EVENT: | PRICE: | SOURCE: |
|---|---|---|---|
| 17 Dec, 2009 | Sold | $285,000 | MRED MLS |
| 2 Dec, 2009 | Under contract | $300,960 | MRED MLS |
| 11 Nov, 2009 | Listed for sale | $300,960 | MRED MLS |
Room Specifics
Total Bedrooms: 4
Bedrooms Above Ground: 4
Bedrooms Below Ground: 0
Dimensions: —
Floor Type: Carpet
Dimensions: —
Floor Type: Carpet
Dimensions: —
Floor Type: Carpet
Full Bathrooms: 5
Bathroom Amenities: Whirlpool,Separate Shower,Double Sink
Bathroom in Basement: 1
Rooms: Kitchen,Bonus Room,Breakfast Room,Den,Exercise Room,Great Room,Other Room,Recreation Room,Utility Room-1st Floor
Basement Description: Finished,Exterior Access
Other Specifics
| 3 | |
| — | |
| Asphalt,Circular | |
| Balcony, Deck, Patio, In Ground Pool | |
| Fenced Yard | |
| 125X363X224X441 | |
| — | |
| Full | |
| Vaulted/Cathedral Ceilings, Skylight(s), First Floor Bedroom | |
| Double Oven, Microwave, Dishwasher, Refrigerator, Washer, Dryer | |
| Not in DB | |
| Street Paved | |
| — | |
| — | |
| Gas Log |
Tax History
| Year | Property Taxes |
|---|---|
| 2009 | $10,403 |
Contact Agent
Nearby Similar Homes
Nearby Sold Comparables
Contact Agent
Listing Provided By
Sellstate Expert Realty







