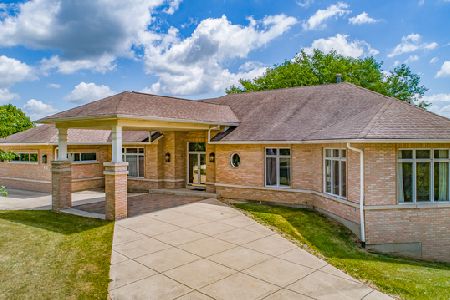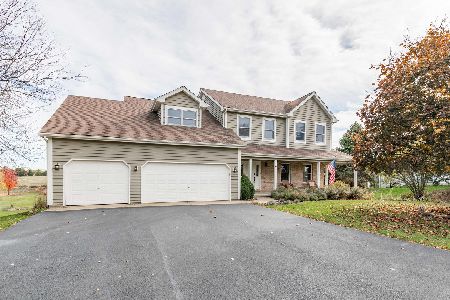25 Red Hawk Drive, Oswego, Illinois 60543
$560,000
|
Sold
|
|
| Status: | Closed |
| Sqft: | 3,118 |
| Cost/Sqft: | $176 |
| Beds: | 5 |
| Baths: | 6 |
| Year Built: | 1997 |
| Property Taxes: | $11,752 |
| Days On Market: | 1778 |
| Lot Size: | 1,04 |
Description
Welcome to 25 Red Hawk Dr. where you will discover the perfect combination of quality and customization to make your daily life easy to navigate. The original owners designed and built this home and have taken impeccable care of their estate. The furnaces and a/c's have all been replaced within the last 7 yrs, the roof is new, the exterior was just painted, the central vac has new equipment, the windows have been replaced/serviced and there is new luxury vinyl plank flooring. The extended, side load, 4.5 car garage has finished walls, access to the basement, an epoxy Rust-Oleum floor, heat detectors, automatic doors, access to the basement and a drainage system built into the floor allowing for car washes year round! Inside there is a 1st floor master suite with a luxury bathroom and 2 walk in closets. Down the hall are 2 additional bedrooms connected by a Jack & Jill bathroom. The fireplace in the family room is the focal point of this room that flows into the kitchen & eating area. The appliances are all stainless, the counters are granite, there is a walk in closet pantry, extra seating at the extended counter and island and the Brakur cabinets boasting slide out shelving. The laundry room has a unique nook perfect for the Pintrest enthusiast to build their cubbies! The front loader washer/dryer will stay with the home. There is even a folding table and an extra toilet making life so convenient! The unique upstairs is home to 2 additional bedrooms with spacious closets, dormers, a full bathroom and a huge hallway walk in linen/storage closet. The finished basement has heated floors, a massive rec room with a play area, a guest suite that includes the 6th bedroom with a private full bathroom and a 10ft closet! There is a bonus room that was once used as hair salon with a private entry from the garage that includes a 'waiting area'. This room has a work station, sink and half bathroom and has endless possibilities as it could be converted to an office for a home business or e-learning, a craft room, work room or if the other 4 storage rooms are not sufficient this room could be storage room #5! Sitting on an acre of land, this home has it all! The covered back porch has ceiling fans for those lazy summer days, a fenced back patio and dog run and a play structure! Walking on to the front covered porch you will know you are home - Welcome!
Property Specifics
| Single Family | |
| — | |
| — | |
| 1997 | |
| Full | |
| CUSTOM BUILT | |
| No | |
| 1.04 |
| Kendall | |
| Red Hawk Landing | |
| — / Not Applicable | |
| None | |
| Private Well | |
| Septic-Private | |
| 11032771 | |
| 0327427010 |
Nearby Schools
| NAME: | DISTRICT: | DISTANCE: | |
|---|---|---|---|
|
Grade School
Grande Park Elementary School |
308 | — | |
|
Middle School
Murphy Junior High School |
308 | Not in DB | |
|
High School
Oswego East High School |
308 | Not in DB | |
Property History
| DATE: | EVENT: | PRICE: | SOURCE: |
|---|---|---|---|
| 1 Jun, 2021 | Sold | $560,000 | MRED MLS |
| 30 Mar, 2021 | Under contract | $550,000 | MRED MLS |
| 25 Mar, 2021 | Listed for sale | $550,000 | MRED MLS |
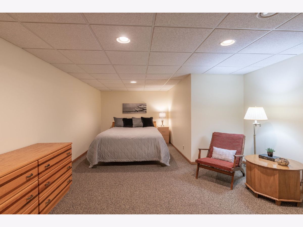
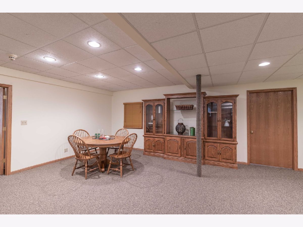
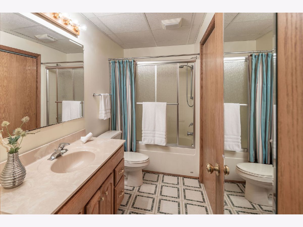
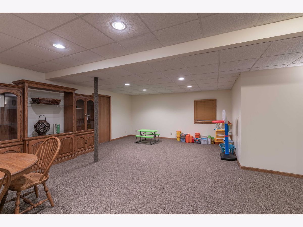
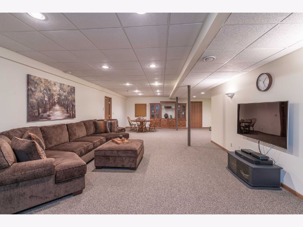
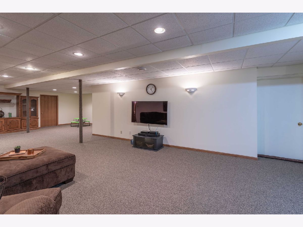
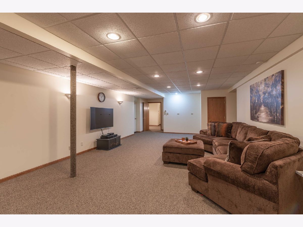
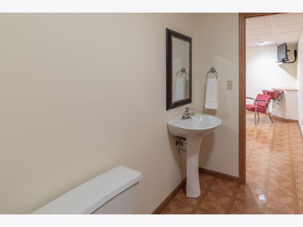
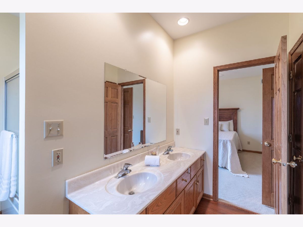
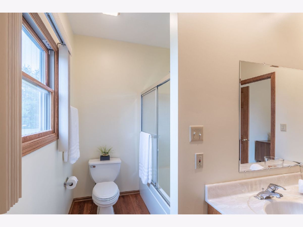
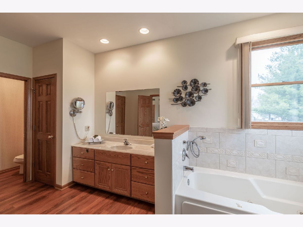
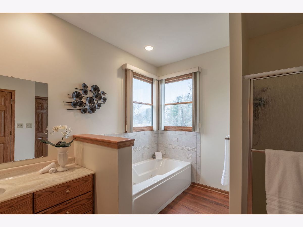
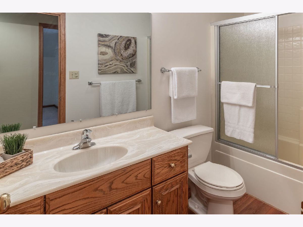
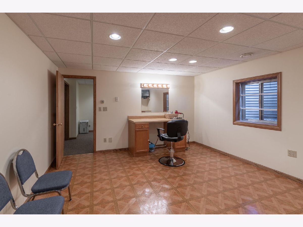
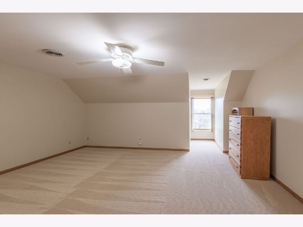
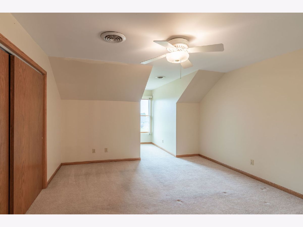
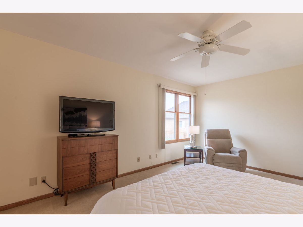
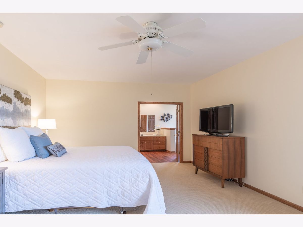
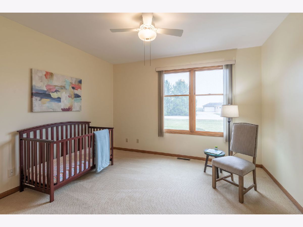
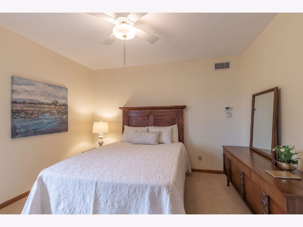
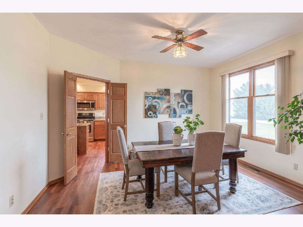
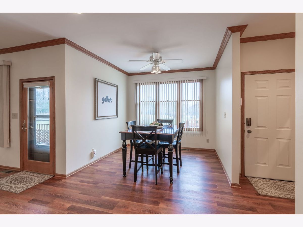
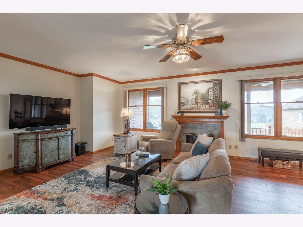
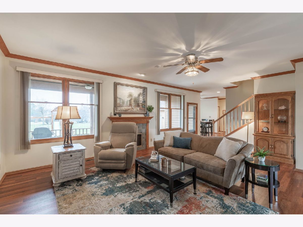
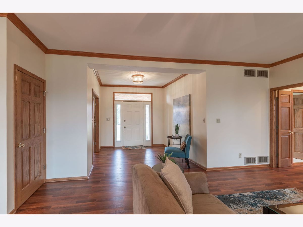
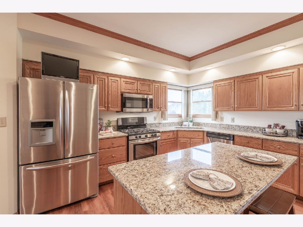
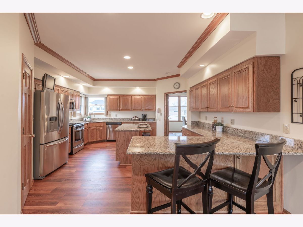
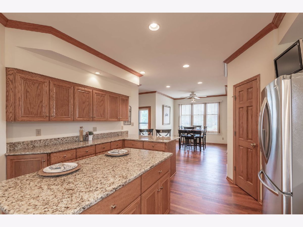
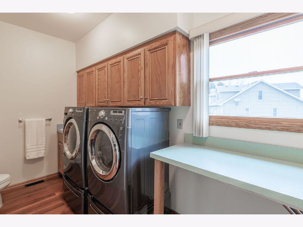
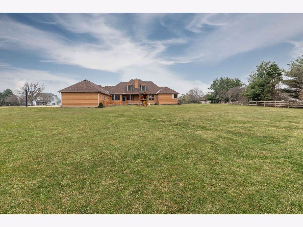
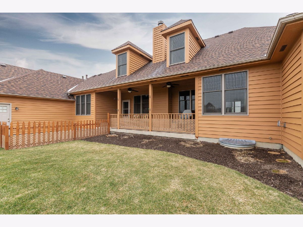
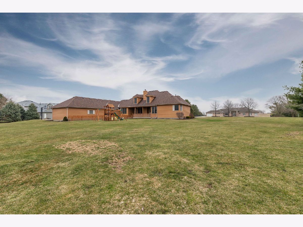
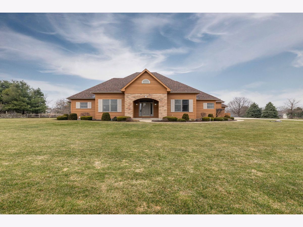
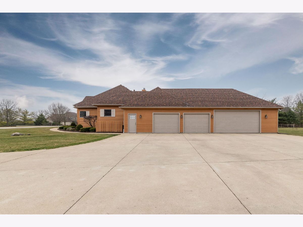
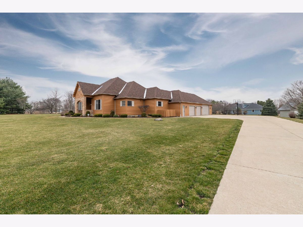
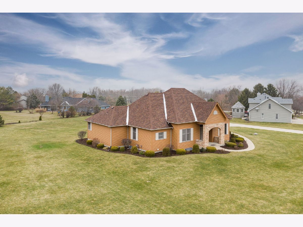
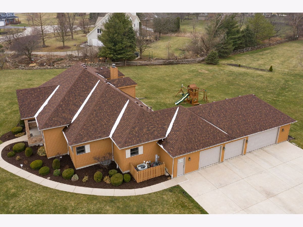
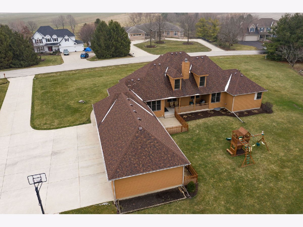
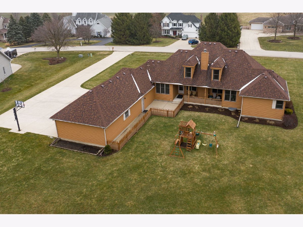
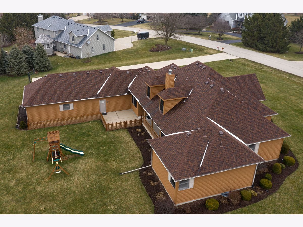
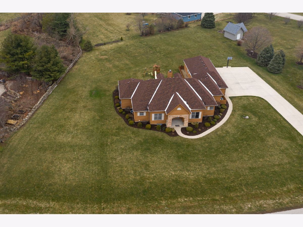
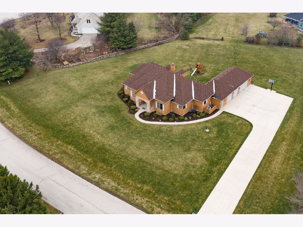
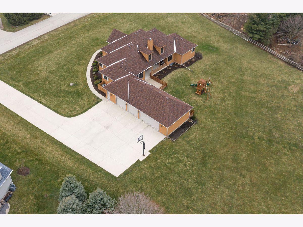
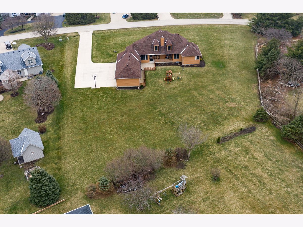
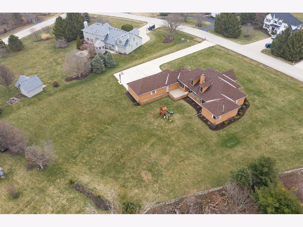
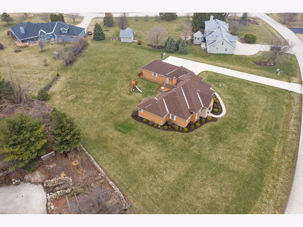
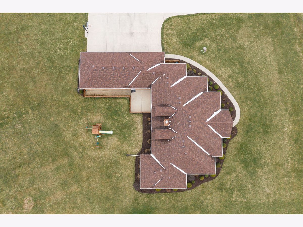
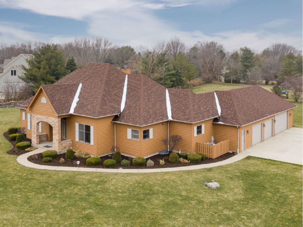
Room Specifics
Total Bedrooms: 6
Bedrooms Above Ground: 5
Bedrooms Below Ground: 1
Dimensions: —
Floor Type: Carpet
Dimensions: —
Floor Type: Carpet
Dimensions: —
Floor Type: Carpet
Dimensions: —
Floor Type: —
Dimensions: —
Floor Type: —
Full Bathrooms: 6
Bathroom Amenities: Whirlpool,Separate Shower,Double Sink
Bathroom in Basement: 1
Rooms: Bonus Room,Bedroom 5,Bedroom 6,Eating Area,Family Room,Foyer,Play Room
Basement Description: Finished
Other Specifics
| 4 | |
| — | |
| Concrete | |
| Patio, Porch, Dog Run, Storms/Screens | |
| — | |
| 52.24X85X111.34X191.03X168 | |
| — | |
| Full | |
| First Floor Bedroom, In-Law Arrangement, First Floor Laundry, First Floor Full Bath, Walk-In Closet(s), Ceiling - 9 Foot, Ceilings - 9 Foot | |
| — | |
| Not in DB | |
| Street Paved | |
| — | |
| — | |
| Gas Log |
Tax History
| Year | Property Taxes |
|---|---|
| 2021 | $11,752 |
Contact Agent
Nearby Similar Homes
Nearby Sold Comparables
Contact Agent
Listing Provided By
Baird & Warner


