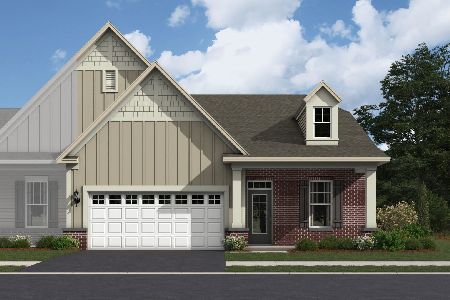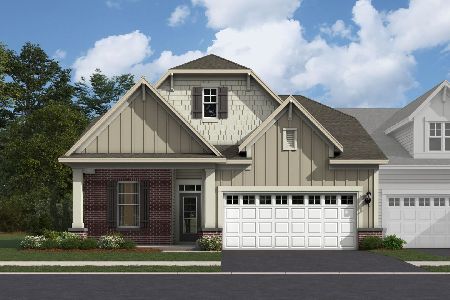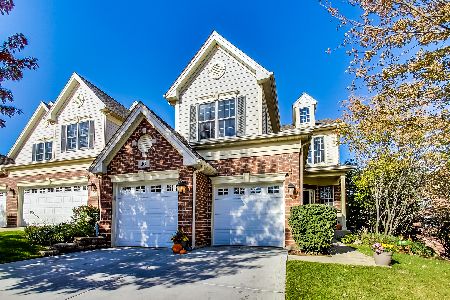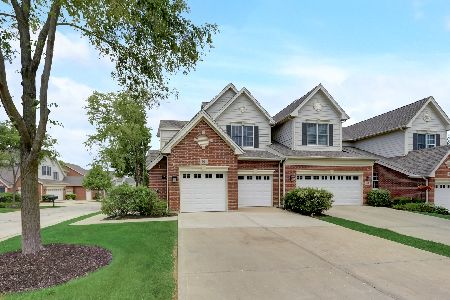10 Red Tail Drive, Hawthorn Woods, Illinois 60047
$310,000
|
Sold
|
|
| Status: | Closed |
| Sqft: | 2,292 |
| Cost/Sqft: | $141 |
| Beds: | 3 |
| Baths: | 4 |
| Year Built: | 2005 |
| Property Taxes: | $8,865 |
| Days On Market: | 2299 |
| Lot Size: | 0,00 |
Description
A must see!Immaculately maintained and desirable end-unit townhome w/over 3,000sq. ft of finished space. Entry leads to welcoming living/dining combo with crown molding and a powder room tucked off to the side. Adjacent is a spacious family room w/gas fireplace opening to the kitchen w/ 42" cabinets, granite counters, SS appliances, under cabinets lighting, center island and bumped out eating nook surrounded by windows + skylight. From there step onto the deck to a beautiful landscaped & quiet area.You'll find all 3 bedrooms on the 2nd level with hrdwd. floors throughout. Master suite features a sitting nook with ambient light and a walk-in closet. Master bath features dual sink, soaking bath and separate shower. Included on the 2nd floor is another full bath with dual-sink and a soaking tub and a laundry closet with side by side W/D. Fully finished walk-out basement features a wet bar, full bath, large storage area, and a flex room w/direct access to the back patio.
Property Specifics
| Condos/Townhomes | |
| 2 | |
| — | |
| 2005 | |
| Full | |
| — | |
| No | |
| — |
| Lake | |
| Hawthorn Woods Country Club | |
| 343 / Monthly | |
| Exterior Maintenance,Lawn Care,Scavenger,Snow Removal | |
| Community Well | |
| Public Sewer | |
| 10499352 | |
| 10334050620000 |
Nearby Schools
| NAME: | DISTRICT: | DISTANCE: | |
|---|---|---|---|
|
High School
Mundelein Cons High School |
120 | Not in DB | |
Property History
| DATE: | EVENT: | PRICE: | SOURCE: |
|---|---|---|---|
| 1 Jul, 2015 | Sold | $330,000 | MRED MLS |
| 17 Apr, 2015 | Under contract | $355,000 | MRED MLS |
| 5 Apr, 2015 | Listed for sale | $355,000 | MRED MLS |
| 26 Dec, 2019 | Sold | $310,000 | MRED MLS |
| 18 Oct, 2019 | Under contract | $324,000 | MRED MLS |
| — | Last price change | $335,000 | MRED MLS |
| 3 Sep, 2019 | Listed for sale | $335,000 | MRED MLS |
| 28 Dec, 2021 | Sold | $364,900 | MRED MLS |
| 24 Oct, 2021 | Under contract | $364,900 | MRED MLS |
| 21 Oct, 2021 | Listed for sale | $364,900 | MRED MLS |
| 6 May, 2024 | Sold | $430,000 | MRED MLS |
| 16 Apr, 2024 | Under contract | $429,000 | MRED MLS |
| 15 Apr, 2024 | Listed for sale | $429,000 | MRED MLS |
Room Specifics
Total Bedrooms: 3
Bedrooms Above Ground: 3
Bedrooms Below Ground: 0
Dimensions: —
Floor Type: Hardwood
Dimensions: —
Floor Type: Hardwood
Full Bathrooms: 4
Bathroom Amenities: Full Body Spray Shower,Soaking Tub
Bathroom in Basement: 1
Rooms: Office,Recreation Room
Basement Description: Finished
Other Specifics
| 2 | |
| — | |
| Asphalt | |
| Deck, Patio | |
| Common Grounds | |
| 2688 | |
| — | |
| Full | |
| Skylight(s), Bar-Wet, Hardwood Floors, Second Floor Laundry, Laundry Hook-Up in Unit, Walk-In Closet(s) | |
| — | |
| Not in DB | |
| — | |
| — | |
| Exercise Room, Golf Course, Health Club, Pool | |
| Gas Log |
Tax History
| Year | Property Taxes |
|---|---|
| 2015 | $8,395 |
| 2019 | $8,865 |
| 2021 | $8,674 |
| 2024 | $8,163 |
Contact Agent
Nearby Similar Homes
Nearby Sold Comparables
Contact Agent
Listing Provided By
Vesta Preferred LLC








