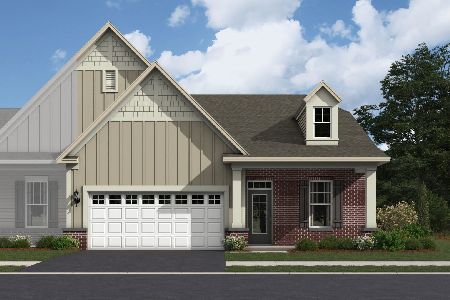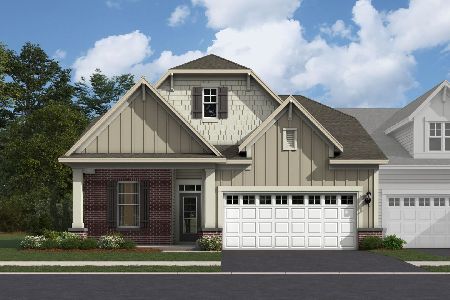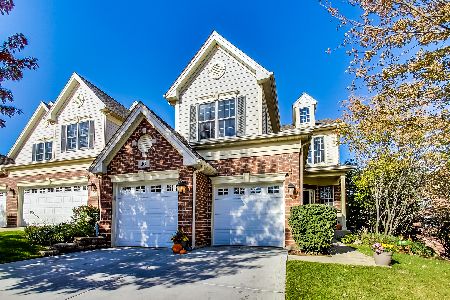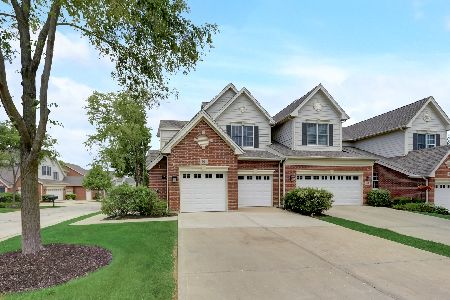10 Red Tail Drive, Hawthorn Woods, Illinois 60047
$330,000
|
Sold
|
|
| Status: | Closed |
| Sqft: | 2,292 |
| Cost/Sqft: | $155 |
| Beds: | 3 |
| Baths: | 4 |
| Year Built: | 2005 |
| Property Taxes: | $8,395 |
| Days On Market: | 3911 |
| Lot Size: | 0,00 |
Description
Fabulous sunny End-Unit! Beautiful designer finishes in every room! Gourmet kitchen w/ center island, table area, glass door to deck. Kitchen opens to great rm w/ flat screen TV over fireplace. Formal LR & DR, wood floors on first level. Beautiful master suite w/sitting area, spa bath & walk-in closet. Walk-out basement w/ rec room, full bath and spacious office. Professional landscaping, private deck and patio.
Property Specifics
| Condos/Townhomes | |
| 2 | |
| — | |
| 2005 | |
| Walkout | |
| EASTPORT ELITE | |
| No | |
| — |
| Lake | |
| Hawthorn Woods Country Club | |
| 575 / Monthly | |
| Clubhouse,Exercise Facilities,Pool,Lawn Care,Scavenger,Snow Removal | |
| Community Well | |
| Public Sewer | |
| 08881303 | |
| 10334050620000 |
Nearby Schools
| NAME: | DISTRICT: | DISTANCE: | |
|---|---|---|---|
|
Grade School
Fremont Elementary School |
79 | — | |
|
Middle School
Fremont Middle School |
79 | Not in DB | |
|
High School
Mundelein Cons High School |
120 | Not in DB | |
Property History
| DATE: | EVENT: | PRICE: | SOURCE: |
|---|---|---|---|
| 1 Jul, 2015 | Sold | $330,000 | MRED MLS |
| 17 Apr, 2015 | Under contract | $355,000 | MRED MLS |
| 5 Apr, 2015 | Listed for sale | $355,000 | MRED MLS |
| 26 Dec, 2019 | Sold | $310,000 | MRED MLS |
| 18 Oct, 2019 | Under contract | $324,000 | MRED MLS |
| — | Last price change | $335,000 | MRED MLS |
| 3 Sep, 2019 | Listed for sale | $335,000 | MRED MLS |
| 28 Dec, 2021 | Sold | $364,900 | MRED MLS |
| 24 Oct, 2021 | Under contract | $364,900 | MRED MLS |
| 21 Oct, 2021 | Listed for sale | $364,900 | MRED MLS |
| 6 May, 2024 | Sold | $430,000 | MRED MLS |
| 16 Apr, 2024 | Under contract | $429,000 | MRED MLS |
| 15 Apr, 2024 | Listed for sale | $429,000 | MRED MLS |
Room Specifics
Total Bedrooms: 3
Bedrooms Above Ground: 3
Bedrooms Below Ground: 0
Dimensions: —
Floor Type: Carpet
Dimensions: —
Floor Type: Carpet
Full Bathrooms: 4
Bathroom Amenities: Separate Shower,Double Sink
Bathroom in Basement: 1
Rooms: Office,Recreation Room
Basement Description: Finished
Other Specifics
| 2 | |
| Concrete Perimeter | |
| Concrete | |
| Deck, Patio | |
| Common Grounds,Landscaped | |
| COMMON | |
| — | |
| Full | |
| Hardwood Floors, Second Floor Laundry | |
| Range, Microwave, Dishwasher, Refrigerator, Washer, Dryer, Disposal | |
| Not in DB | |
| — | |
| — | |
| — | |
| — |
Tax History
| Year | Property Taxes |
|---|---|
| 2015 | $8,395 |
| 2019 | $8,865 |
| 2021 | $8,674 |
| 2024 | $8,163 |
Contact Agent
Nearby Similar Homes
Nearby Sold Comparables
Contact Agent
Listing Provided By
Coldwell Banker Residential








