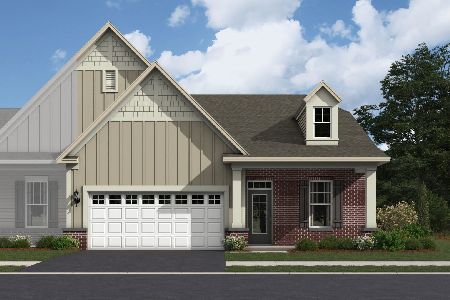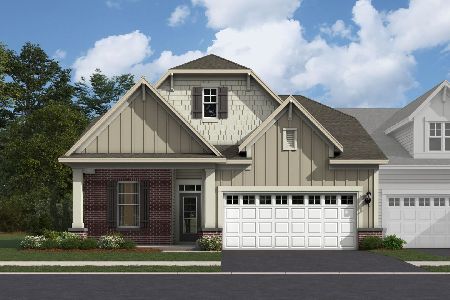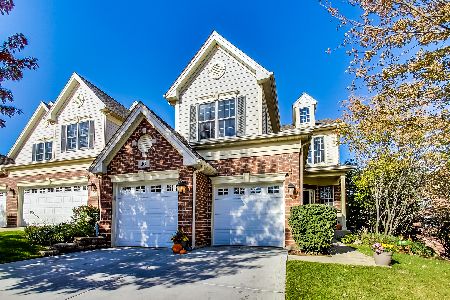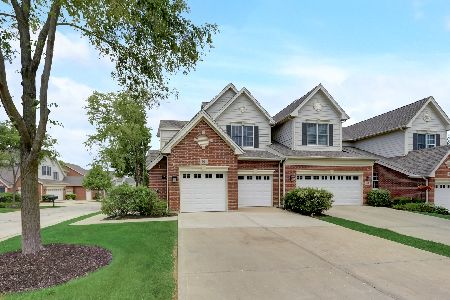12 Red Tail Drive, Hawthorn Woods, Illinois 60047
$355,000
|
Sold
|
|
| Status: | Closed |
| Sqft: | 2,101 |
| Cost/Sqft: | $176 |
| Beds: | 3 |
| Baths: | 4 |
| Year Built: | 2005 |
| Property Taxes: | $8,936 |
| Days On Market: | 6101 |
| Lot Size: | 0,00 |
Description
Lovely Pentwater model twnhse in beautiful, quiet setting in Hawthorn Woods Country Club. This is a safe, private, gated community. Newly finished full basement has full bath w/ walkout to covered patio. Much new painting thruout & other recent upgrades. Full upper deck off greenhouse. Private, covered front entry way. Use of clubhouse, restaurant, exercise facility, tennis/paddle & outdoor pool all incl w/ownership.
Property Specifics
| Condos/Townhomes | |
| — | |
| — | |
| 2005 | |
| Full,Walkout | |
| PENTWATER | |
| No | |
| — |
| Lake | |
| Hawthorn Woods Country Club | |
| 445 / — | |
| Insurance,Security,Clubhouse,Exercise Facilities,Pool,Exterior Maintenance,Lawn Care,Snow Removal,Other | |
| Community Well | |
| Public Sewer | |
| 07181270 | |
| 10334050610000 |
Nearby Schools
| NAME: | DISTRICT: | DISTANCE: | |
|---|---|---|---|
|
Grade School
Fremont Elementary School |
79 | — | |
|
Middle School
Fremont Middle School |
79 | Not in DB | |
|
High School
Mundelein Cons High School |
120 | Not in DB | |
Property History
| DATE: | EVENT: | PRICE: | SOURCE: |
|---|---|---|---|
| 24 Aug, 2009 | Sold | $355,000 | MRED MLS |
| 15 Jul, 2009 | Under contract | $369,500 | MRED MLS |
| — | Last price change | $374,900 | MRED MLS |
| 6 Apr, 2009 | Listed for sale | $379,000 | MRED MLS |
| 23 Jul, 2018 | Sold | $300,000 | MRED MLS |
| 24 May, 2018 | Under contract | $315,000 | MRED MLS |
| 1 May, 2018 | Listed for sale | $315,000 | MRED MLS |
Room Specifics
Total Bedrooms: 3
Bedrooms Above Ground: 3
Bedrooms Below Ground: 0
Dimensions: —
Floor Type: Carpet
Dimensions: —
Floor Type: Carpet
Full Bathrooms: 4
Bathroom Amenities: Separate Shower,Double Sink
Bathroom in Basement: 1
Rooms: Recreation Room,Utility Room-1st Floor
Basement Description: Finished
Other Specifics
| 2 | |
| — | |
| Concrete | |
| Deck, Patio | |
| Landscaped | |
| COMMON | |
| — | |
| Full | |
| Vaulted/Cathedral Ceilings, Skylight(s), Hardwood Floors, Laundry Hook-Up in Unit | |
| Range, Microwave, Dishwasher, Refrigerator, Washer, Dryer | |
| Not in DB | |
| — | |
| — | |
| Exercise Room, Golf Course, Health Club, Park, Sundeck, Pool, Restaurant, Tennis Court(s) | |
| Gas Log, Gas Starter |
Tax History
| Year | Property Taxes |
|---|---|
| 2009 | $8,936 |
| 2018 | $8,113 |
Contact Agent
Nearby Similar Homes
Nearby Sold Comparables
Contact Agent
Listing Provided By
4 Sale Realty, Inc.








