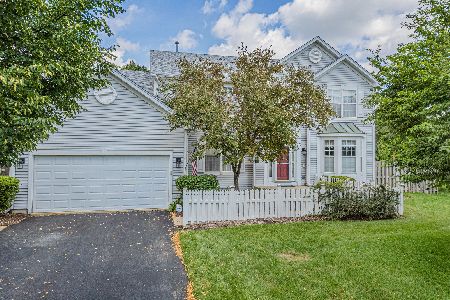10 Walbridge Court, Algonquin, Illinois 60102
$465,000
|
Sold
|
|
| Status: | Closed |
| Sqft: | 3,047 |
| Cost/Sqft: | $151 |
| Beds: | 4 |
| Baths: | 3 |
| Year Built: | 1997 |
| Property Taxes: | $9,769 |
| Days On Market: | 1440 |
| Lot Size: | 0,44 |
Description
Beautiful, move-in ready home in desirable Algonquin! Enter into your grand 2-story foyer and be amazed. 4BD/2.5BA - plenty of space for everyone! Updates include: Entire kitchen remodel (including appliances) in Oct 2020, new water heater 2020, new patio (2020), first floor flooring (2018), basement flooring (2022), upstairs carpet (2022).
Property Specifics
| Single Family | |
| — | |
| — | |
| 1997 | |
| Partial | |
| PENHURST | |
| No | |
| 0.44 |
| Mc Henry | |
| Prestwicke | |
| 335 / Annual | |
| Other | |
| Public | |
| Public Sewer | |
| 11297923 | |
| 1825326006 |
Property History
| DATE: | EVENT: | PRICE: | SOURCE: |
|---|---|---|---|
| 7 Feb, 2022 | Sold | $465,000 | MRED MLS |
| 14 Jan, 2022 | Under contract | $459,900 | MRED MLS |
| 6 Jan, 2022 | Listed for sale | $459,900 | MRED MLS |
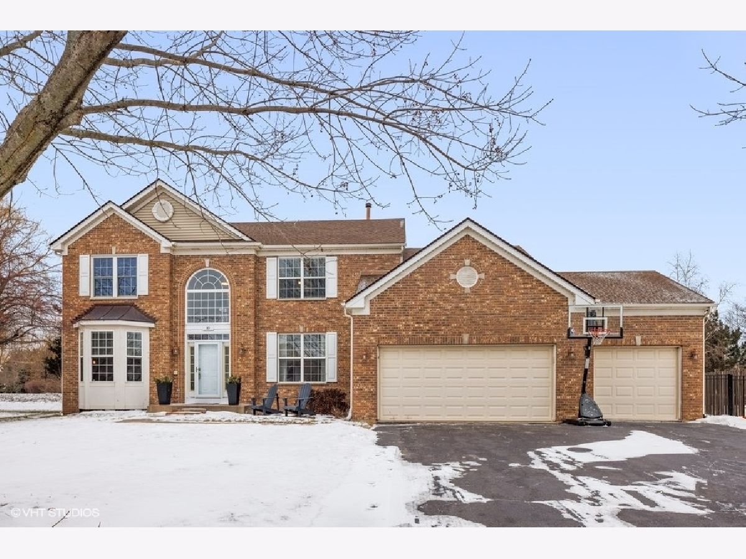





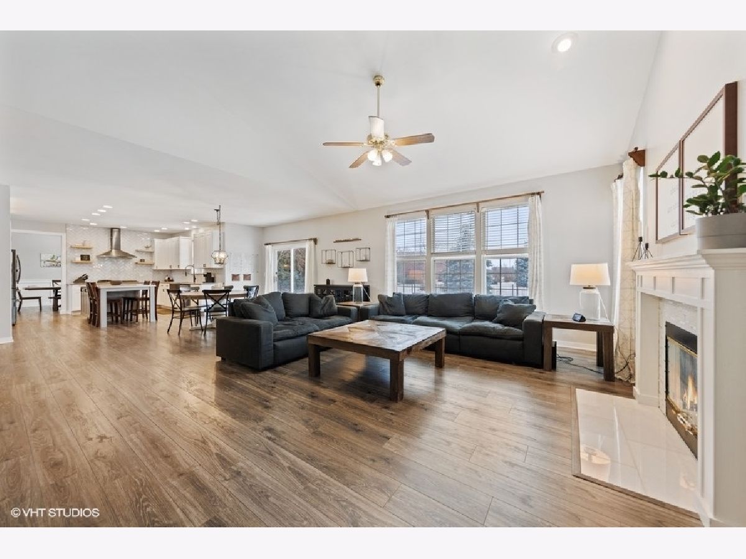

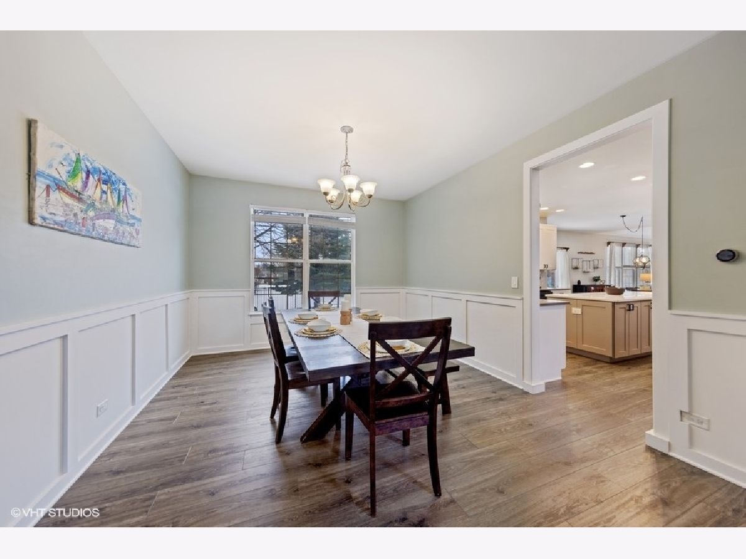
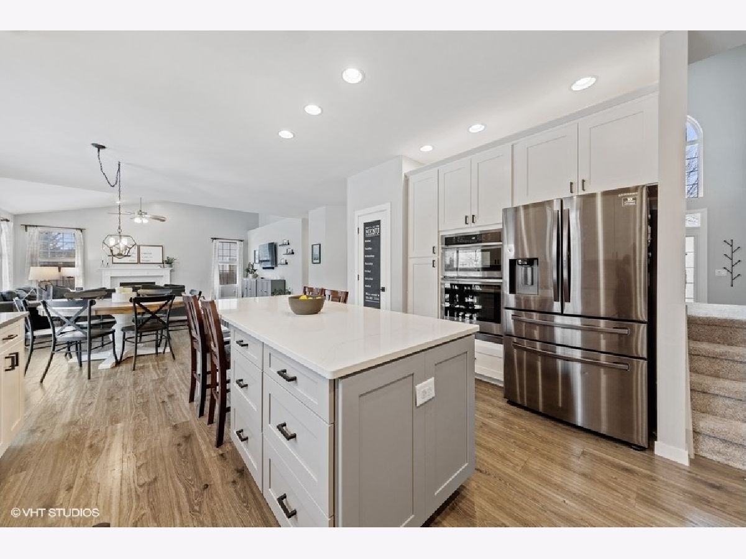



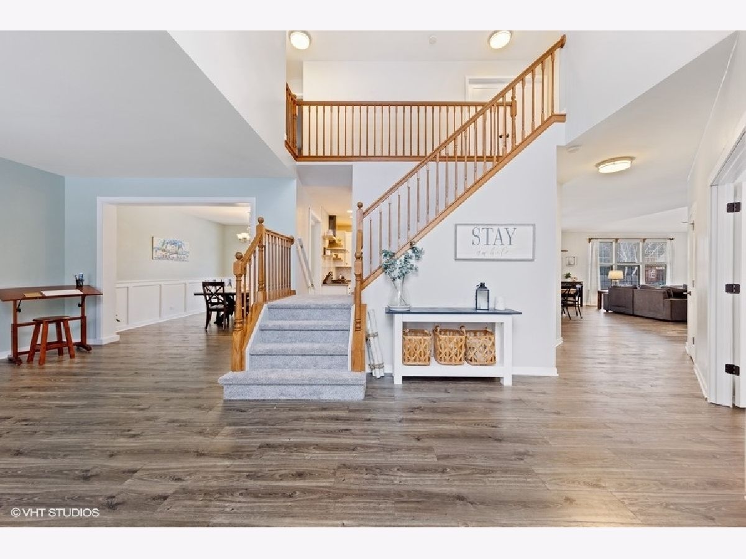
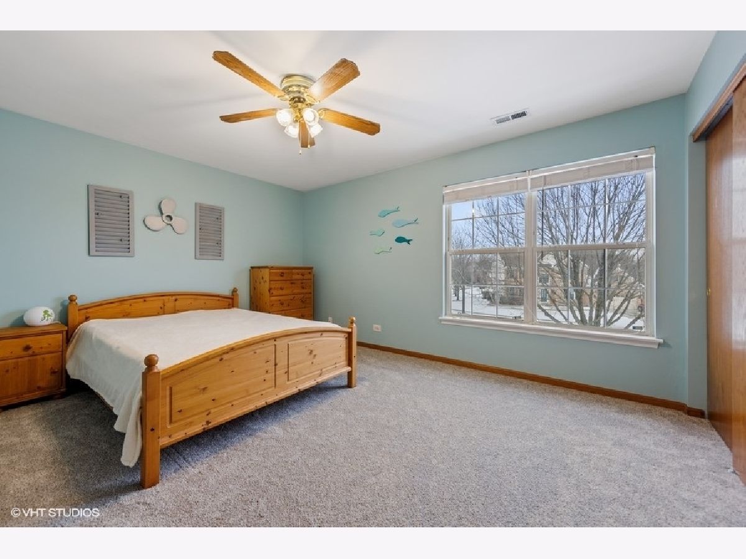
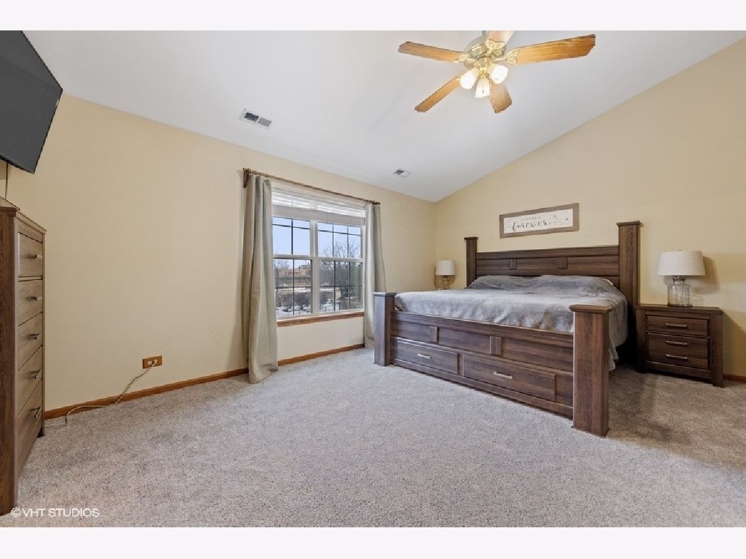
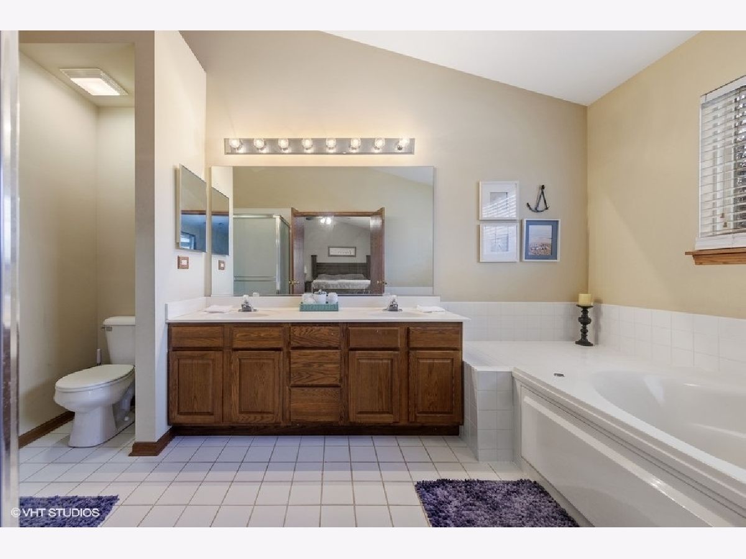
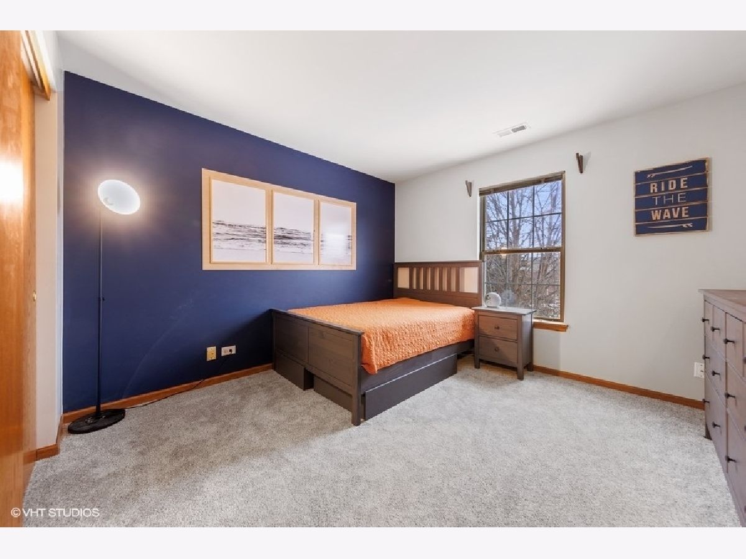
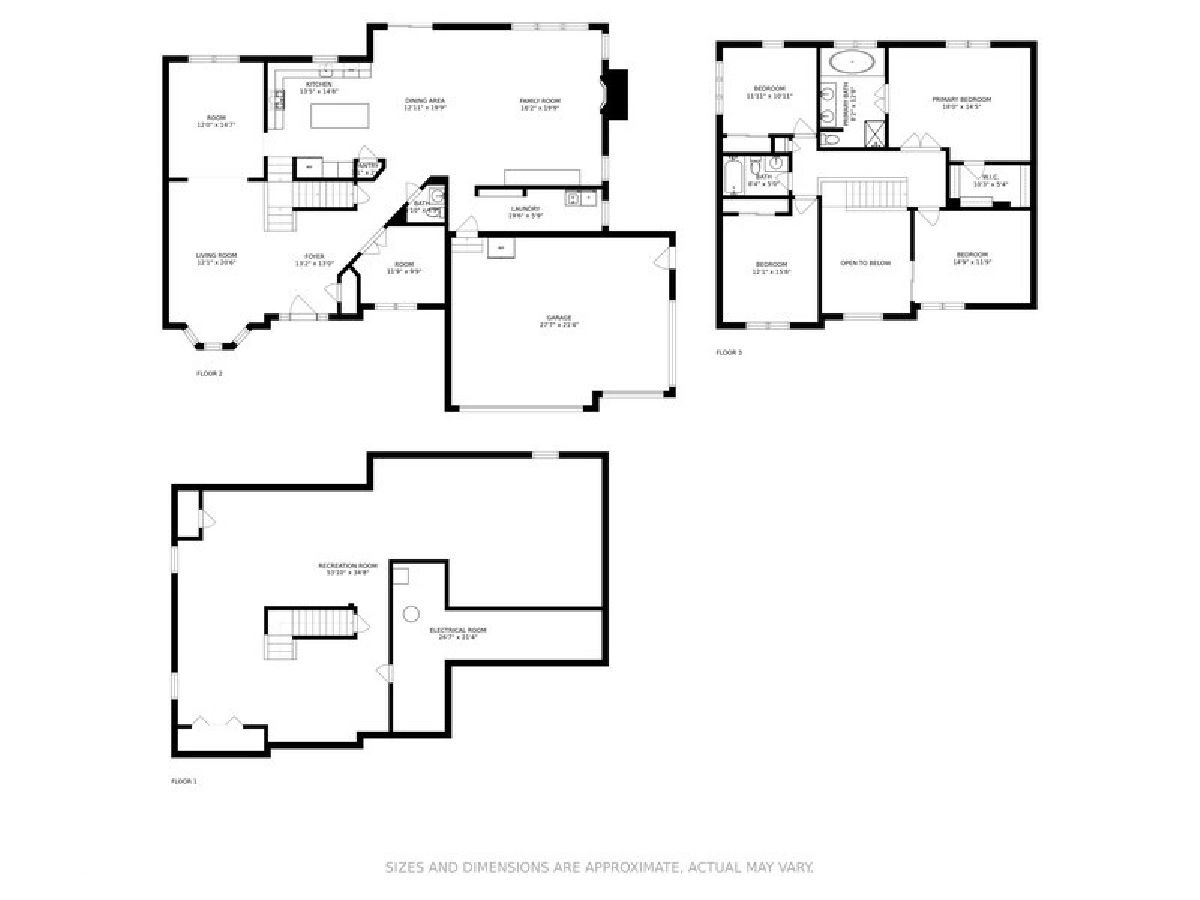
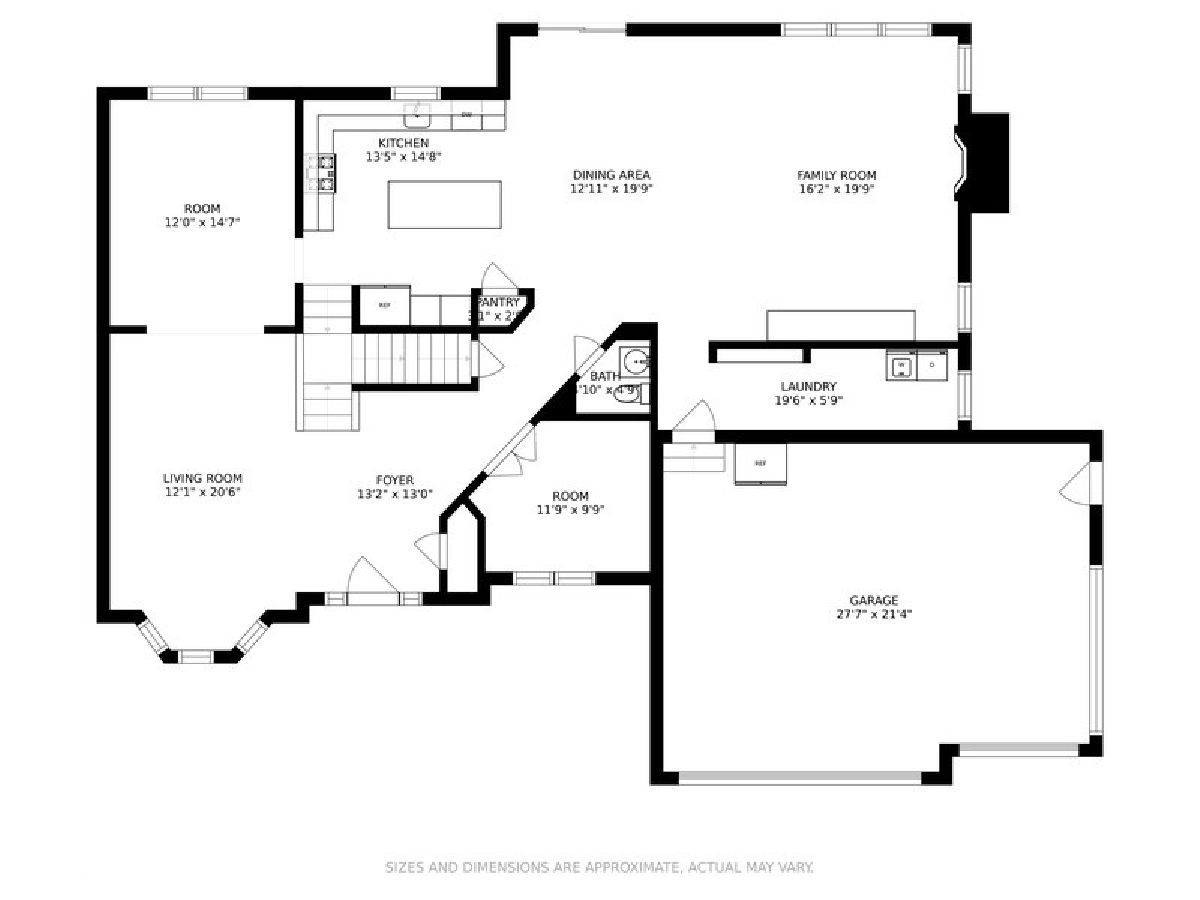
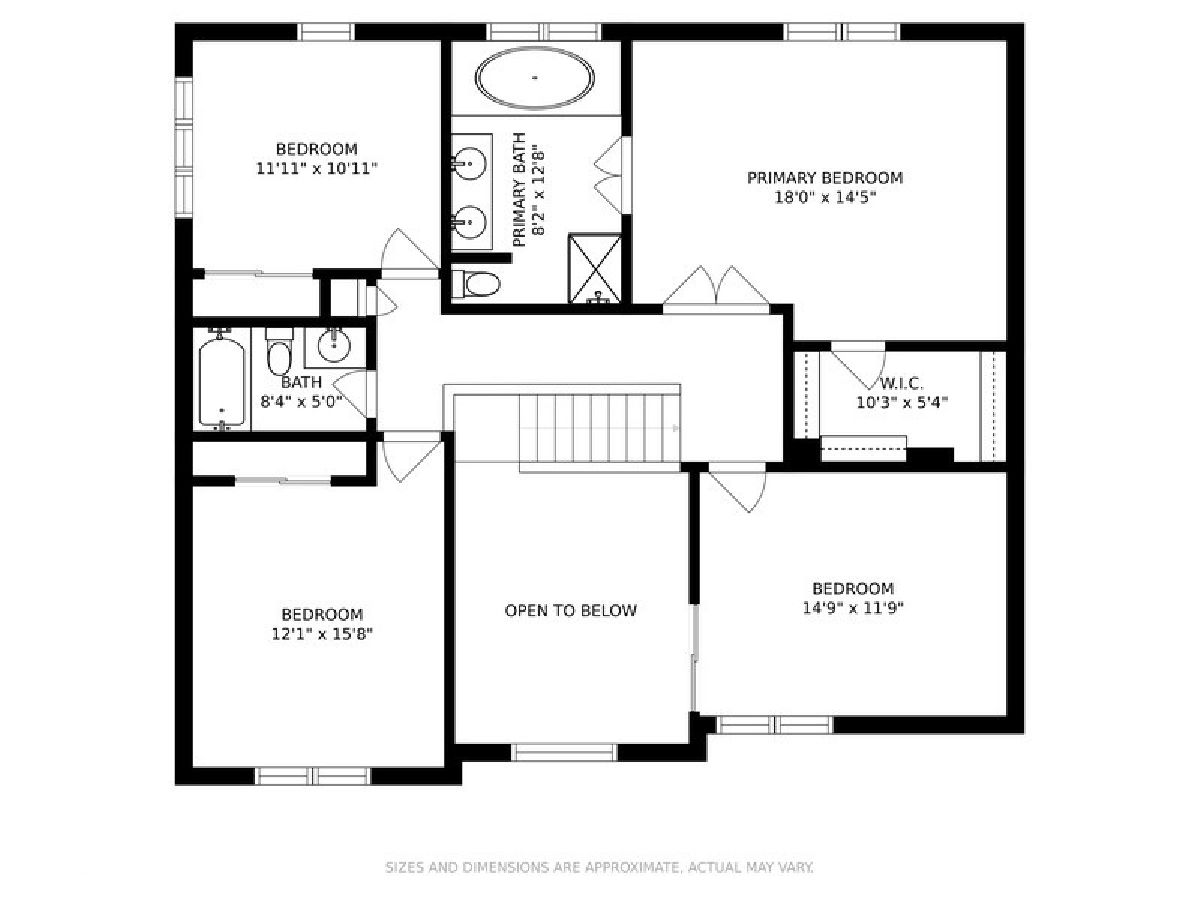
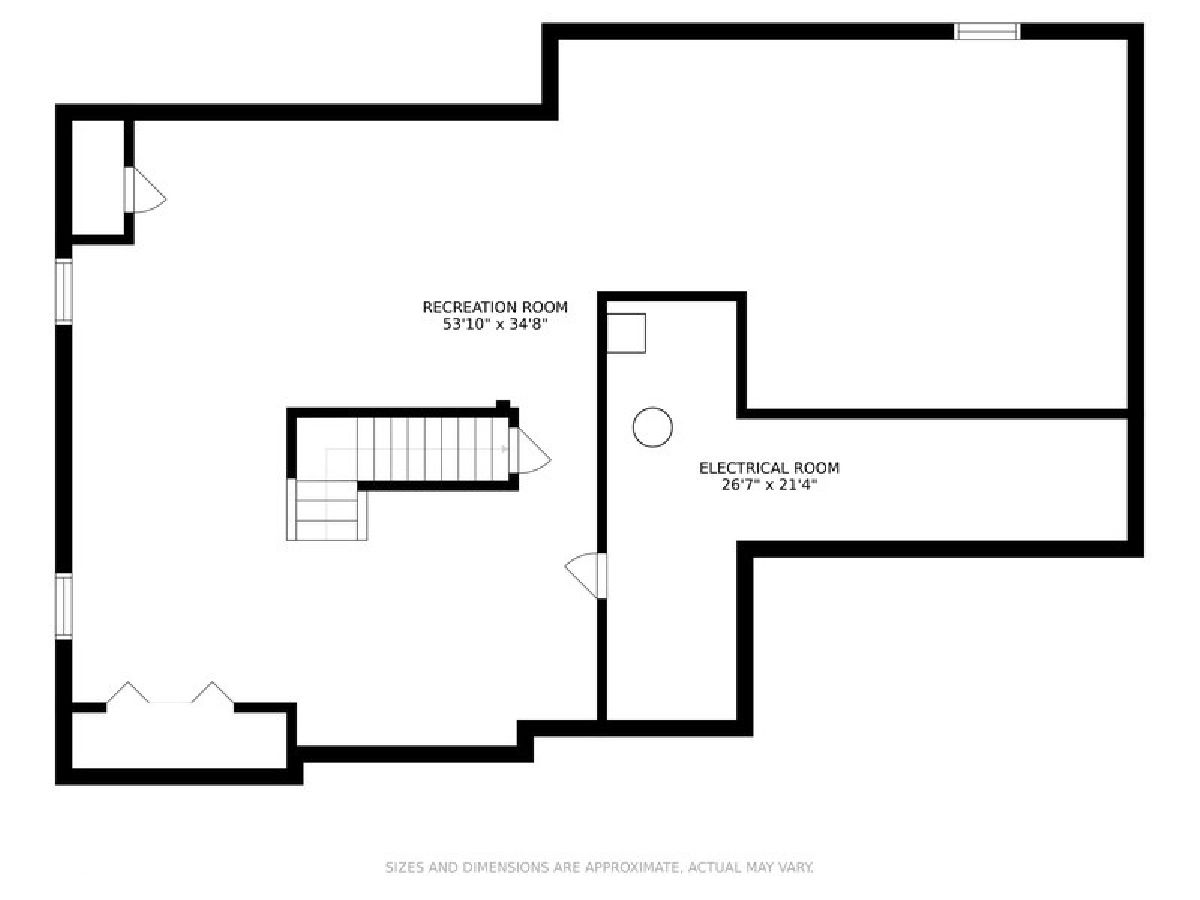
Room Specifics
Total Bedrooms: 4
Bedrooms Above Ground: 4
Bedrooms Below Ground: 0
Dimensions: —
Floor Type: Carpet
Dimensions: —
Floor Type: Carpet
Dimensions: —
Floor Type: Carpet
Full Bathrooms: 3
Bathroom Amenities: Whirlpool,Separate Shower,Double Sink
Bathroom in Basement: 0
Rooms: Den,Foyer
Basement Description: Partially Finished,Bathroom Rough-In
Other Specifics
| 3 | |
| — | |
| Asphalt | |
| Deck, Patio, Hot Tub | |
| Cul-De-Sac,Landscaped | |
| 159X229X58X164 | |
| — | |
| Full | |
| Vaulted/Cathedral Ceilings, Hot Tub, First Floor Laundry | |
| Range, Microwave, Dishwasher, Refrigerator, Washer, Dryer, Disposal | |
| Not in DB | |
| Curbs, Sidewalks, Street Lights, Street Paved | |
| — | |
| — | |
| Attached Fireplace Doors/Screen, Gas Log, Gas Starter |
Tax History
| Year | Property Taxes |
|---|---|
| 2022 | $9,769 |
Contact Agent
Nearby Similar Homes
Nearby Sold Comparables
Contact Agent
Listing Provided By
Baird & Warner






