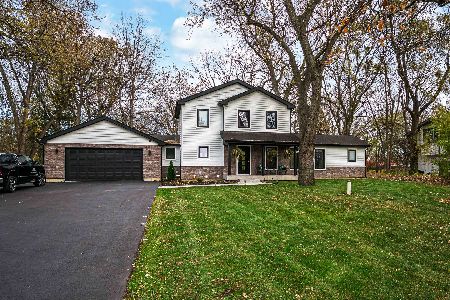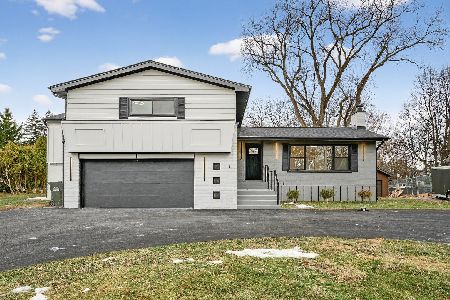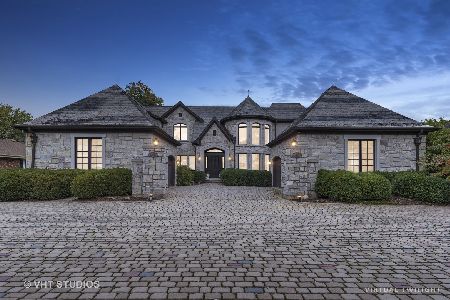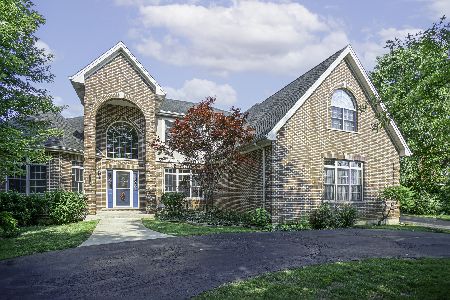100 Elm Street, Prospect Heights, Illinois 60070
$795,000
|
Sold
|
|
| Status: | Closed |
| Sqft: | 4,177 |
| Cost/Sqft: | $200 |
| Beds: | 5 |
| Baths: | 4 |
| Year Built: | 2006 |
| Property Taxes: | $16,226 |
| Days On Market: | 1061 |
| Lot Size: | 0,00 |
Description
Welcome to this stunning and spacious home that is perfect for families and guests alike, so warm & welcoming! The kitchen boasts sleek granite countertops and newer stainless steel appliances, and seamlessly flows into the family room complete with a cozy brick fireplace and a generous eating area, including a breakfast bar. The first floor of the home features radiant heated floors, a convenient bedroom and full bath for visiting guests, as well as an office for working from home. The second floor of this gorgeous home boasts four additional bedrooms, a laundry room, and a master bedroom with walk-in closet, bathroom with double sinks, and a sizable shower. You can also walk through the breezeway with radiant heated walls, which leads to two generously sized bonus rooms that can be used as a kids' play area, office, exercise room, or even a second master bedroom. The finished basement is perfect for entertaining with a family room, second kitchen, bedroom and a full bathroom. Additionally, there is ample space for gaming or other activities. The home features three zones for HVAC, skylights throughout, and a spacious extra deep heated three-car garage, which can accommodate car enthusiasts or boat plus additional RV or boat pad. The home's location is perfect for those who enjoy walking, as it is conveniently located within walking distance of the library and pool & across from ball diamond & park. There is truly nothing left to do except move in and enjoy all that this remarkable home has to offer!
Property Specifics
| Single Family | |
| — | |
| — | |
| 2006 | |
| — | |
| — | |
| No | |
| — |
| Cook | |
| — | |
| — / Not Applicable | |
| — | |
| — | |
| — | |
| 11721887 | |
| 03223050290000 |
Nearby Schools
| NAME: | DISTRICT: | DISTANCE: | |
|---|---|---|---|
|
Grade School
Anne Sullivan Elementary School |
23 | — | |
|
Middle School
Macarthur Middle School |
23 | Not in DB | |
|
High School
John Hersey High School |
214 | Not in DB | |
|
Alternate Elementary School
Dwight D Eisenhower Elementary S |
— | Not in DB | |
Property History
| DATE: | EVENT: | PRICE: | SOURCE: |
|---|---|---|---|
| 7 Apr, 2023 | Sold | $795,000 | MRED MLS |
| 2 Mar, 2023 | Under contract | $835,000 | MRED MLS |
| 19 Feb, 2023 | Listed for sale | $835,000 | MRED MLS |
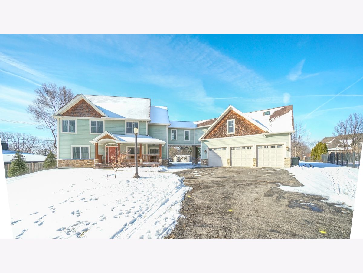
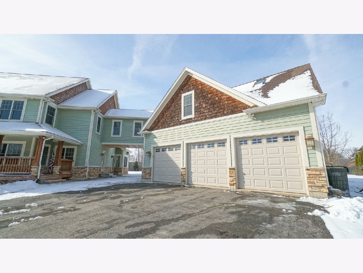
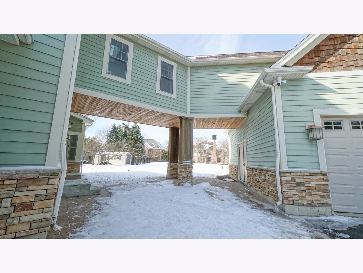
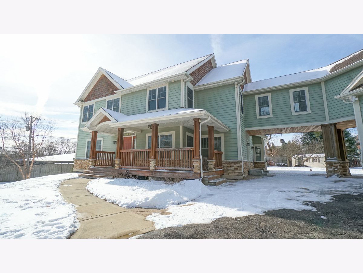
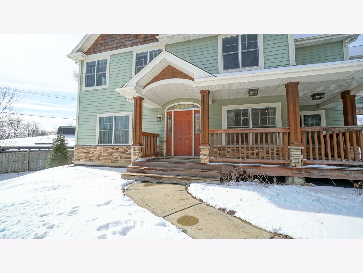
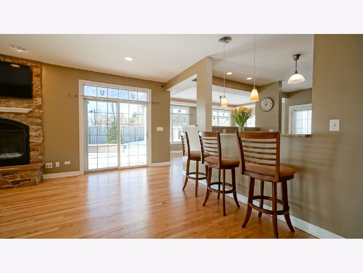
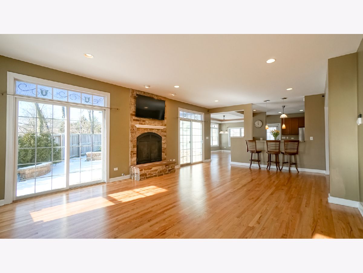
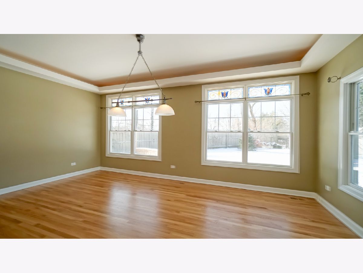
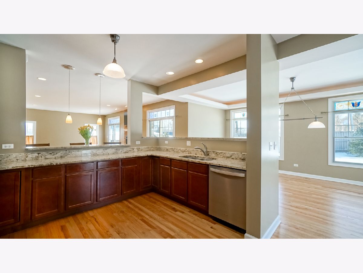
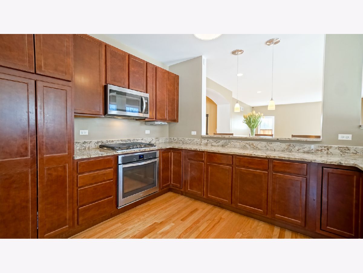
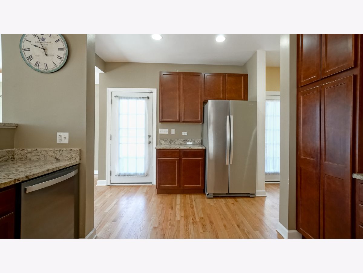
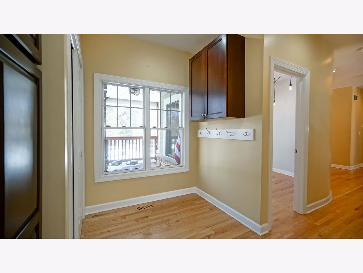
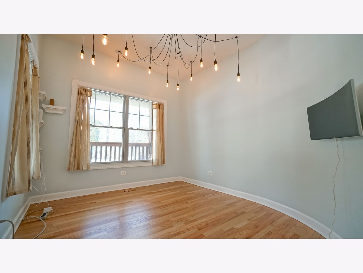
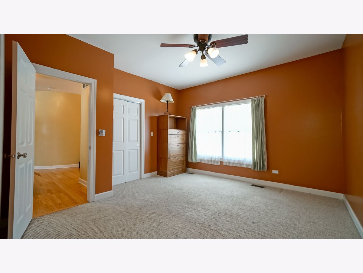
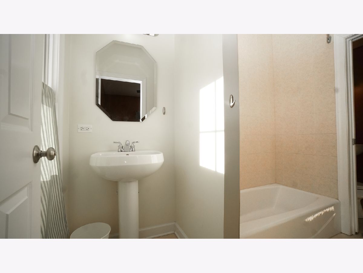
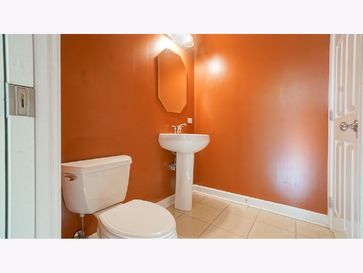
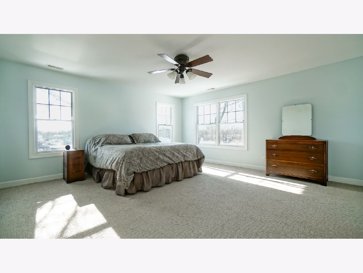
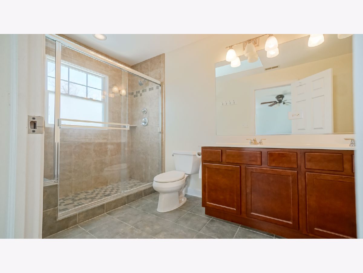
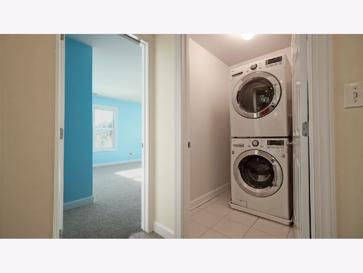
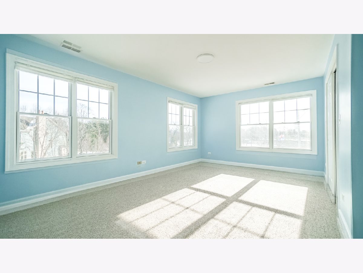
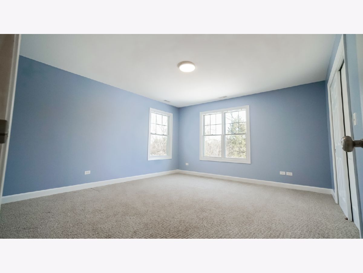
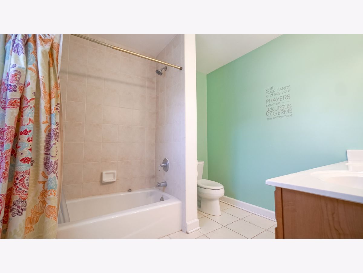
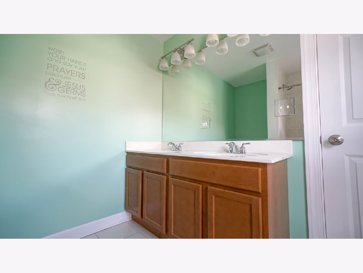
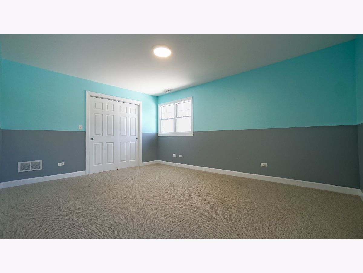
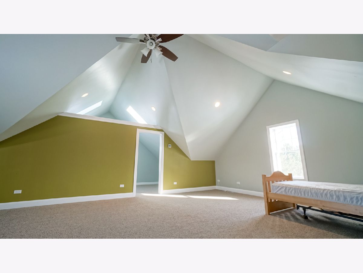
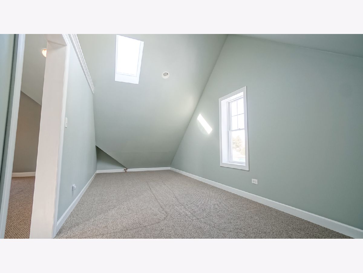
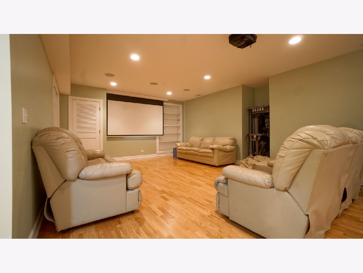
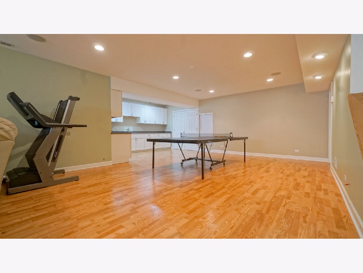
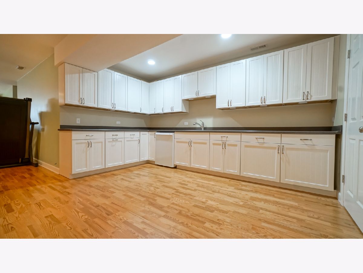
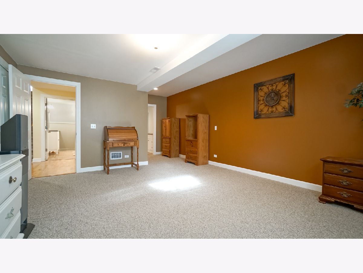
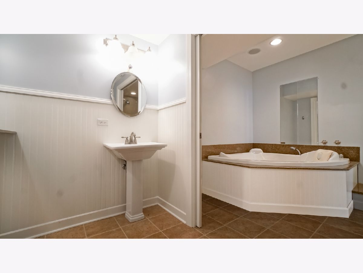
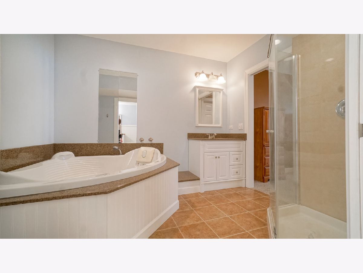
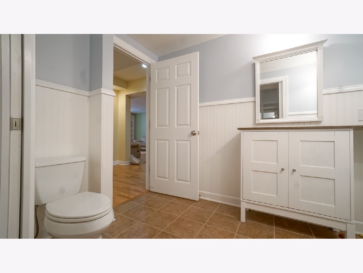
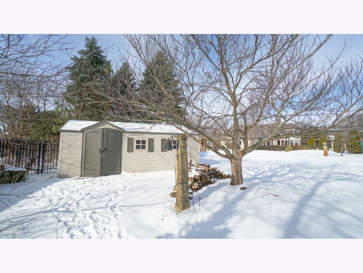
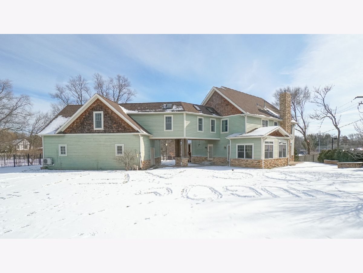
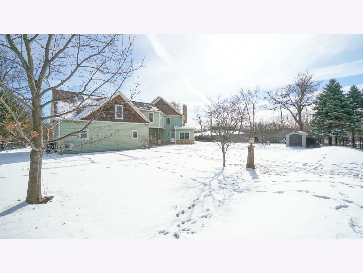
Room Specifics
Total Bedrooms: 6
Bedrooms Above Ground: 5
Bedrooms Below Ground: 1
Dimensions: —
Floor Type: —
Dimensions: —
Floor Type: —
Dimensions: —
Floor Type: —
Dimensions: —
Floor Type: —
Dimensions: —
Floor Type: —
Full Bathrooms: 4
Bathroom Amenities: Double Sink
Bathroom in Basement: 1
Rooms: —
Basement Description: Finished
Other Specifics
| 3 | |
| — | |
| — | |
| — | |
| — | |
| 200X130X167X30 | |
| — | |
| — | |
| — | |
| — | |
| Not in DB | |
| — | |
| — | |
| — | |
| — |
Tax History
| Year | Property Taxes |
|---|---|
| 2023 | $16,226 |
Contact Agent
Nearby Similar Homes
Nearby Sold Comparables
Contact Agent
Listing Provided By
RE/MAX Suburban

