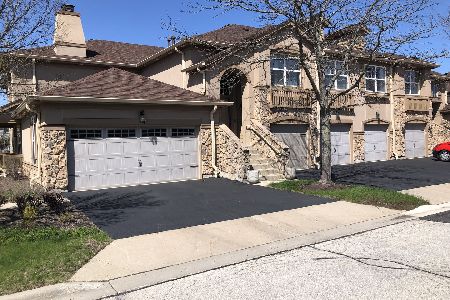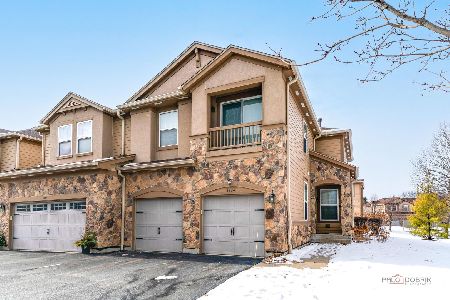100 Red Top Drive, Libertyville, Illinois 60048
$205,000
|
Sold
|
|
| Status: | Closed |
| Sqft: | 1,693 |
| Cost/Sqft: | $124 |
| Beds: | 3 |
| Baths: | 2 |
| Year Built: | 1987 |
| Property Taxes: | $3,633 |
| Days On Market: | 2189 |
| Lot Size: | 0,00 |
Description
Fantastic price with fantastic location! Seldom available first floor three bedroom, two bath condo with two garage spaces & storage lockers! Beautifully & elegantly decorated, this lovely unit has beautiful views from sprawling patio that can be accessed from four areas in the unit! Large master suite has huge walk in closet, whirlpool tub, separate shower with new door and generous vanity area. Formal dining area graced with ceramic tile flooring adjacent to formal living room. Convenient kitchen has breakfast area. Den/third bedroom has pocket door. Second bedroom conveniently located near second full bath. Entire unit just professionally cleaned including tiles and carpets. In unit laundry complete with wash tub. Carpet was new in 11/18. This home is an estate and being sold as is. Show with pride and confidence! Seller offers Choice Home Warranty!
Property Specifics
| Condos/Townhomes | |
| 3 | |
| — | |
| 1987 | |
| None | |
| CONDO | |
| No | |
| — |
| Lake | |
| Red Top Villas | |
| 418 / Monthly | |
| Water,Parking,Insurance,Exterior Maintenance,Lawn Care,Scavenger,Snow Removal | |
| Lake Michigan | |
| Public Sewer | |
| 10649076 | |
| 11282021380000 |
Nearby Schools
| NAME: | DISTRICT: | DISTANCE: | |
|---|---|---|---|
|
Middle School
Hawthorn Middle School North |
73 | Not in DB | |
|
High School
Libertyville High School |
128 | Not in DB | |
Property History
| DATE: | EVENT: | PRICE: | SOURCE: |
|---|---|---|---|
| 6 Apr, 2020 | Sold | $205,000 | MRED MLS |
| 3 Mar, 2020 | Under contract | $209,750 | MRED MLS |
| 27 Feb, 2020 | Listed for sale | $209,750 | MRED MLS |
Room Specifics
Total Bedrooms: 3
Bedrooms Above Ground: 3
Bedrooms Below Ground: 0
Dimensions: —
Floor Type: Parquet
Dimensions: —
Floor Type: Parquet
Full Bathrooms: 2
Bathroom Amenities: Whirlpool,Separate Shower
Bathroom in Basement: 0
Rooms: Utility Room-1st Floor
Basement Description: None
Other Specifics
| 2 | |
| Concrete Perimeter | |
| Concrete | |
| Patio | |
| Common Grounds | |
| COMMON | |
| — | |
| Full | |
| Elevator, Laundry Hook-Up in Unit, Storage | |
| Range, Microwave, Dishwasher, Refrigerator, Washer, Dryer, Disposal | |
| Not in DB | |
| — | |
| — | |
| Elevator(s), Storage, Security Door Lock(s) | |
| — |
Tax History
| Year | Property Taxes |
|---|---|
| 2020 | $3,633 |
Contact Agent
Nearby Similar Homes
Nearby Sold Comparables
Contact Agent
Listing Provided By
RE/MAX Suburban








