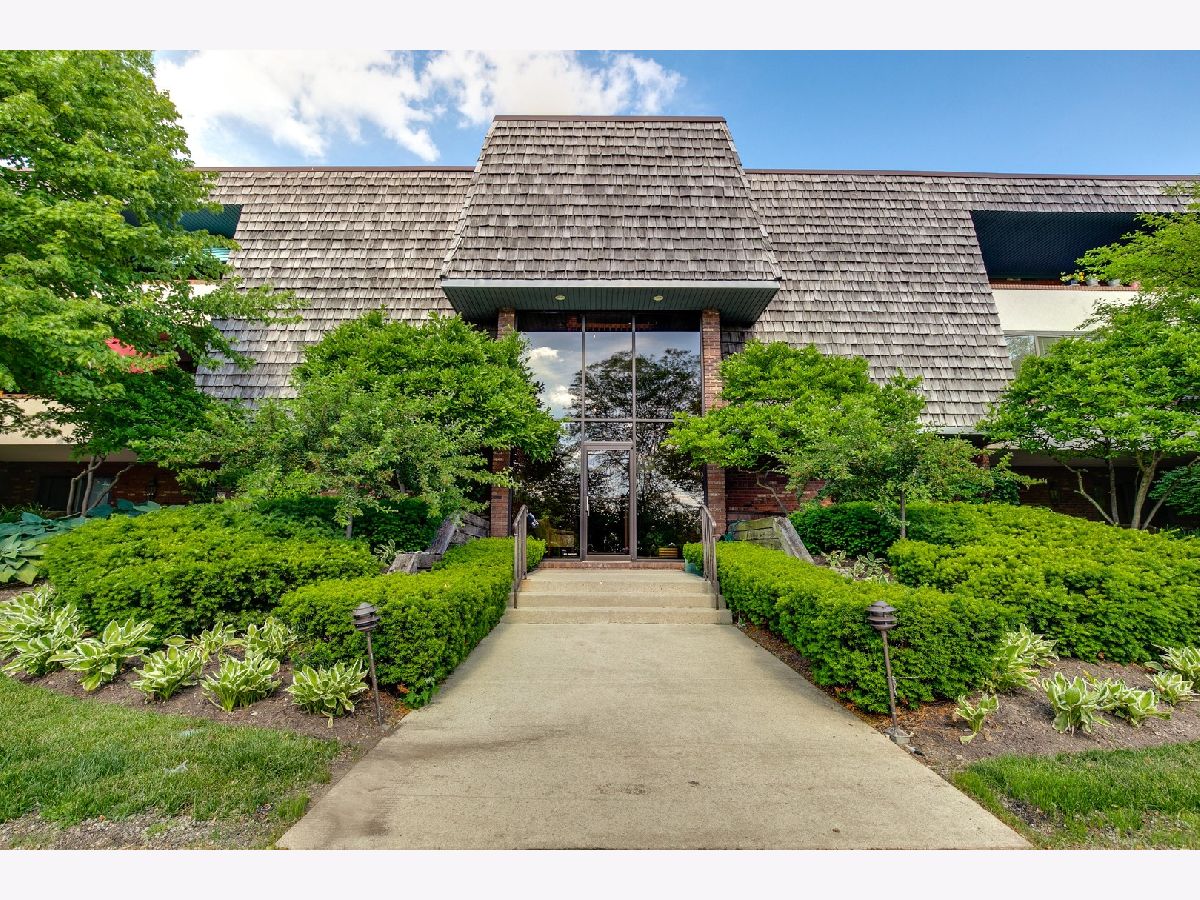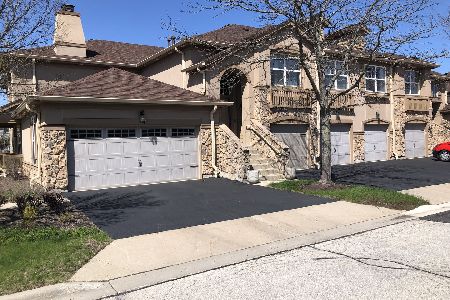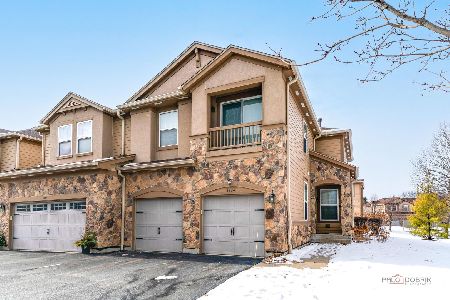100 Red Top Drive, Libertyville, Illinois 60048
$224,500
|
Sold
|
|
| Status: | Closed |
| Sqft: | 1,530 |
| Cost/Sqft: | $156 |
| Beds: | 2 |
| Baths: | 2 |
| Year Built: | 1987 |
| Property Taxes: | $4,294 |
| Days On Market: | 1694 |
| Lot Size: | 0,00 |
Description
Be prepared to be impressed with this secure, stunning Penthouse. Two bedroom, two full baths and tons of light from the four skylights and sliders from every room, filtering in to this wonderful space. Wonderful west facing balcony space that stretches across the width of the living space, with tranquil, gorgeous views of recently updated landscaping. TWO DEEDED PARKING SPACES and storage in a secure building with elevator. Lots of upgrades to this awesome two bed, two bath unit including furnace 2014, Hot water tank 2012, set back thermostat, commodes and faucets. All of Libertyville and Vernon Hills are at your fingertips, shopping, restaurants, taverns, train and more. HOA includes water, trash, landscape, snow removal and heated, secure garage with two deeded parking spaces (a rarity for sure). Don't miss this opportunity to be in a secure building, in town with access to all that Libertyville has to offer. GREAT LOCATIONS. Such a well maintained building.
Property Specifics
| Condos/Townhomes | |
| 3 | |
| — | |
| 1987 | |
| None | |
| — | |
| No | |
| — |
| Lake | |
| — | |
| 361 / Monthly | |
| Water,Parking,Insurance,Exterior Maintenance,Lawn Care,Scavenger,Snow Removal | |
| Lake Michigan | |
| Public Sewer | |
| 11146345 | |
| 11282021440000 |
Property History
| DATE: | EVENT: | PRICE: | SOURCE: |
|---|---|---|---|
| 11 May, 2012 | Sold | $157,000 | MRED MLS |
| 6 Apr, 2012 | Under contract | $169,000 | MRED MLS |
| — | Last price change | $177,000 | MRED MLS |
| 8 Feb, 2011 | Listed for sale | $243,000 | MRED MLS |
| 1 Sep, 2021 | Sold | $224,500 | MRED MLS |
| 24 Jul, 2021 | Under contract | $239,000 | MRED MLS |
| 6 Jul, 2021 | Listed for sale | $239,000 | MRED MLS |

Room Specifics
Total Bedrooms: 2
Bedrooms Above Ground: 2
Bedrooms Below Ground: 0
Dimensions: —
Floor Type: Carpet
Full Bathrooms: 2
Bathroom Amenities: Separate Shower,Soaking Tub
Bathroom in Basement: 0
Rooms: Breakfast Room
Basement Description: None
Other Specifics
| 2 | |
| Concrete Perimeter | |
| Concrete | |
| Balcony | |
| Common Grounds | |
| COMMON | |
| — | |
| Full | |
| Skylight(s), Elevator, First Floor Bedroom, First Floor Laundry, First Floor Full Bath, Laundry Hook-Up in Unit | |
| Range, Microwave, Dishwasher, Refrigerator | |
| Not in DB | |
| — | |
| — | |
| Elevator(s), Storage, Security Door Lock(s), Elevator(s) | |
| — |
Tax History
| Year | Property Taxes |
|---|---|
| 2012 | $5,002 |
| 2021 | $4,294 |
Contact Agent
Nearby Similar Homes
Nearby Sold Comparables
Contact Agent
Listing Provided By
Berkshire Hathaway HomeServices Chicago







