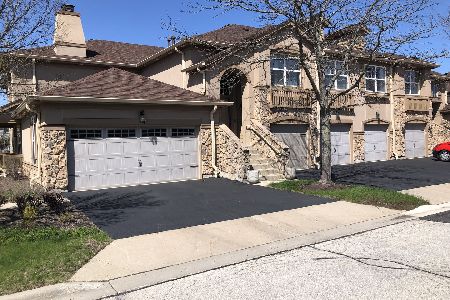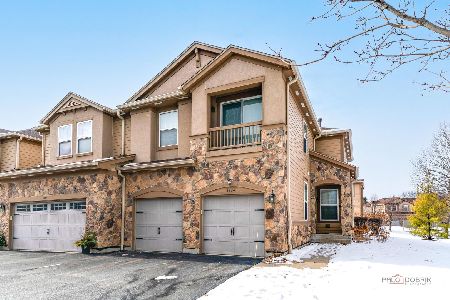100 Red Top Drive, Libertyville, Illinois 60048
$138,400
|
Sold
|
|
| Status: | Closed |
| Sqft: | 1,530 |
| Cost/Sqft: | $97 |
| Beds: | 2 |
| Baths: | 2 |
| Year Built: | 1986 |
| Property Taxes: | $5,111 |
| Days On Market: | 4638 |
| Lot Size: | 0,00 |
Description
Great location in Libertyville! Second floor unit offering an open floor plan with private entry, sliding glass doors in every room leading to balcony, laundry in-unit, generous closet space and under ground parking. Living/dining room combo open to kitchen. Kitchen includes eating area and SS fridge. Private master suite w/walk-in closet and private bath with whirlpool tub. Additional bedroom and full bath.
Property Specifics
| Condos/Townhomes | |
| 3 | |
| — | |
| 1986 | |
| None | |
| RANCH | |
| No | |
| — |
| Lake | |
| Red Top | |
| 277 / Monthly | |
| Water,Insurance,Security,Exterior Maintenance,Lawn Care,Scavenger,Snow Removal | |
| Lake Michigan | |
| Public Sewer | |
| 08369094 | |
| 11282021390000 |
Nearby Schools
| NAME: | DISTRICT: | DISTANCE: | |
|---|---|---|---|
|
High School
Libertyville High School |
128 | Not in DB | |
Property History
| DATE: | EVENT: | PRICE: | SOURCE: |
|---|---|---|---|
| 6 Jan, 2014 | Sold | $138,400 | MRED MLS |
| 11 Dec, 2013 | Under contract | $149,000 | MRED MLS |
| — | Last price change | $153,750 | MRED MLS |
| 14 Jun, 2013 | Listed for sale | $150,000 | MRED MLS |
Room Specifics
Total Bedrooms: 2
Bedrooms Above Ground: 2
Bedrooms Below Ground: 0
Dimensions: —
Floor Type: Carpet
Full Bathrooms: 2
Bathroom Amenities: Whirlpool,Separate Shower
Bathroom in Basement: 0
Rooms: Eating Area
Basement Description: None
Other Specifics
| 2 | |
| — | |
| Concrete | |
| Balcony | |
| Common Grounds | |
| COMMON GROUNDS | |
| — | |
| Full | |
| Elevator, Laundry Hook-Up in Unit, Storage | |
| Range, Microwave, Dishwasher, Refrigerator, Washer, Dryer | |
| Not in DB | |
| — | |
| — | |
| Elevator(s), Storage, Security Door Lock(s) | |
| — |
Tax History
| Year | Property Taxes |
|---|---|
| 2014 | $5,111 |
Contact Agent
Nearby Similar Homes
Nearby Sold Comparables
Contact Agent
Listing Provided By
RE/MAX Suburban








