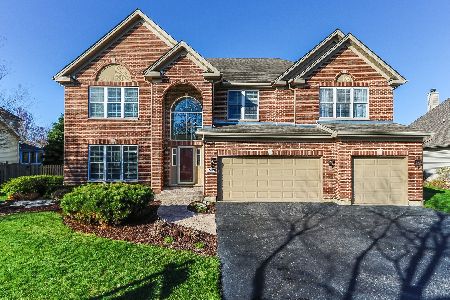1030 Grayhawk Drive, Algonquin, Illinois 60102
$369,900
|
Sold
|
|
| Status: | Closed |
| Sqft: | 3,300 |
| Cost/Sqft: | $115 |
| Beds: | 4 |
| Baths: | 3 |
| Year Built: | 2003 |
| Property Taxes: | $11,759 |
| Days On Market: | 3778 |
| Lot Size: | 0,53 |
Description
**CUSTOM HOME** Dream kitchen with SS appliances, granite, cherry cabinets, butlers pantry, wine fridge, island & eating area*2 story family room with Stone Fireplace Basement with rough in plumbing and completely studded, awaiting your finishing touches. Walk in attic with additional room for storage or future 5th bedroom. 1st floor master suite features walk in closet, soaking tub,separate shower & double bowl vanity*1st floor den/office*private backyard w/ patio & basketball court. Pond views. This home boast custom touches throught and to much more to list.
Property Specifics
| Single Family | |
| — | |
| Contemporary | |
| 2003 | |
| Full,Walkout | |
| CUSTOM | |
| No | |
| 0.53 |
| Mc Henry | |
| — | |
| 0 / Not Applicable | |
| None | |
| Community Well | |
| Public Sewer | |
| 09048873 | |
| 1836453001 |
Property History
| DATE: | EVENT: | PRICE: | SOURCE: |
|---|---|---|---|
| 5 May, 2016 | Sold | $369,900 | MRED MLS |
| 15 Mar, 2016 | Under contract | $379,900 | MRED MLS |
| 24 Sep, 2015 | Listed for sale | $379,900 | MRED MLS |
Room Specifics
Total Bedrooms: 4
Bedrooms Above Ground: 4
Bedrooms Below Ground: 0
Dimensions: —
Floor Type: Carpet
Dimensions: —
Floor Type: Carpet
Dimensions: —
Floor Type: Carpet
Full Bathrooms: 3
Bathroom Amenities: Separate Shower,Double Sink,Soaking Tub
Bathroom in Basement: 0
Rooms: Foyer,Office
Basement Description: Unfinished,Exterior Access,Bathroom Rough-In
Other Specifics
| 3 | |
| Concrete Perimeter | |
| Asphalt | |
| Patio | |
| Nature Preserve Adjacent | |
| 218X79X87X93 | |
| Pull Down Stair | |
| Full | |
| Vaulted/Cathedral Ceilings, Hardwood Floors, Heated Floors, First Floor Bedroom, First Floor Laundry, First Floor Full Bath | |
| Double Oven, Microwave, Dishwasher, Refrigerator, Washer, Dryer | |
| Not in DB | |
| Sidewalks, Street Lights, Street Paved | |
| — | |
| — | |
| — |
Tax History
| Year | Property Taxes |
|---|---|
| 2016 | $11,759 |
Contact Agent
Nearby Similar Homes
Nearby Sold Comparables
Contact Agent
Listing Provided By
Century 21 1st Class Homes





