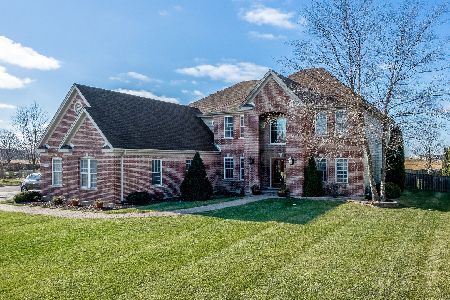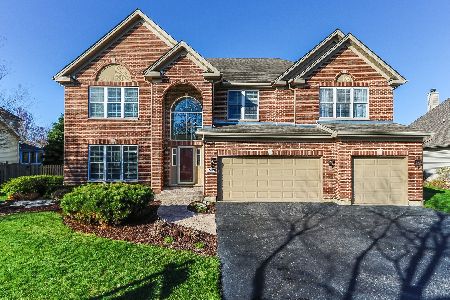1010 Grayhawk Drive, Algonquin, Illinois 60102
$267,000
|
Sold
|
|
| Status: | Closed |
| Sqft: | 3,565 |
| Cost/Sqft: | $81 |
| Beds: | 4 |
| Baths: | 4 |
| Year Built: | 2003 |
| Property Taxes: | $10,666 |
| Days On Market: | 5050 |
| Lot Size: | 0,50 |
Description
Spacious and dramatic 3,500+ square foot, 4-bed, 3.5 bath home in The Coves. The home features vaulted ceilings in family room with a wood-burning fireplace, eat in kitchen, sun-room. Maple kitchen with Corian countertops. Master suite with whirlpool tub and separate shower. 2nd bed with private full ensuite bath, and a 3rd and 4th bed which are joined by a jack and jill. Must see!
Property Specifics
| Single Family | |
| — | |
| — | |
| 2003 | |
| Full | |
| — | |
| No | |
| 0.5 |
| Mc Henry | |
| — | |
| 180 / Annual | |
| Scavenger | |
| Public | |
| Public Sewer | |
| 08030999 | |
| 1836406002 |
Property History
| DATE: | EVENT: | PRICE: | SOURCE: |
|---|---|---|---|
| 11 Jun, 2012 | Sold | $267,000 | MRED MLS |
| 26 Apr, 2012 | Under contract | $289,000 | MRED MLS |
| — | Last price change | $299,000 | MRED MLS |
| 30 Mar, 2012 | Listed for sale | $299,000 | MRED MLS |
| 7 Nov, 2025 | Sold | $790,000 | MRED MLS |
| 24 Sep, 2025 | Under contract | $790,000 | MRED MLS |
| 10 Sep, 2025 | Listed for sale | $790,000 | MRED MLS |
Room Specifics
Total Bedrooms: 4
Bedrooms Above Ground: 4
Bedrooms Below Ground: 0
Dimensions: —
Floor Type: —
Dimensions: —
Floor Type: —
Dimensions: —
Floor Type: —
Full Bathrooms: 4
Bathroom Amenities: —
Bathroom in Basement: 0
Rooms: Sitting Room
Basement Description: Unfinished
Other Specifics
| 3 | |
| — | |
| — | |
| — | |
| — | |
| 80X180X109X186 | |
| — | |
| Full | |
| — | |
| — | |
| Not in DB | |
| — | |
| — | |
| — | |
| — |
Tax History
| Year | Property Taxes |
|---|---|
| 2012 | $10,666 |
| 2025 | $13,065 |
Contact Agent
Nearby Similar Homes
Nearby Sold Comparables
Contact Agent
Listing Provided By
Parkvue Realty Corporation







