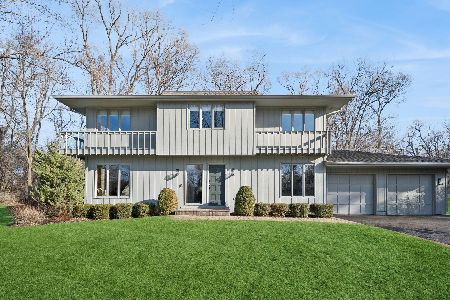10003 Zimmer Drive, Algonquin, Illinois 60102
$514,900
|
Sold
|
|
| Status: | Closed |
| Sqft: | 3,450 |
| Cost/Sqft: | $152 |
| Beds: | 4 |
| Baths: | 5 |
| Year Built: | 1997 |
| Property Taxes: | $15,873 |
| Days On Market: | 2377 |
| Lot Size: | 1,00 |
Description
Gorgeous rolling & wooded lot enhances this hilltop home with FIRST FLOOR MASTER & 2nd kitchen! Located moments from Fox River boating, water sports and newly renovated downtown Algonquin! Enjoy Jack & Jill bath; 4th bedroom with private bath; 3 fireplaces; finished walkout with spacious rec room, fireplace & possible 5th bedroom; real hardwood floors & doors throughout; granite & stainless kitchen; jumbo breakfast room with 3 sided fireplace. NEW OR NEWER: ROOF (2015), water purifier, water heater & outdoor decking. NOTE: 3 SEASON ROOM offers radiant heat. There's also an 18x15 HEATED STORAGE ROOM/WORKSHOP UNDERNEATH 3 SEASON ROOM--ideal for puttering & outdoor equipment!! See today!
Property Specifics
| Single Family | |
| — | |
| French Provincial | |
| 1997 | |
| Full,Walkout | |
| CUSTOM | |
| No | |
| 1 |
| Mc Henry | |
| Whitetail Ridge | |
| 125 / Annual | |
| Other | |
| Private Well | |
| Septic-Private | |
| 10465523 | |
| 1924351009 |
Property History
| DATE: | EVENT: | PRICE: | SOURCE: |
|---|---|---|---|
| 19 Sep, 2013 | Sold | $505,000 | MRED MLS |
| 20 May, 2013 | Under contract | $549,900 | MRED MLS |
| — | Last price change | $526,400 | MRED MLS |
| 21 Oct, 2010 | Listed for sale | $579,900 | MRED MLS |
| 21 Nov, 2019 | Sold | $514,900 | MRED MLS |
| 21 Sep, 2019 | Under contract | $525,000 | MRED MLS |
| — | Last price change | $540,000 | MRED MLS |
| 27 Jul, 2019 | Listed for sale | $540,000 | MRED MLS |
Room Specifics
Total Bedrooms: 4
Bedrooms Above Ground: 4
Bedrooms Below Ground: 0
Dimensions: —
Floor Type: Carpet
Dimensions: —
Floor Type: Carpet
Dimensions: —
Floor Type: Carpet
Full Bathrooms: 5
Bathroom Amenities: Whirlpool,Separate Shower,Double Sink
Bathroom in Basement: 1
Rooms: Great Room,Breakfast Room,Study,Recreation Room,Kitchen,Office,Enclosed Porch Heated,Storage,Workshop
Basement Description: Partially Finished,Exterior Access
Other Specifics
| 3 | |
| Concrete Perimeter | |
| Concrete | |
| Deck, Patio, Porch, Storms/Screens | |
| Cul-De-Sac,Landscaped,Wooded | |
| 275X147X227X183 | |
| — | |
| Full | |
| Vaulted/Cathedral Ceilings, Hardwood Floors, First Floor Bedroom, First Floor Laundry, First Floor Full Bath | |
| Double Oven, Microwave, Dishwasher, Refrigerator, Washer, Dryer, Disposal, Stainless Steel Appliance(s), Cooktop | |
| Not in DB | |
| Street Paved | |
| — | |
| — | |
| Double Sided, Wood Burning, Wood Burning Stove, Gas Log, Gas Starter |
Tax History
| Year | Property Taxes |
|---|---|
| 2013 | $12,400 |
| 2019 | $15,873 |
Contact Agent
Nearby Sold Comparables
Contact Agent
Listing Provided By
RE/MAX Unlimited Northwest





