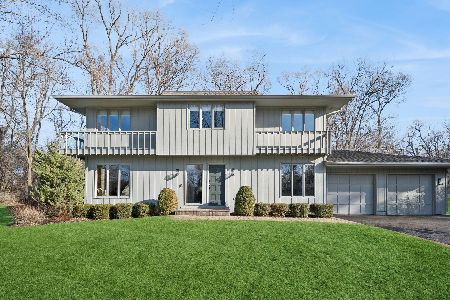2915 River Road, Algonquin, Illinois 60102
$255,000
|
Sold
|
|
| Status: | Closed |
| Sqft: | 3,400 |
| Cost/Sqft: | $88 |
| Beds: | 3 |
| Baths: | 3 |
| Year Built: | 1970 |
| Property Taxes: | $8,901 |
| Days On Market: | 3802 |
| Lot Size: | 1,06 |
Description
ONE OF A KIND 2 LEVEL FLOOR PLAN HIGH UP ON A PRIVATE WOODED HILL. OVERLOOKS LARGE YARD & BACKYARD VIEWS OF WILDLIFE! WHAT WILL YOU FIND? BRAND NEW KITCHEN W/SILESTONE COUNTERS, JUMBO ISLAND & LOTS OF CABINETS. VAULTED CEILINGS W/LOADS OF SKYLIGHTS! NEW BATHROOMS; NEW CARPET. 2 FIREPLACES AND A WOOD DECK THAT RUNS THE LENGTH OF THE HOME AND WRAPS AROUND, TOO! HUGE SITE TO BUILD YOUR DREAM GARAGE IN BACK - FANTASTIC!
Property Specifics
| Single Family | |
| — | |
| Contemporary | |
| 1970 | |
| Full,Walkout | |
| CUSTOM | |
| No | |
| 1.06 |
| Mc Henry | |
| — | |
| 0 / Not Applicable | |
| None | |
| Private Well | |
| Septic-Private | |
| 09027296 | |
| 1924351003 |
Nearby Schools
| NAME: | DISTRICT: | DISTANCE: | |
|---|---|---|---|
|
Grade School
Eastview Elementary School |
300 | — | |
|
Middle School
Algonquin Middle School |
300 | Not in DB | |
|
High School
Dundee-crown High School |
300 | Not in DB | |
Property History
| DATE: | EVENT: | PRICE: | SOURCE: |
|---|---|---|---|
| 23 May, 2016 | Sold | $255,000 | MRED MLS |
| 19 Dec, 2015 | Under contract | $299,900 | MRED MLS |
| 1 Sep, 2015 | Listed for sale | $299,900 | MRED MLS |
| 7 May, 2021 | Sold | $355,000 | MRED MLS |
| 21 Mar, 2021 | Under contract | $339,900 | MRED MLS |
| 19 Mar, 2021 | Listed for sale | $339,900 | MRED MLS |
Room Specifics
Total Bedrooms: 3
Bedrooms Above Ground: 3
Bedrooms Below Ground: 0
Dimensions: —
Floor Type: Carpet
Dimensions: —
Floor Type: Carpet
Full Bathrooms: 3
Bathroom Amenities: Separate Shower
Bathroom in Basement: 1
Rooms: Foyer,Office,Sitting Room
Basement Description: Finished,Exterior Access
Other Specifics
| — | |
| Concrete Perimeter | |
| Asphalt | |
| Deck, Patio, Outdoor Fireplace | |
| Nature Preserve Adjacent,Irregular Lot,Wooded | |
| 378X112X458X136 | |
| — | |
| Full | |
| Vaulted/Cathedral Ceilings, Skylight(s), Bar-Wet, Wood Laminate Floors, First Floor Laundry | |
| Range, Microwave, Dishwasher, Refrigerator, Indoor Grill, Stainless Steel Appliance(s) | |
| Not in DB | |
| Street Paved | |
| — | |
| — | |
| Wood Burning |
Tax History
| Year | Property Taxes |
|---|---|
| 2016 | $8,901 |
| 2021 | $7,575 |
Contact Agent
Nearby Sold Comparables
Contact Agent
Listing Provided By
RE/MAX Unlimited Northwest





