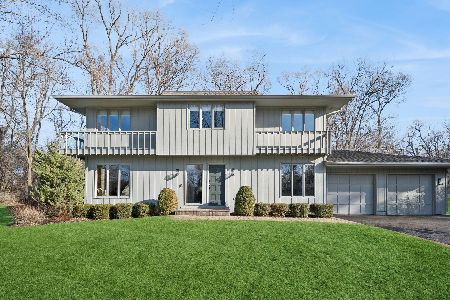2915 River Road, Algonquin, Illinois 60102
$355,000
|
Sold
|
|
| Status: | Closed |
| Sqft: | 3,400 |
| Cost/Sqft: | $100 |
| Beds: | 4 |
| Baths: | 3 |
| Year Built: | 1970 |
| Property Taxes: | $7,575 |
| Days On Market: | 1776 |
| Lot Size: | 1,06 |
Description
Your Dream Home Is Waiting! This 2 Level Floor Plan Located On A Private Wooded Hill Close To The Fox River. This Home Has Numerous Unique Features Including Interior Brick, Stunning Spiral Staircase, Slate Floors and Large Picture Windows Throughout. A Wood Deck Surrounds Upper Floor Making It Easy to Take In The Outdoors. With 1.06 Acres Of Land, There is A Huge Amount Of Space To Build Your Dream Garage. Kitchen Features Silestone Counters, Jumbo Island and Plenty of Cabinet Space. The Open Family Room and Picture Windows Allow For A Stunning Tree Top View That Can't Be Beat! Lower Level Living Space Has 3 Bedrooms Including A Master Suite With Private Bath And Walk-In Closet. A Patio Right Outside The Lower Living Room Is Great For A Relaxing Night Enjoying Nature. See It To Believe It!
Property Specifics
| Single Family | |
| — | |
| Walk-Out Ranch | |
| 1970 | |
| Walkout | |
| — | |
| No | |
| 1.06 |
| Mc Henry | |
| — | |
| 0 / Not Applicable | |
| None | |
| Private Well | |
| Septic-Private, Public Sewer | |
| 10997750 | |
| 1924351003 |
Nearby Schools
| NAME: | DISTRICT: | DISTANCE: | |
|---|---|---|---|
|
Grade School
Eastview Elementary School |
300 | — | |
|
Middle School
Algonquin Middle School |
300 | Not in DB | |
|
High School
Dundee-crown High School |
300 | Not in DB | |
Property History
| DATE: | EVENT: | PRICE: | SOURCE: |
|---|---|---|---|
| 23 May, 2016 | Sold | $255,000 | MRED MLS |
| 19 Dec, 2015 | Under contract | $299,900 | MRED MLS |
| 1 Sep, 2015 | Listed for sale | $299,900 | MRED MLS |
| 7 May, 2021 | Sold | $355,000 | MRED MLS |
| 21 Mar, 2021 | Under contract | $339,900 | MRED MLS |
| 19 Mar, 2021 | Listed for sale | $339,900 | MRED MLS |
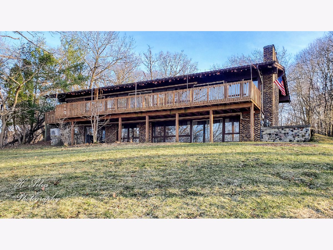
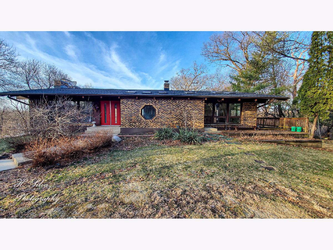
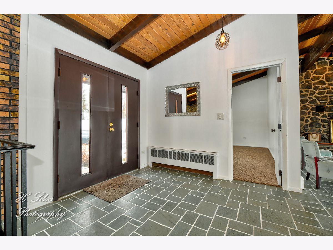
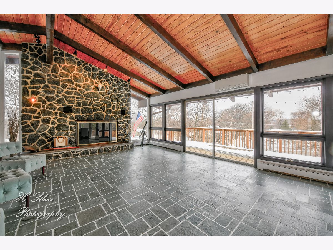
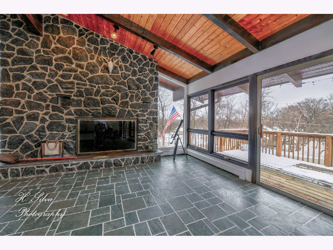
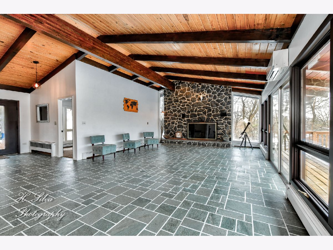
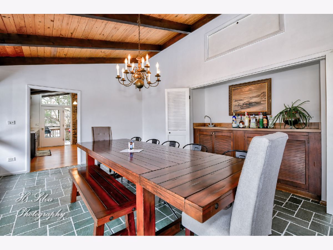
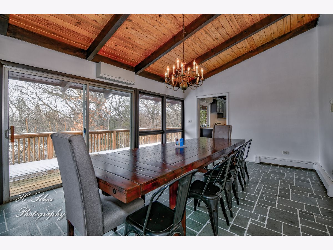
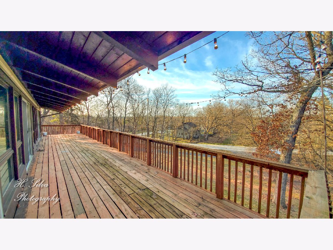
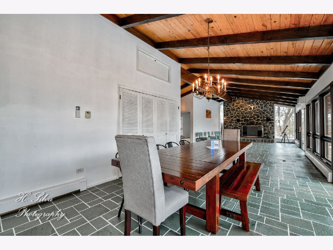
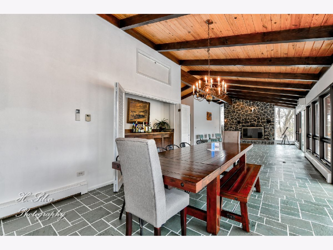
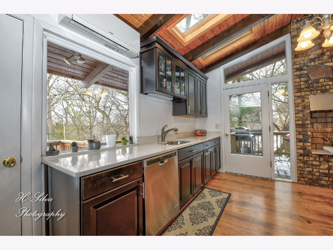
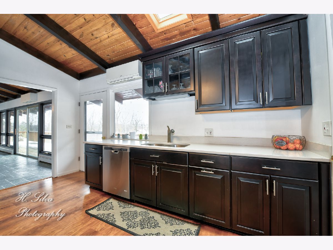
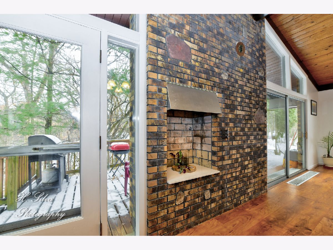
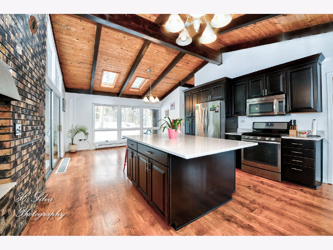
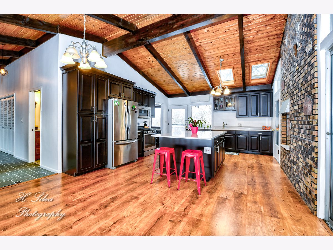
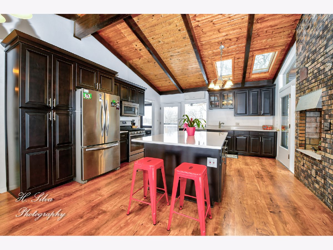
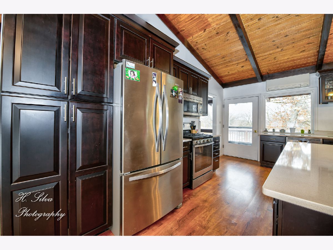
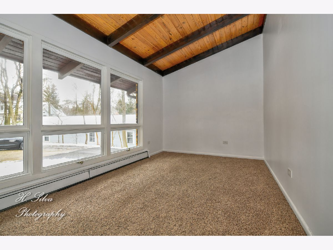
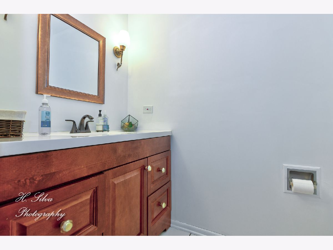
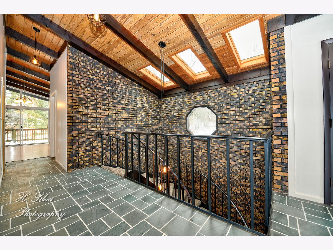
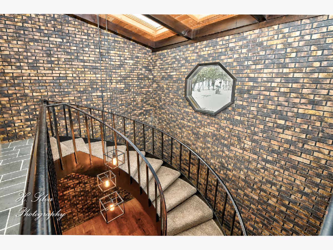
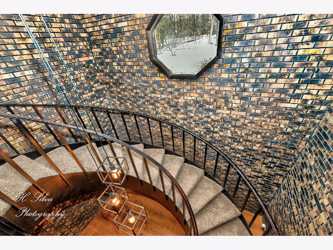
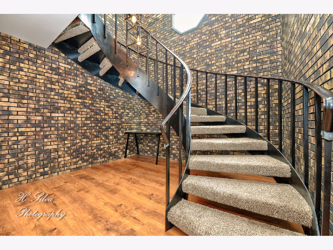
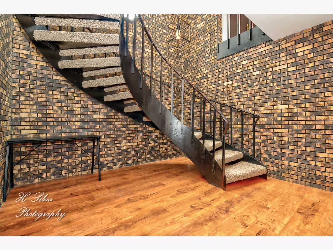
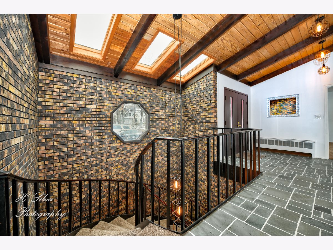
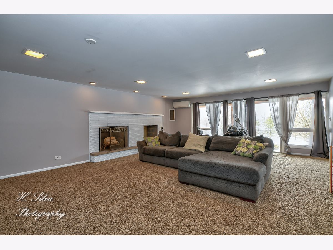
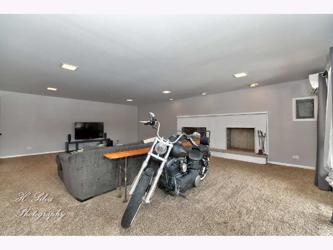
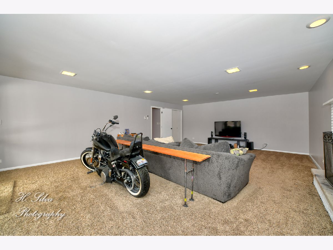
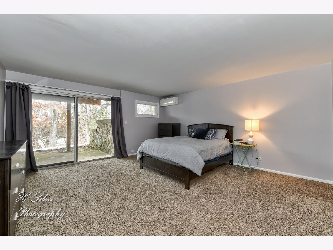
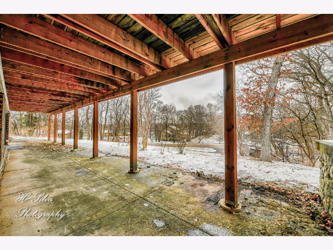
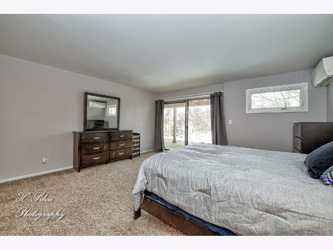
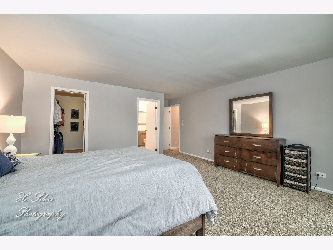

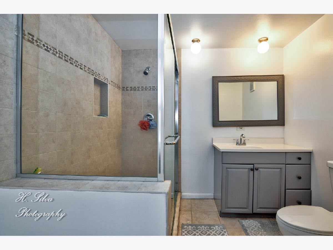

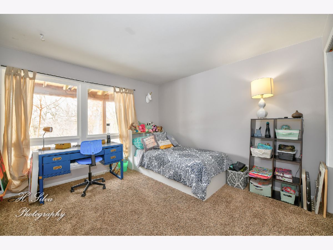
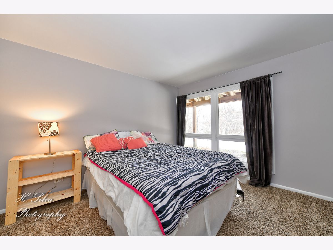
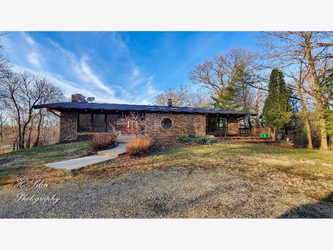
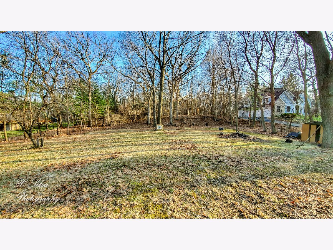
Room Specifics
Total Bedrooms: 4
Bedrooms Above Ground: 4
Bedrooms Below Ground: 0
Dimensions: —
Floor Type: Carpet
Dimensions: —
Floor Type: Carpet
Dimensions: —
Floor Type: Carpet
Full Bathrooms: 3
Bathroom Amenities: —
Bathroom in Basement: 1
Rooms: Foyer
Basement Description: Finished
Other Specifics
| — | |
| Concrete Perimeter | |
| Asphalt,Gravel | |
| — | |
| Water View,Wooded | |
| 378X112X458X136 | |
| Dormer | |
| Full | |
| — | |
| Range, Microwave, Dishwasher, Refrigerator, Washer, Dryer, Disposal | |
| Not in DB | |
| — | |
| — | |
| — | |
| Wood Burning Stove |
Tax History
| Year | Property Taxes |
|---|---|
| 2016 | $8,901 |
| 2021 | $7,575 |
Contact Agent
Nearby Sold Comparables
Contact Agent
Listing Provided By
Five Star Realty, Inc

