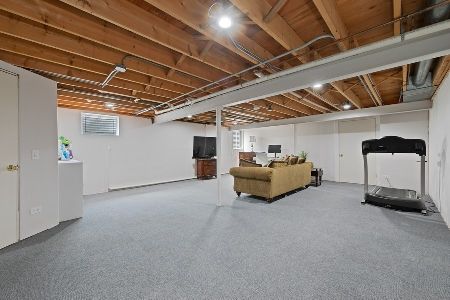1001 Buckingham Drive, Wheaton, Illinois 60189
$570,000
|
Sold
|
|
| Status: | Closed |
| Sqft: | 3,348 |
| Cost/Sqft: | $172 |
| Beds: | 4 |
| Baths: | 4 |
| Year Built: | 1984 |
| Property Taxes: | $12,121 |
| Days On Market: | 1745 |
| Lot Size: | 0,27 |
Description
There is incredible space in this 3300 square foot meticulously maintained Stonehedge beauty. Located on one of the largest & most private lots on a very desirable & quiet street in the neighborhood. Absolutely exquisite custom designed kitchen addition with timeless cream 42 inch cabinets, granite countertops, and top of the line appliances. Addition also includes private laundry room & gorgeous butler's pantry. First floor office/den with FIRST FLOOR FULL bathroom can be a great in-law arrangement for multi-generational living & guests. The extra large master suite has a separate sitting room with a gas fireplace and new hardwood floors (2015). 4th bedroom over the garage with LARGE dormer window to create a HUGE guest room. Perfect for multiple children, playroom, or home schooling! Partial basement is finished with an extra half bathroom that makes for a bathroom on every level. Loads of storage space throughout including custom closet systems and basement cedar closet. Large backyard retreat has no back neighbors with an updated patio (2020) and professional landscaping throughout. Many upgrades including bedroom carpet, rooms painted, New Siding & Gutters (2018), New AC (2018), New Furnace (2015). Highly rated Wheaton school district, close to highways & shops! Photos CANNOT show the love & care put into this amazing home! Truly move-in ready!!
Property Specifics
| Single Family | |
| — | |
| Colonial | |
| 1984 | |
| Partial | |
| — | |
| No | |
| 0.27 |
| Du Page | |
| — | |
| 0 / Not Applicable | |
| None | |
| Lake Michigan,Public | |
| Public Sewer, Sewer-Storm | |
| 11060651 | |
| 0529407017 |
Nearby Schools
| NAME: | DISTRICT: | DISTANCE: | |
|---|---|---|---|
|
Grade School
Whittier Elementary School |
200 | — | |
|
Middle School
Edison Middle School |
200 | Not in DB | |
|
High School
Wheaton Warrenville South H S |
200 | Not in DB | |
Property History
| DATE: | EVENT: | PRICE: | SOURCE: |
|---|---|---|---|
| 18 May, 2021 | Sold | $570,000 | MRED MLS |
| 26 Apr, 2021 | Under contract | $575,000 | MRED MLS |
| 21 Apr, 2021 | Listed for sale | $575,000 | MRED MLS |
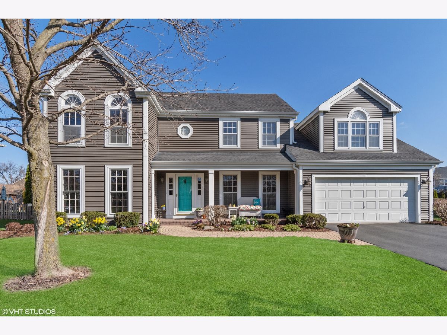
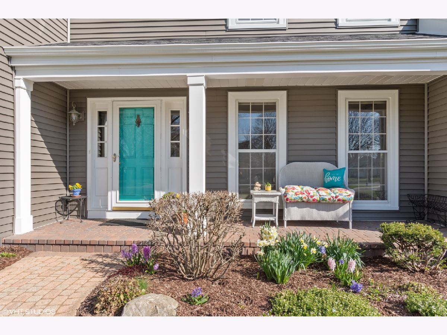
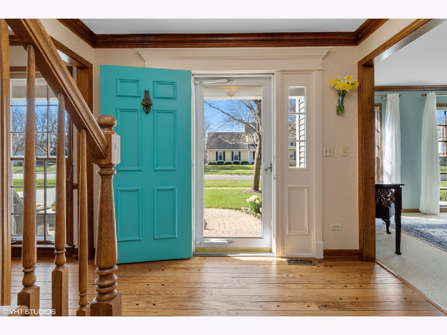
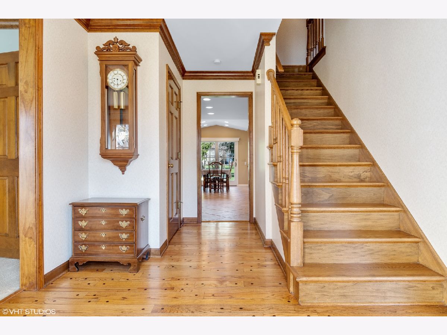
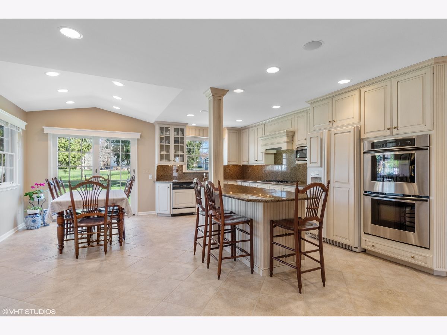
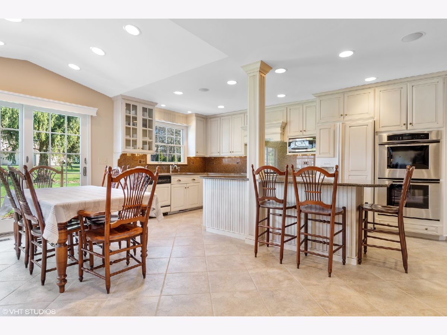
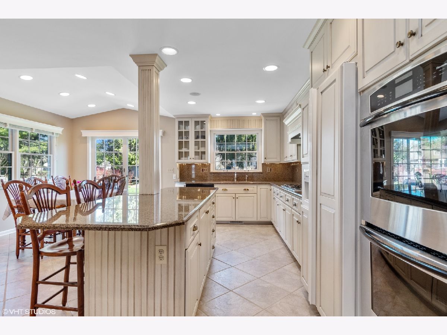
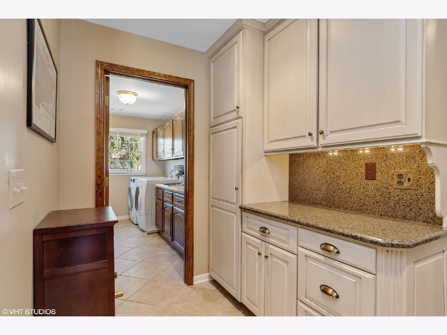
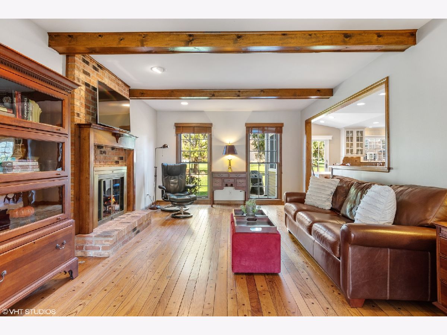

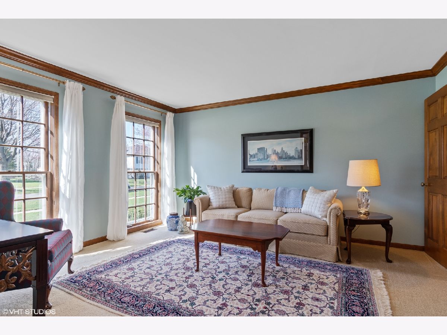
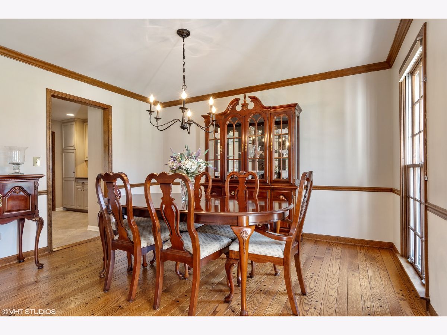
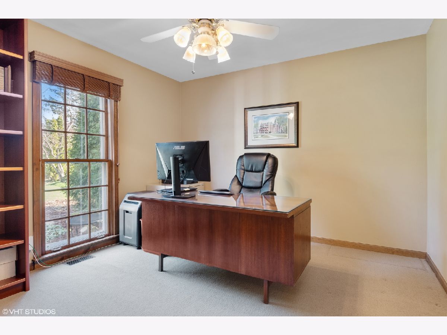
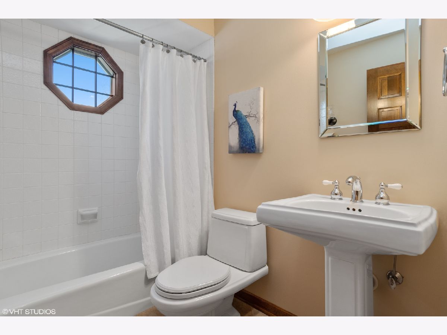

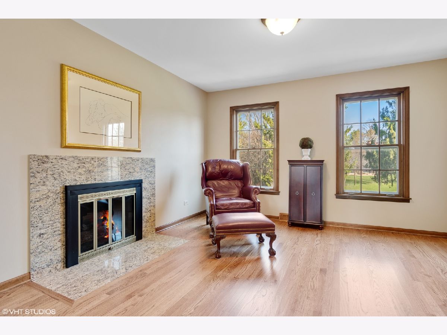

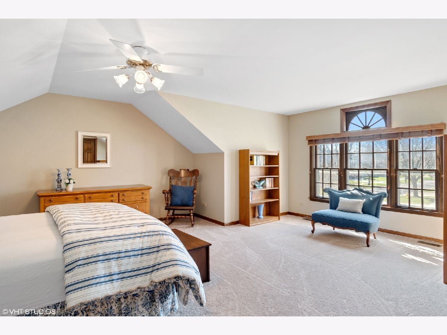
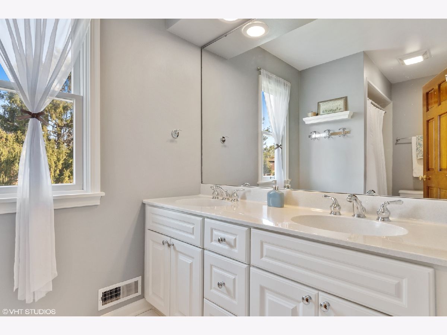
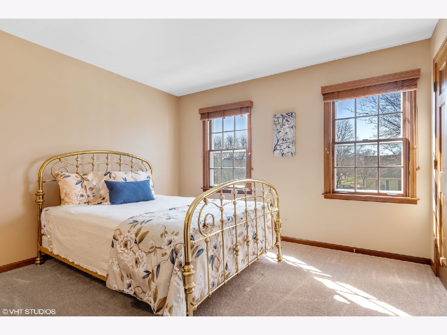

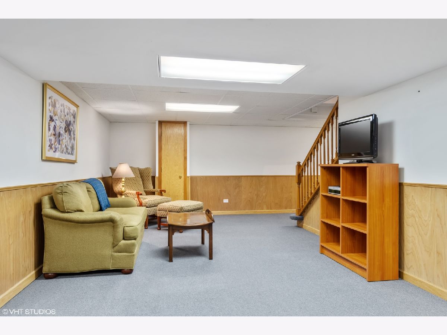
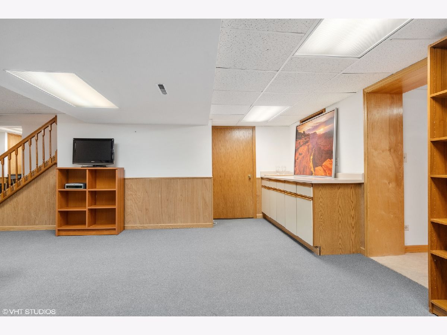
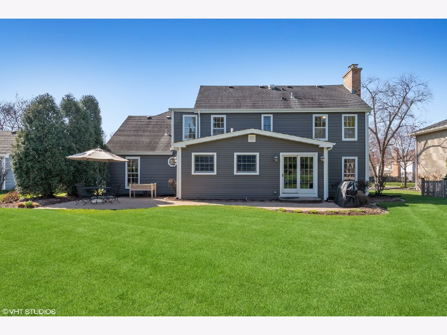
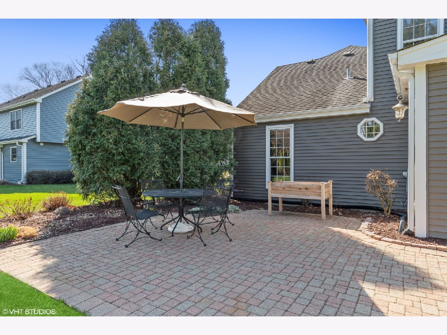
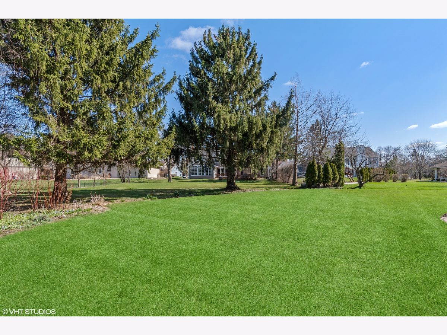
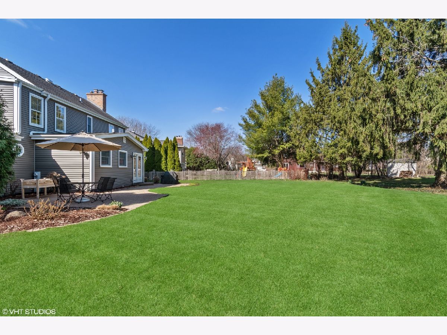
Room Specifics
Total Bedrooms: 4
Bedrooms Above Ground: 4
Bedrooms Below Ground: 0
Dimensions: —
Floor Type: —
Dimensions: —
Floor Type: —
Dimensions: —
Floor Type: —
Full Bathrooms: 4
Bathroom Amenities: —
Bathroom in Basement: 1
Rooms: Office
Basement Description: Finished
Other Specifics
| 2 | |
| — | |
| Concrete | |
| Patio, Porch, Brick Paver Patio | |
| — | |
| 90 X 132 | |
| — | |
| Full | |
| — | |
| — | |
| Not in DB | |
| — | |
| — | |
| — | |
| — |
Tax History
| Year | Property Taxes |
|---|---|
| 2021 | $12,121 |
Contact Agent
Nearby Sold Comparables
Contact Agent
Listing Provided By
Baird & Warner



