937 Buckingham Drive, Wheaton, Illinois 60189
$485,500
|
Sold
|
|
| Status: | Closed |
| Sqft: | 2,068 |
| Cost/Sqft: | $218 |
| Beds: | 3 |
| Baths: | 2 |
| Year Built: | 1984 |
| Property Taxes: | $9,065 |
| Days On Market: | 1730 |
| Lot Size: | 0,00 |
Description
Gorgeous, fully updated, all brick ranch in the highly desirable Stonehedge subdivision. This immaculate, sun-filled 3 bed, 2 full bath home was completely renovated in 2014 and features gleaming hardwood floors, expansive windows, an attached 2 car garage and partial finished basement. The grand double front doors, welcome you into a large foyer, formal dining room and sitting room. The kitchen offers all stainless steel appliances, abundant custom cabinetry, Cavaliere range hood, beverage fridge and eat in area with bay window. In the family room you will find a gorgeous white brick fireplace surrounded by custom built ins as well as arched doorways and a sliding glass door leading to a 19x14 screened porch with views of the professionally landscaped backyard. The primary suite is complete with a walk in closet as well an en suite bath featuring a double sink vanity, custom tile work, marble countertop and spa-like shower. Storage is plentiful at this home with a huge 33x29 ft walk around (5 ft high) crawl space that is very easily accessed from the finished basement as well as the utility room. This elegantly designed home is full of amazing details and style elements. Located on a quiet street tree lined street with convenient access to parks, schools, shopping, forest preserves and much more!
Property Specifics
| Single Family | |
| — | |
| Ranch | |
| 1984 | |
| Partial | |
| — | |
| No | |
| 0 |
| Du Page | |
| Stonehedge | |
| 0 / Not Applicable | |
| None | |
| Lake Michigan | |
| Public Sewer | |
| 11079309 | |
| 0529407019 |
Nearby Schools
| NAME: | DISTRICT: | DISTANCE: | |
|---|---|---|---|
|
Grade School
Whittier Elementary School |
200 | — | |
|
Middle School
Edison Middle School |
200 | Not in DB | |
|
High School
Wheaton Warrenville South H S |
200 | Not in DB | |
Property History
| DATE: | EVENT: | PRICE: | SOURCE: |
|---|---|---|---|
| 18 Jul, 2013 | Sold | $330,000 | MRED MLS |
| 13 Jun, 2013 | Under contract | $379,900 | MRED MLS |
| — | Last price change | $389,900 | MRED MLS |
| 23 Jan, 2013 | Listed for sale | $409,900 | MRED MLS |
| 2 Jun, 2021 | Sold | $485,500 | MRED MLS |
| 9 May, 2021 | Under contract | $449,900 | MRED MLS |
| 6 May, 2021 | Listed for sale | $449,900 | MRED MLS |
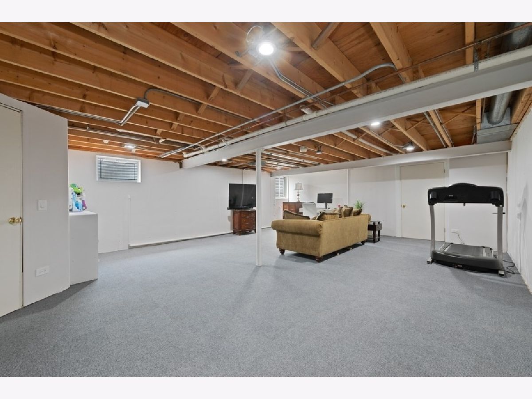
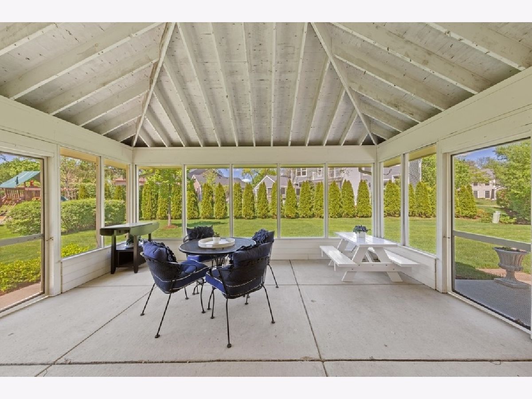
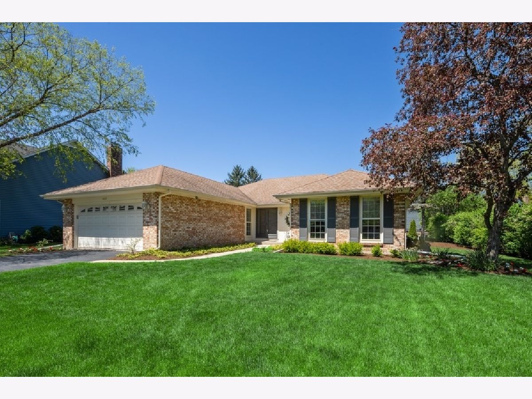
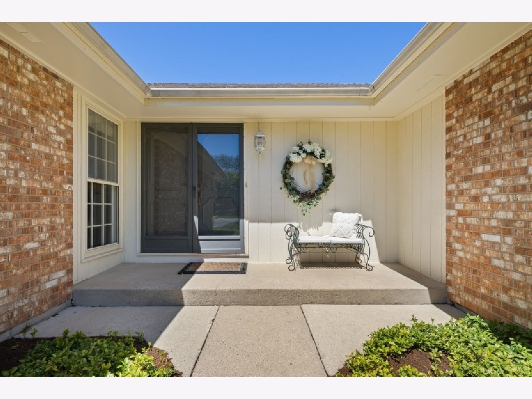
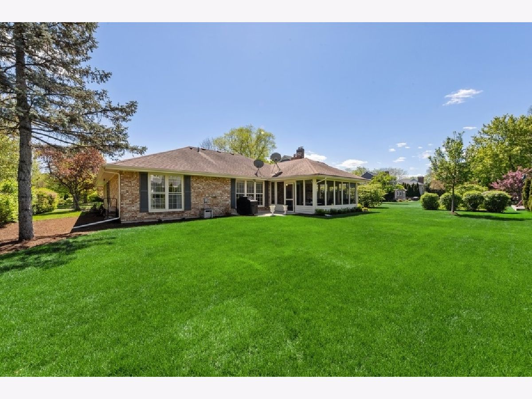
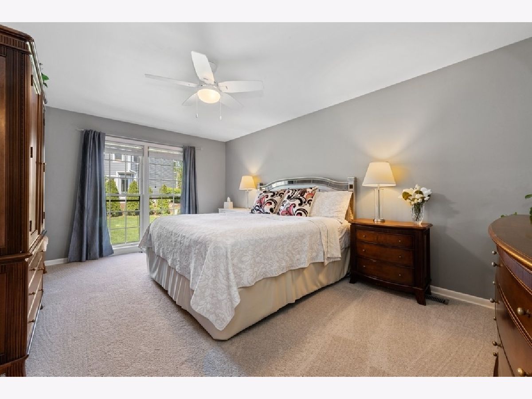
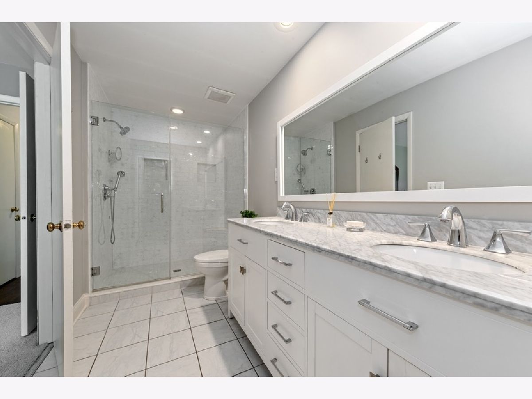
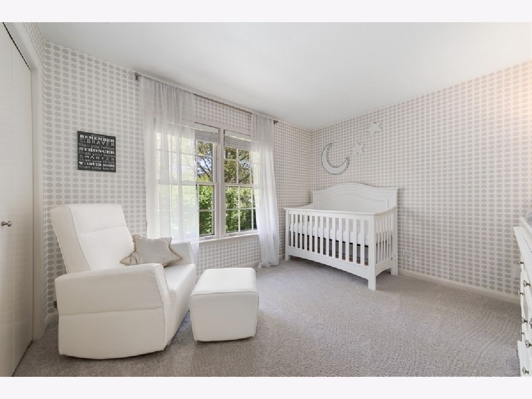
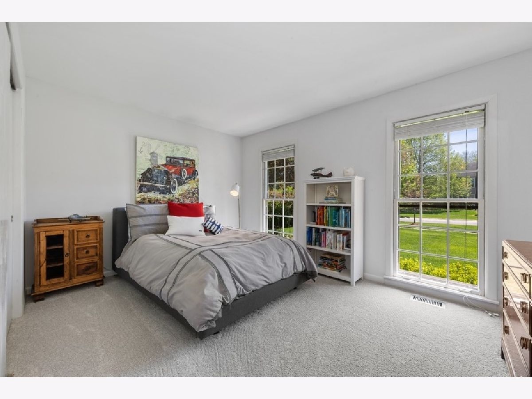
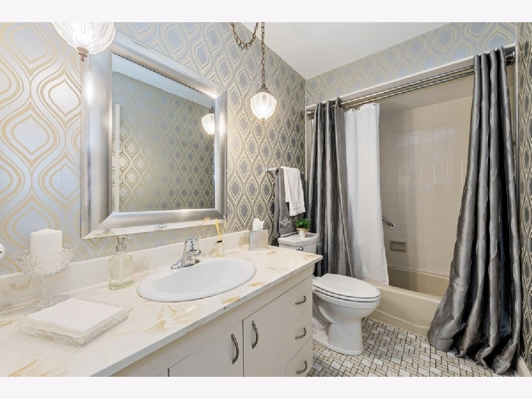
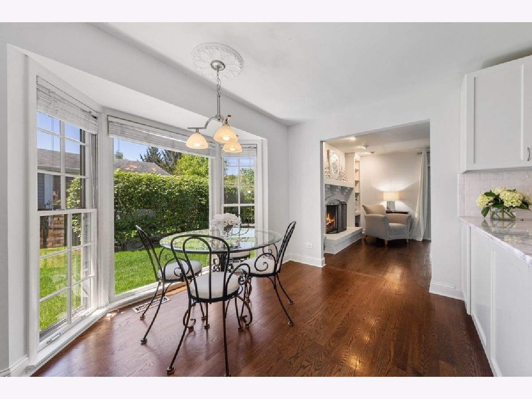
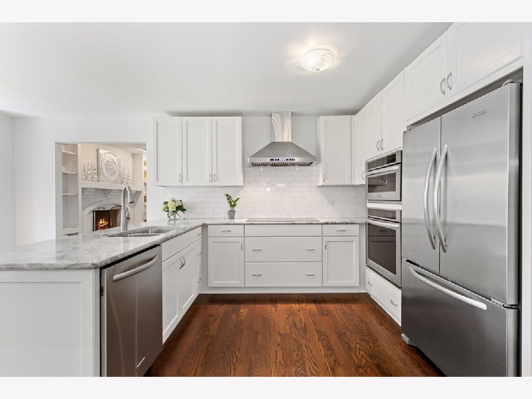
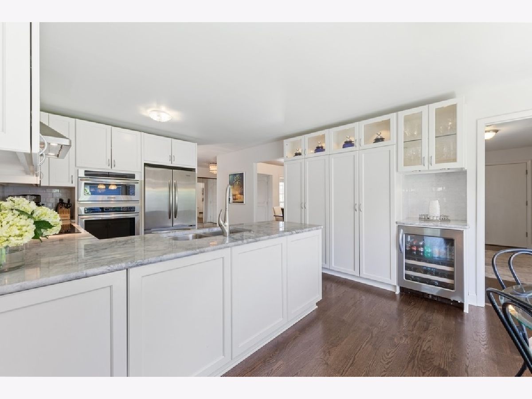
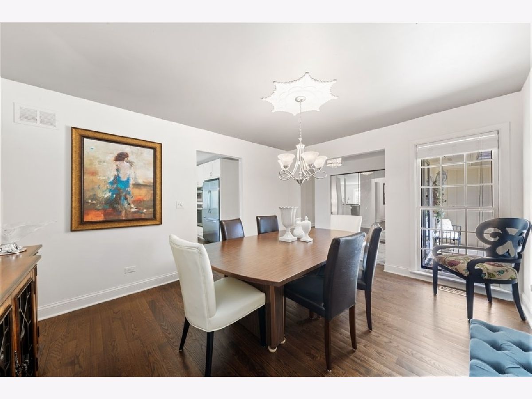
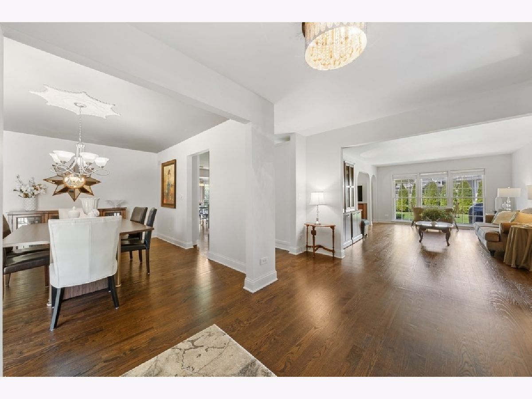
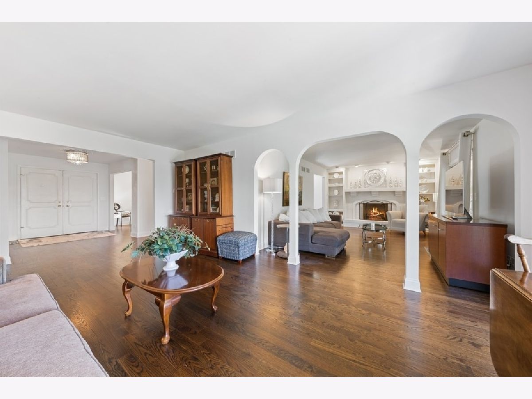
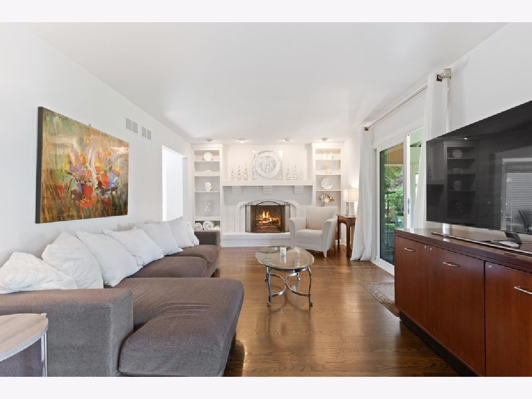
Room Specifics
Total Bedrooms: 3
Bedrooms Above Ground: 3
Bedrooms Below Ground: 0
Dimensions: —
Floor Type: Carpet
Dimensions: —
Floor Type: Carpet
Full Bathrooms: 2
Bathroom Amenities: Separate Shower,Double Sink,Full Body Spray Shower
Bathroom in Basement: 0
Rooms: Walk In Closet,Foyer,Recreation Room,Screened Porch,Utility Room-Lower Level,Storage
Basement Description: Finished,Crawl
Other Specifics
| 2 | |
| Concrete Perimeter | |
| — | |
| Patio, Porch Screened | |
| — | |
| 85 X 132 | |
| — | |
| Full | |
| Hardwood Floors, First Floor Bedroom, First Floor Laundry, First Floor Full Bath | |
| Double Oven, Microwave, Dishwasher, Refrigerator, Washer, Dryer, Disposal, Stainless Steel Appliance(s), Wine Refrigerator, Cooktop, Built-In Oven, Range Hood | |
| Not in DB | |
| Park | |
| — | |
| — | |
| Gas Log |
Tax History
| Year | Property Taxes |
|---|---|
| 2013 | $4,263 |
| 2021 | $9,065 |
Contact Agent
Nearby Sold Comparables
Contact Agent
Listing Provided By
@properties





