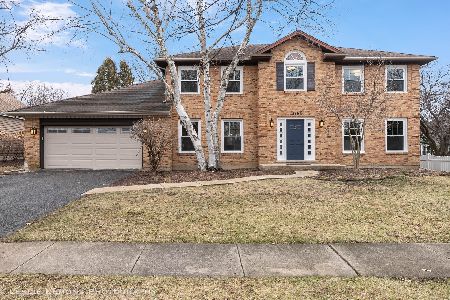1035 Buckingham Drive, Wheaton, Illinois 60189
$517,500
|
Sold
|
|
| Status: | Closed |
| Sqft: | 3,243 |
| Cost/Sqft: | $170 |
| Beds: | 4 |
| Baths: | 4 |
| Year Built: | 1985 |
| Property Taxes: | $13,794 |
| Days On Market: | 2888 |
| Lot Size: | 0,27 |
Description
Looking for a beautiful home with a versatile layout, excellent neighborhood, and acclaimed schools at a great price? THIS IS IT! Two-story brick Georgian in the heart of Stonehedge * Move-in ready * Spacious with large room sizes * 5 bedrooms and 4 full bathrooms * Updated, open kitchen with stainless steel appliances, granite counters, island and lots of cabinets * Crown molding, hardwood floors, wood panel doors, 2 fireplaces, and many more upscale accents * Spacious bedrooms including large master suite and closets galore * Huge main floor laundry/mud room * Finished basement with bedroom/office, full bathroom, rec room, work room, utility room with lots of storage * Newer interior paint and exterior siding * Professionally landscaped and fenced yard with play set * Highly-desirable schools and bus stop right out front * Close to many parks, Danada shopping, and great proximity to major roads * $3,000 FLOORING ALLOWANCE TO BUYERS TO REPLACE CARPET
Property Specifics
| Single Family | |
| — | |
| Georgian | |
| 1985 | |
| Full | |
| — | |
| No | |
| 0.27 |
| Du Page | |
| Stonehedge | |
| 0 / Not Applicable | |
| None | |
| Lake Michigan | |
| Public Sewer | |
| 09873845 | |
| 0529314017 |
Nearby Schools
| NAME: | DISTRICT: | DISTANCE: | |
|---|---|---|---|
|
Grade School
Whittier Elementary School |
200 | — | |
|
Middle School
Edison Middle School |
200 | Not in DB | |
|
High School
Wheaton Warrenville South H S |
200 | Not in DB | |
Property History
| DATE: | EVENT: | PRICE: | SOURCE: |
|---|---|---|---|
| 4 Jun, 2012 | Sold | $507,000 | MRED MLS |
| 23 Mar, 2012 | Under contract | $538,000 | MRED MLS |
| 5 Mar, 2012 | Listed for sale | $538,000 | MRED MLS |
| 22 May, 2018 | Sold | $517,500 | MRED MLS |
| 22 Mar, 2018 | Under contract | $549,900 | MRED MLS |
| 5 Mar, 2018 | Listed for sale | $549,900 | MRED MLS |
Room Specifics
Total Bedrooms: 5
Bedrooms Above Ground: 4
Bedrooms Below Ground: 1
Dimensions: —
Floor Type: Carpet
Dimensions: —
Floor Type: Carpet
Dimensions: —
Floor Type: Carpet
Dimensions: —
Floor Type: —
Full Bathrooms: 4
Bathroom Amenities: Whirlpool,Separate Shower,Double Sink
Bathroom in Basement: 1
Rooms: Den,Bedroom 5,Breakfast Room,Recreation Room,Foyer,Workshop,Storage,Utility Room-Lower Level
Basement Description: Finished
Other Specifics
| 2 | |
| Concrete Perimeter | |
| Asphalt | |
| Brick Paver Patio | |
| Fenced Yard,Landscaped | |
| 90X125X90X124 | |
| Unfinished | |
| Full | |
| Vaulted/Cathedral Ceilings, Skylight(s), Bar-Wet, Hardwood Floors, First Floor Laundry, First Floor Full Bath | |
| Double Oven, Microwave, Dishwasher, Refrigerator, Washer, Dryer, Disposal, Stainless Steel Appliance(s), Cooktop | |
| Not in DB | |
| Sidewalks | |
| — | |
| — | |
| Wood Burning, Gas Starter |
Tax History
| Year | Property Taxes |
|---|---|
| 2012 | $10,083 |
| 2018 | $13,794 |
Contact Agent
Nearby Sold Comparables
Contact Agent
Listing Provided By
Coldwell Banker Residential






