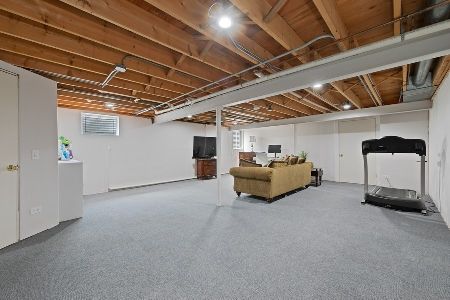937 Buckingham Drive, Wheaton, Illinois 60189
$330,000
|
Sold
|
|
| Status: | Closed |
| Sqft: | 2,068 |
| Cost/Sqft: | $184 |
| Beds: | 3 |
| Baths: | 2 |
| Year Built: | 1984 |
| Property Taxes: | $4,263 |
| Days On Market: | 4755 |
| Lot Size: | 0,24 |
Description
Comfortable and convenient ranch has gleaming HWF"S and ceramic for easy living. Brick FP in FR has builtin bookcases and french door to screened porch. Newer SS appl,(except for dw)brand new roof,gutters,furnace and a/c! Cove moulding in most areas, large basement and HUGE cemented walk around crawl space! Great play area for kids! Perfect location close to schools,park,shopping and highways.. just move in!
Property Specifics
| Single Family | |
| — | |
| — | |
| 1984 | |
| Partial | |
| — | |
| No | |
| 0.24 |
| Du Page | |
| Stonehedge | |
| 0 / Not Applicable | |
| None | |
| Lake Michigan | |
| Public Sewer | |
| 08255711 | |
| 0529407019 |
Nearby Schools
| NAME: | DISTRICT: | DISTANCE: | |
|---|---|---|---|
|
Grade School
Whittier Elementary School |
200 | — | |
|
Middle School
Edison Middle School |
200 | Not in DB | |
|
High School
Wheaton Warrenville South H S |
200 | Not in DB | |
Property History
| DATE: | EVENT: | PRICE: | SOURCE: |
|---|---|---|---|
| 18 Jul, 2013 | Sold | $330,000 | MRED MLS |
| 13 Jun, 2013 | Under contract | $379,900 | MRED MLS |
| — | Last price change | $389,900 | MRED MLS |
| 23 Jan, 2013 | Listed for sale | $409,900 | MRED MLS |
| 2 Jun, 2021 | Sold | $485,500 | MRED MLS |
| 9 May, 2021 | Under contract | $449,900 | MRED MLS |
| 6 May, 2021 | Listed for sale | $449,900 | MRED MLS |
Room Specifics
Total Bedrooms: 3
Bedrooms Above Ground: 3
Bedrooms Below Ground: 0
Dimensions: —
Floor Type: Carpet
Dimensions: —
Floor Type: Carpet
Full Bathrooms: 2
Bathroom Amenities: Whirlpool
Bathroom in Basement: 0
Rooms: Eating Area,Foyer,Recreation Room,Screened Porch
Basement Description: Finished,Crawl
Other Specifics
| 2 | |
| Concrete Perimeter | |
| — | |
| Patio, Porch Screened | |
| — | |
| 85 X 132 | |
| — | |
| Full | |
| Hardwood Floors, First Floor Bedroom, First Floor Laundry, First Floor Full Bath | |
| Range, Microwave, Dishwasher, Refrigerator, Washer, Dryer, Disposal | |
| Not in DB | |
| — | |
| — | |
| — | |
| Gas Log |
Tax History
| Year | Property Taxes |
|---|---|
| 2013 | $4,263 |
| 2021 | $9,065 |
Contact Agent
Nearby Sold Comparables
Contact Agent
Listing Provided By
Realty Executives Premiere






