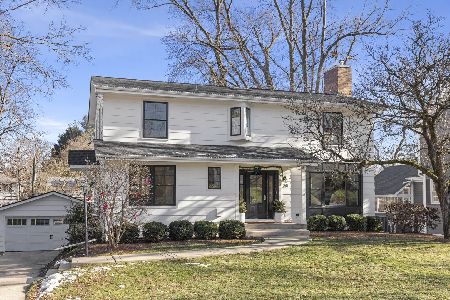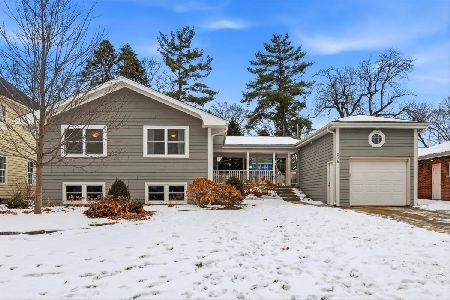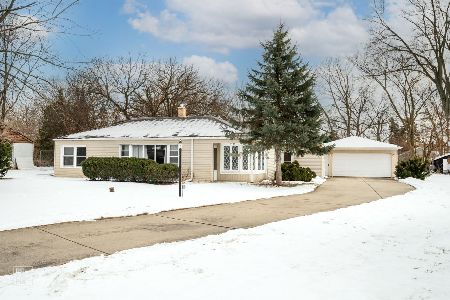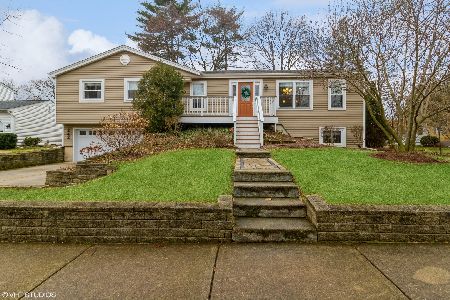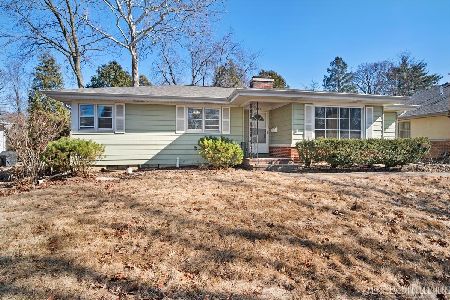366 Indian Drive, Glen Ellyn, Illinois 60137
$1,175,000
|
Sold
|
|
| Status: | Closed |
| Sqft: | 2,800 |
| Cost/Sqft: | $429 |
| Beds: | 4 |
| Baths: | 4 |
| Year Built: | 1976 |
| Property Taxes: | $18,700 |
| Days On Market: | 287 |
| Lot Size: | 0,23 |
Description
Prepared to be wowed! This spectacular home has been completely renovated and expanded. The homeowner has spared no expense to create a masterpiece in design and function... from the roof, Hardie Board siding, windows and front porch addition to the extensive interior renovation and primary suite addition! Pureza wide plank, white oak floors provide a rich backdrop to the beautiful craftsmanship throughout the home. Entertaining is easy in the main level circular floor plan. The large kitchen features extensive cabinetry, white quartz counters, high-end appliances, a built-in bar and a "hidden" walk-in pantry, with ample seating at the center island and the large dining room. Enjoy a cocktail with friends in front of the family room fireplace or a movie in the large living room. Upstairs you can retreat to the incredible primary suite with vaulted ceilings and luxurious bath. You will have plenty of space for your clothes in one of the two walk-in closets. The secondary bedrooms are spacious with thoughtful design and closet organizers. An all new hall bath and laundry on the second floor complete the upstairs. The basement is finished with a recreation room, full bath, kids play area, office space and second laundry room. The updates continue outside with a front porch addition, bluetooth speakers, expanded 3-car garage, irrigation system and exterior lighting. New HVAC, water heater.... truly so many updates, it's hard to list them all!
Property Specifics
| Single Family | |
| — | |
| — | |
| 1976 | |
| — | |
| — | |
| No | |
| 0.23 |
| — | |
| — | |
| — / Not Applicable | |
| — | |
| — | |
| — | |
| 12368695 | |
| 0513201008 |
Nearby Schools
| NAME: | DISTRICT: | DISTANCE: | |
|---|---|---|---|
|
Grade School
Ben Franklin Elementary School |
41 | — | |
|
Middle School
Hadley Junior High School |
41 | Not in DB | |
|
High School
Glenbard West High School |
87 | Not in DB | |
Property History
| DATE: | EVENT: | PRICE: | SOURCE: |
|---|---|---|---|
| 7 Dec, 2016 | Sold | $405,000 | MRED MLS |
| 9 Nov, 2016 | Under contract | $429,000 | MRED MLS |
| 20 Oct, 2016 | Listed for sale | $429,000 | MRED MLS |
| 26 Sep, 2019 | Sold | $575,000 | MRED MLS |
| 19 Jul, 2019 | Under contract | $589,000 | MRED MLS |
| 16 Jul, 2019 | Listed for sale | $589,000 | MRED MLS |
| 24 Jul, 2025 | Sold | $1,175,000 | MRED MLS |
| 18 May, 2025 | Under contract | $1,200,000 | MRED MLS |
| 18 May, 2025 | Listed for sale | $1,200,000 | MRED MLS |
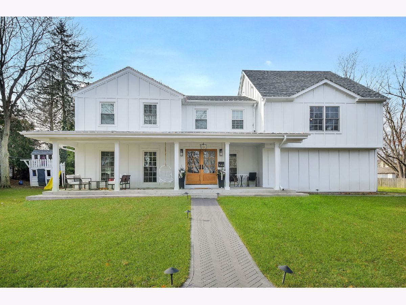
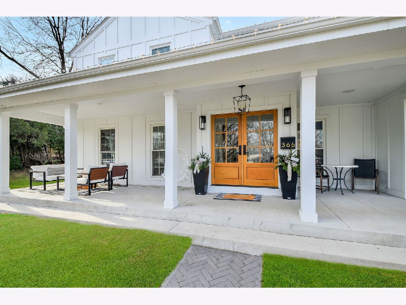
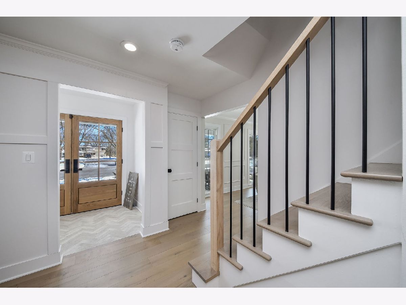
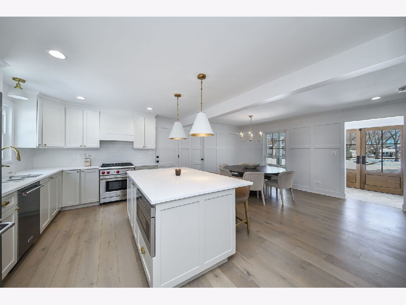
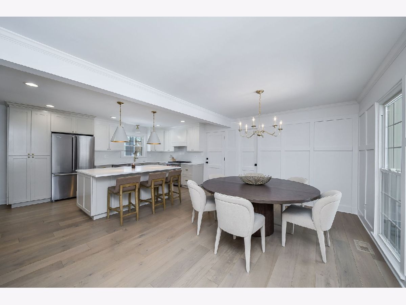
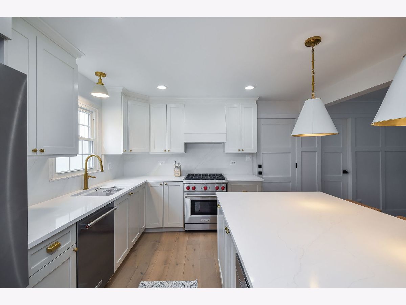
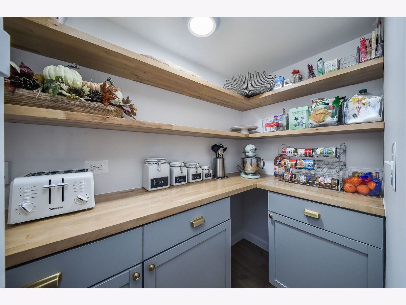
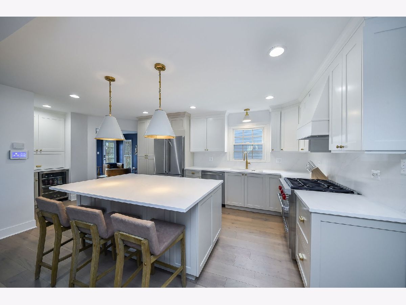
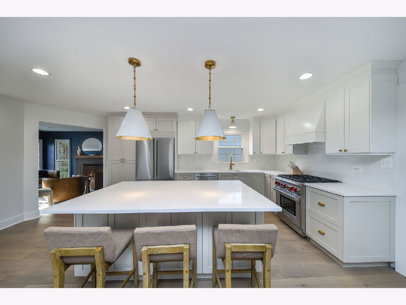
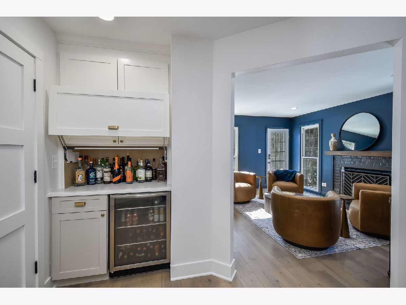
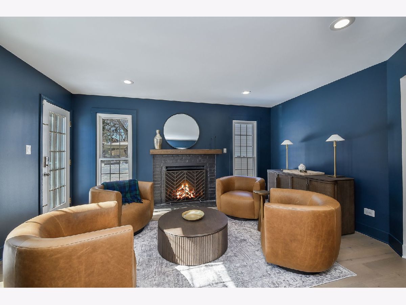
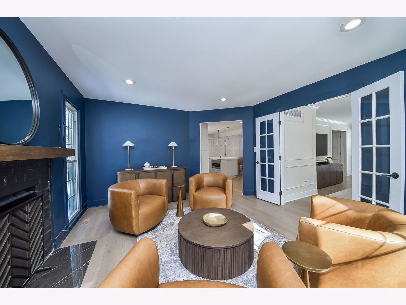
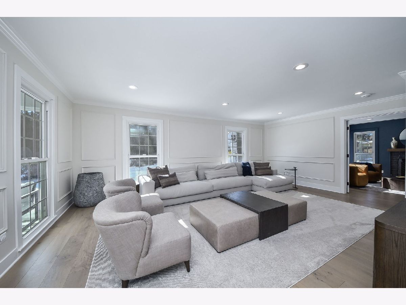
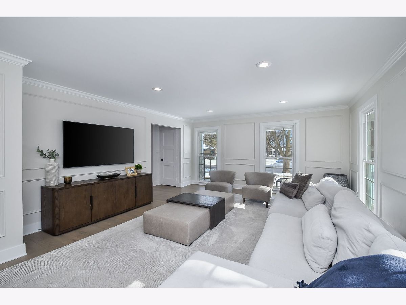
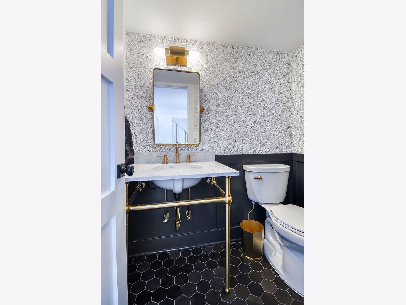
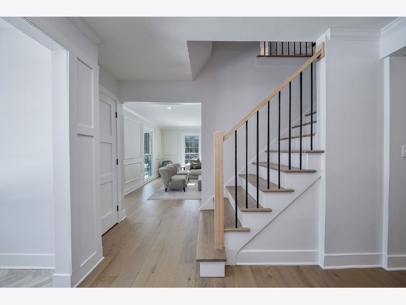
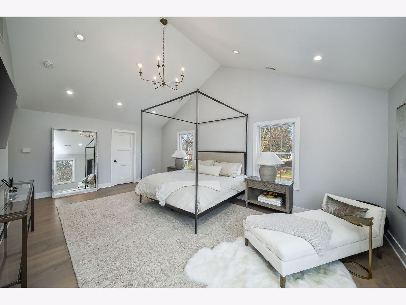
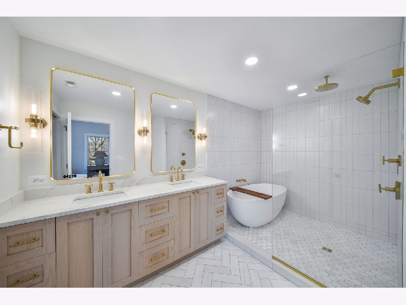
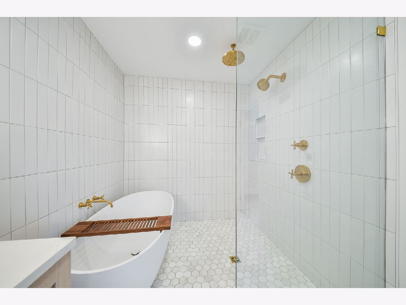
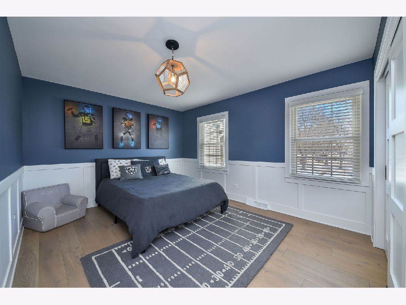
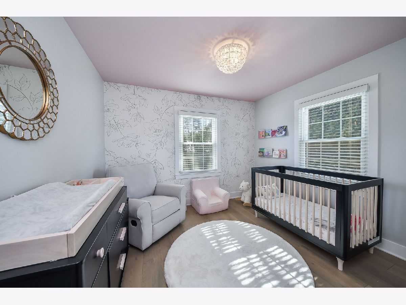
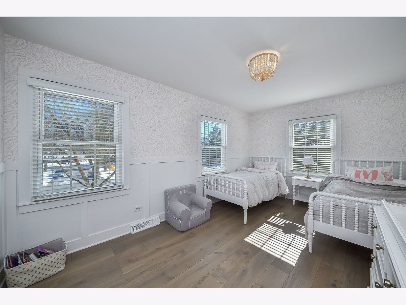
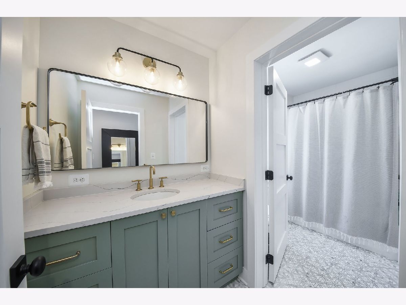
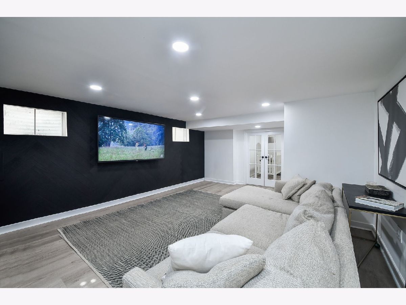
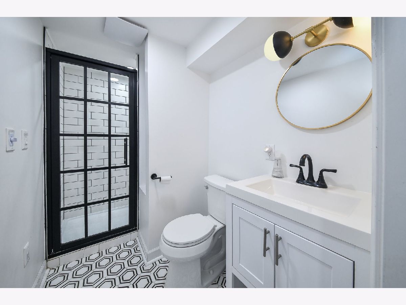
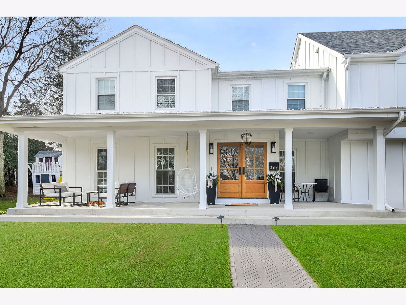
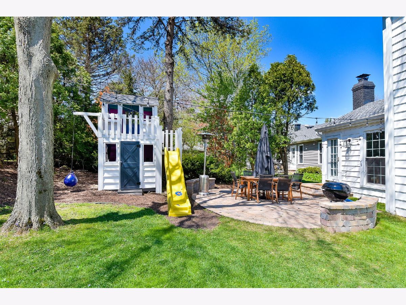
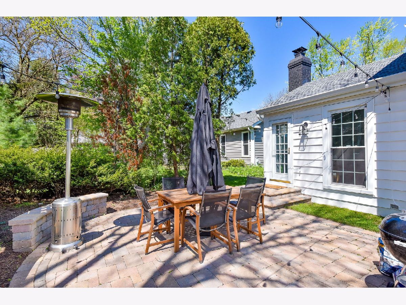
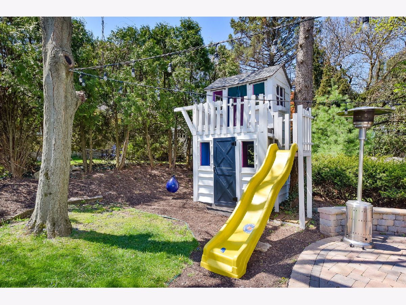
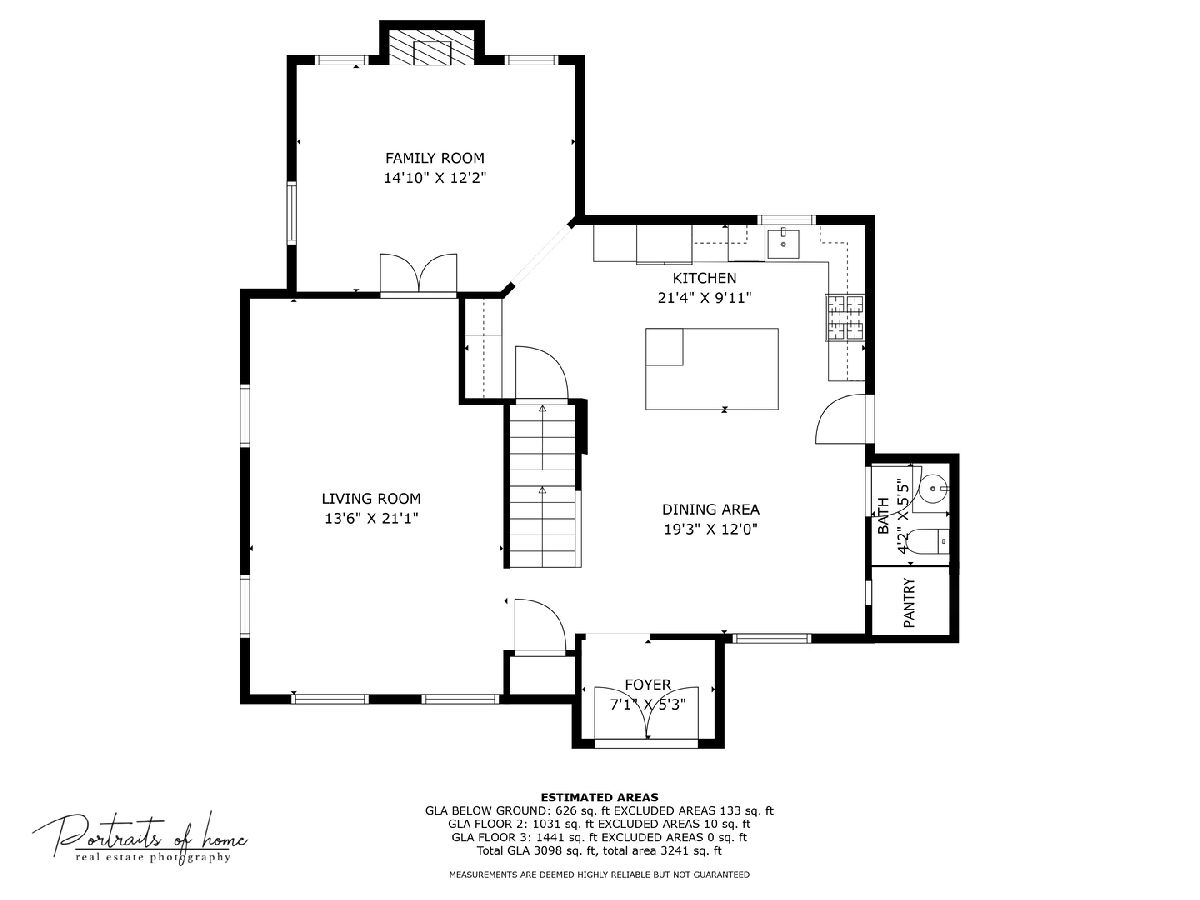
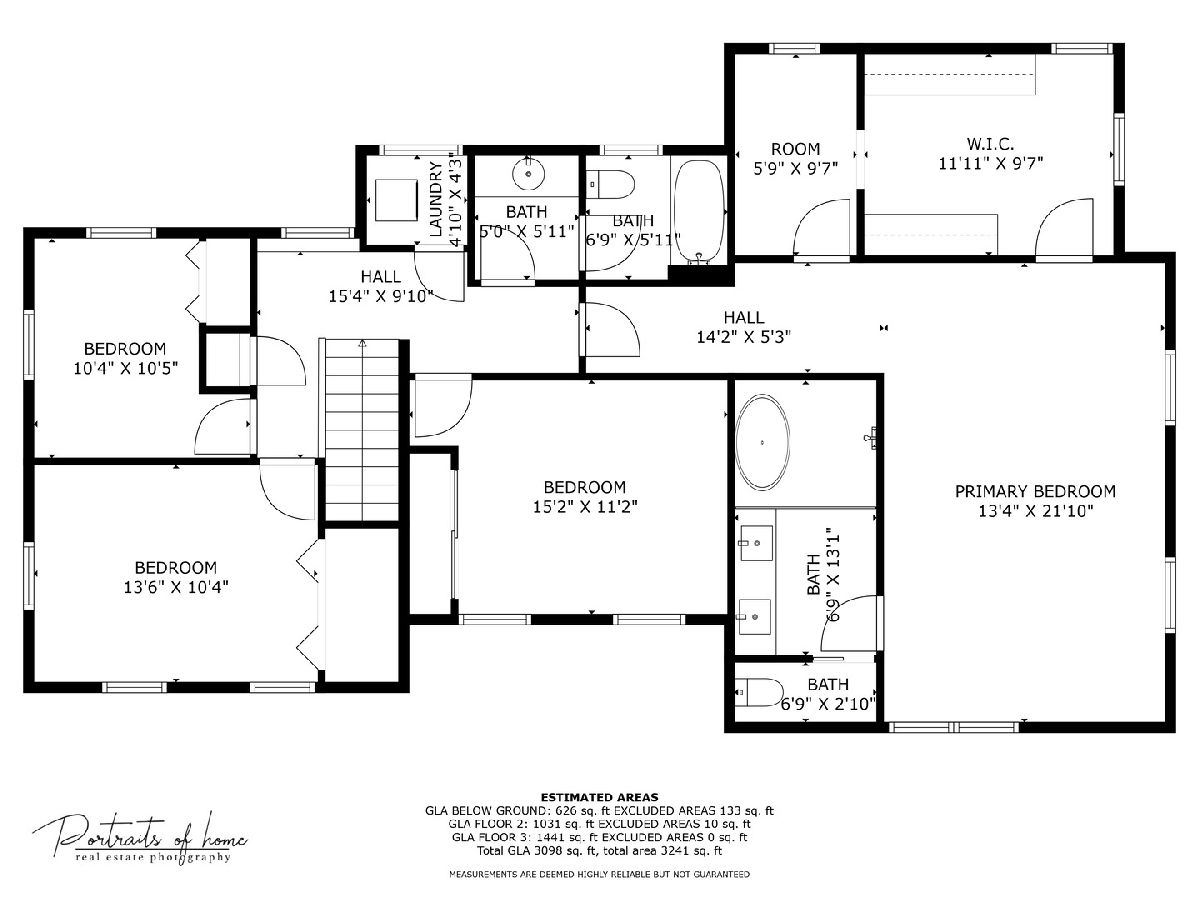
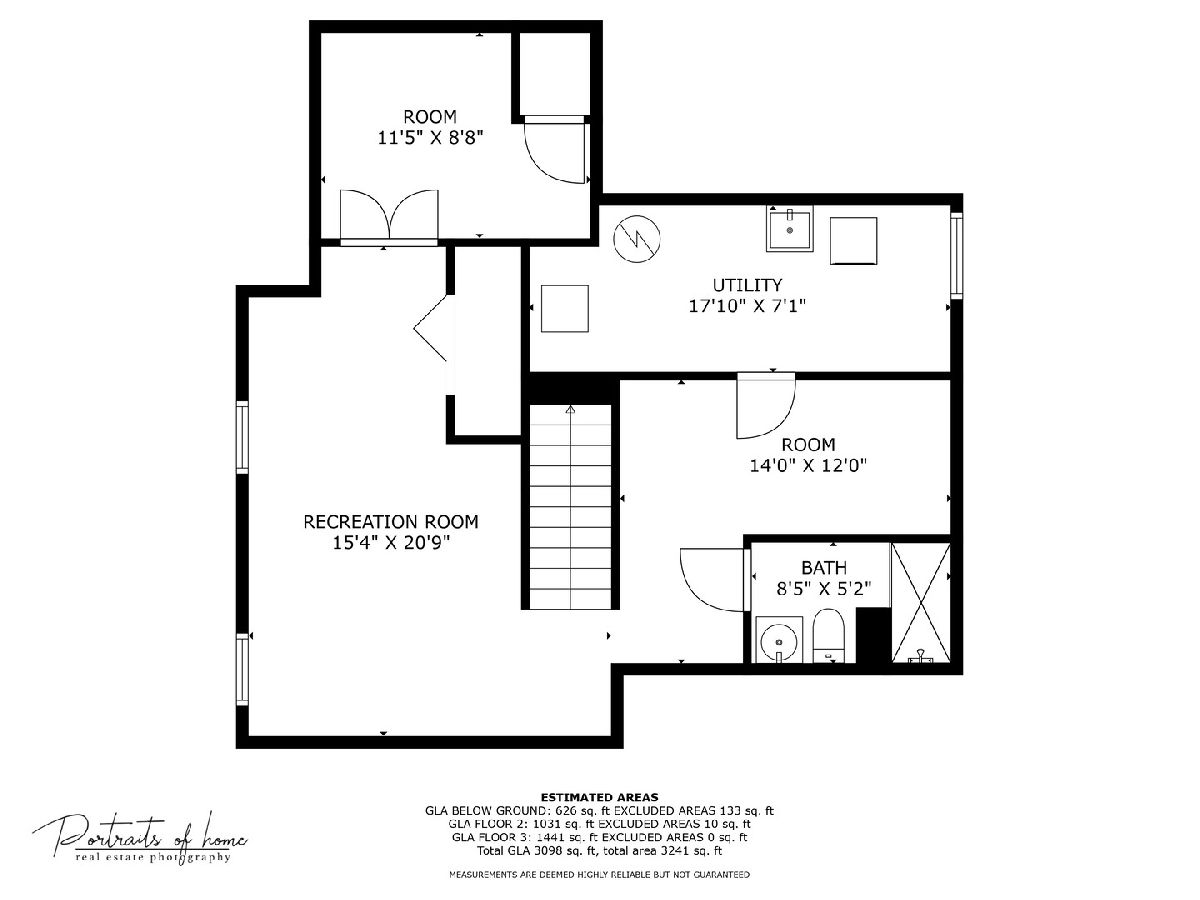
Room Specifics
Total Bedrooms: 4
Bedrooms Above Ground: 4
Bedrooms Below Ground: 0
Dimensions: —
Floor Type: —
Dimensions: —
Floor Type: —
Dimensions: —
Floor Type: —
Full Bathrooms: 4
Bathroom Amenities: Separate Shower,Double Sink
Bathroom in Basement: 1
Rooms: —
Basement Description: —
Other Specifics
| 3 | |
| — | |
| — | |
| — | |
| — | |
| 133X76 | |
| Unfinished | |
| — | |
| — | |
| — | |
| Not in DB | |
| — | |
| — | |
| — | |
| — |
Tax History
| Year | Property Taxes |
|---|---|
| 2016 | $9,812 |
| 2019 | $9,858 |
| 2025 | $18,700 |
Contact Agent
Nearby Similar Homes
Nearby Sold Comparables
Contact Agent
Listing Provided By
Compass



