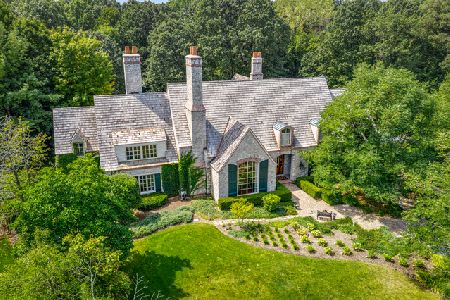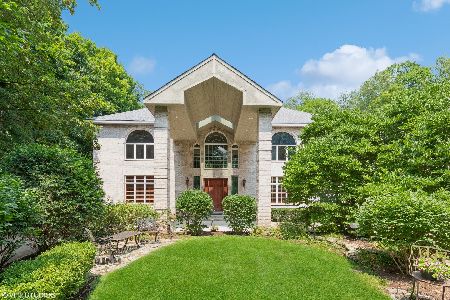1002 Butternut Circle, Frankfort, Illinois 60423
$980,000
|
Sold
|
|
| Status: | Closed |
| Sqft: | 9,536 |
| Cost/Sqft: | $115 |
| Beds: | 5 |
| Baths: | 7 |
| Year Built: | 1991 |
| Property Taxes: | $25,090 |
| Days On Market: | 672 |
| Lot Size: | 0,00 |
Description
PRESTIGIOUS BUTTERNUT CREEK SUBDIVISION -OVER 1/2 ACRE BACKS UP TO FOREST PRESERVE -5 Bedroom 6-1/2 Bath Stately Brick & Limestone 2 Story Exterior - Walkout Finished Basement - 3 Fireplaces-4 Car Heated Garage! Built In Central Vac & Security System // MAIN FLOOR FEATURES: Volume Entry Foyer Ceiling- Opens to Living Rm Dramatic 2 Story Windows-Formal Dining Rm w Built in Butler's Pantry- Large Family Rm- Also Separate Conversation Area Accented w a Fireplace & Cozy Seating Area -Culinary Kitchen w High End Stainless Steel Viking & GE Monogram Appliances-Plenty of Kitchen Cabinetry & Counters Space w Island & Granite Tops-Walk in Pantry -5th Bedroom w own Private Bath/Shower & Separate Office Area-Ideal for In-Law/Guest Suite-Main Level complete with Laundry Rm w High Efficiency Washer/Dryer -Closets & Powder Rm - Main Level has Marble & Wood Floors // SECOND FLOOR FEATURES: Gigantic Luxury Master Suite-Decorative Ceiling, Private Sitting Area w 2nd Cozy Fireplace -Main Bath has Separate Oversized Whirlpool Tub & Kohler Steam Shower - 2 Lav Granite Vanities -Enjoy the Additional Flex Rm Ideal For Exercise Area/Equipment - Master Walk in Closet Has Built In Custom Cabinetry - Bose Speakers / Additional Bedrooms #2 #3 #4 Each have own Updated En-Suite Baths. Bdrm #3 Bath also Has Whirlpool Tub- All Bedrooms Have Ceiling Fans-Home Features Two Staircases Leading to 2nd Level! // WALK OUT LEVEL FEATURES: HUGE Finished Basement Ideal For Entertaining! 10' Ceilings! 2nd Full Kitchen & Separate Bar Area -Separate Private Sitting Area w 3rd Cozy Fireplace -3/4 Updated Bath Has Kohler Steam Shower- Wow! 3 Cedar Closets for Storage . Walkout Patio Doors lead to the Back Yard Backing up to Wooded Forest Preserve. Paver Patio - Complete w Landscape Sprinkler System = Outdoor Malibu Lighting// PEACE OF MIND! 17 New Skylights & Roof Were Replaced in 2021! 3 Zone HVAC System - 3 Air Cleaners- 3 Humidifiers Electronic Thermostats -Whole House Attic Fan- 4 Sump Pumps! The Heated Garage has 5 Retractable Storage Racks - Service Door to Exterior 12" Ceilings - Garage overhead Doors are 8" High! All 3 Levels Have Several Custom Built in Cabinetry -Back Up Generator- Wish I had More Space to List All the Amenities & Features! Home Has all Name Brand Features This Stately Home-on a Forest Preserve-Walkout Finished Basement-The Sq Footage-and the Amenities Could Not Be Duplicated at this Price! Approx 8,811 Finished Sq Ft!! - ENJOY THE MATTERPORT VIRTUAL TOUR -- Floorplan is Included at Additional Information Tab!!
Property Specifics
| Single Family | |
| — | |
| — | |
| 1991 | |
| — | |
| — | |
| No | |
| — |
| Will | |
| — | |
| 115 / Annual | |
| — | |
| — | |
| — | |
| 12006918 | |
| 1909202080090000 |
Property History
| DATE: | EVENT: | PRICE: | SOURCE: |
|---|---|---|---|
| 28 Jun, 2024 | Sold | $980,000 | MRED MLS |
| 2 Jun, 2024 | Under contract | $1,095,000 | MRED MLS |
| 20 Mar, 2024 | Listed for sale | $1,095,000 | MRED MLS |
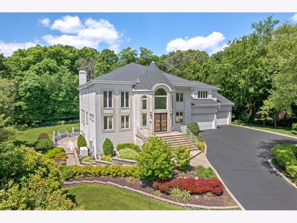
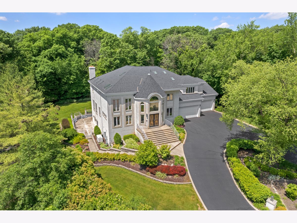
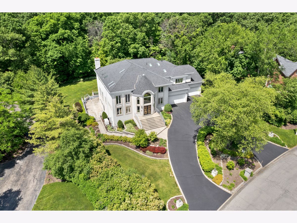
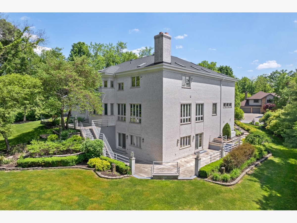
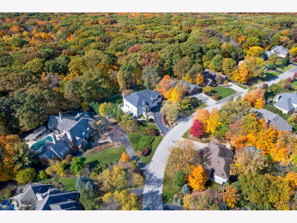
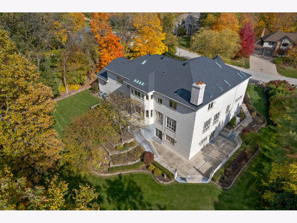
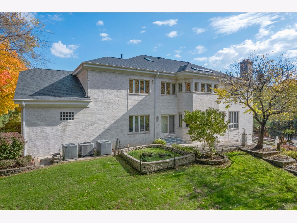
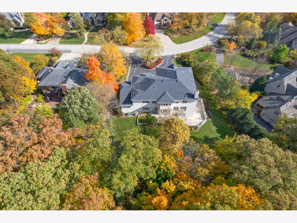
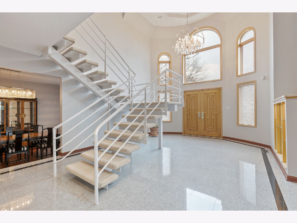
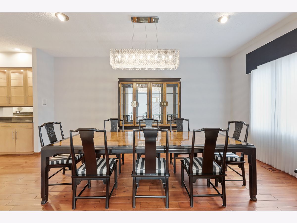
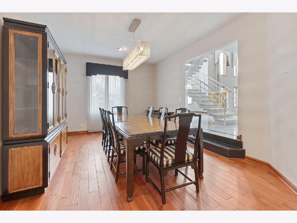
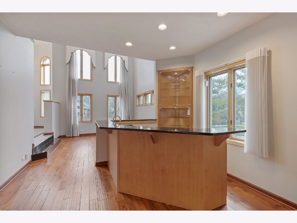
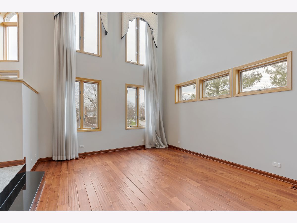
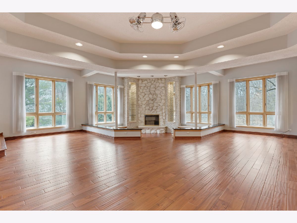
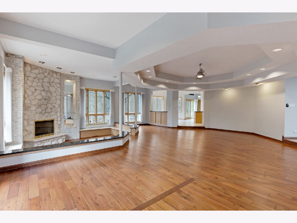
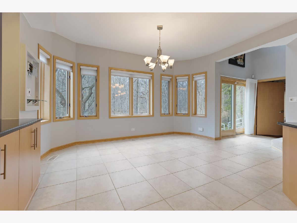
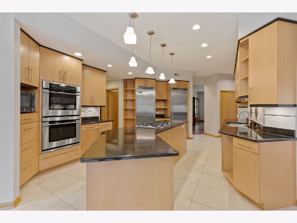
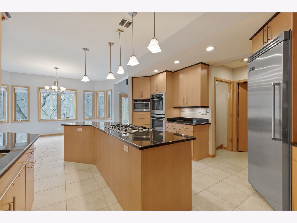
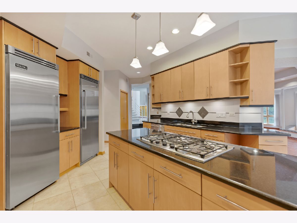
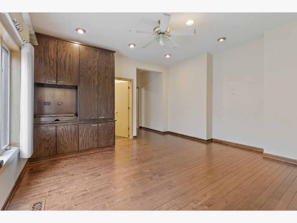
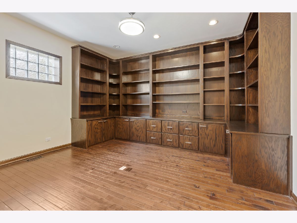
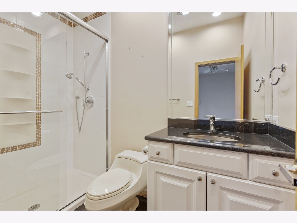
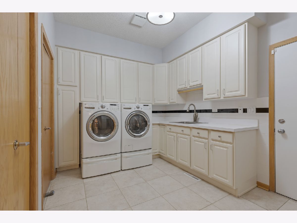
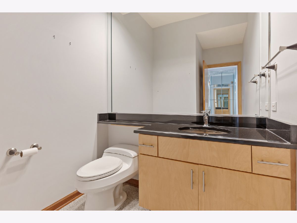
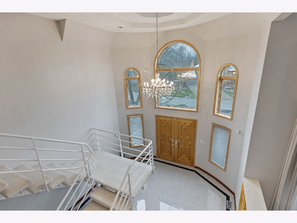
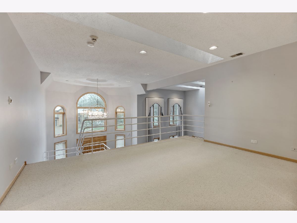
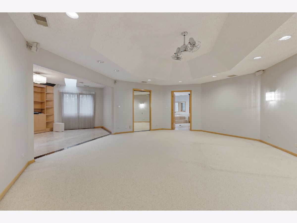
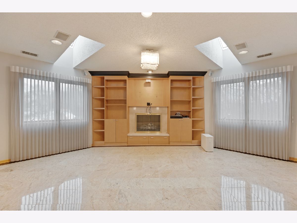
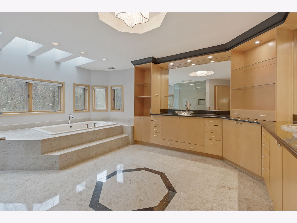
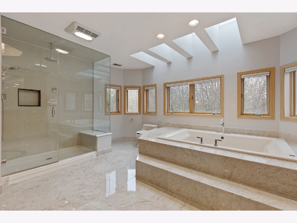
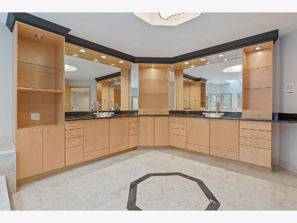
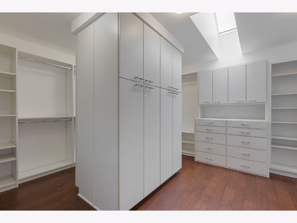
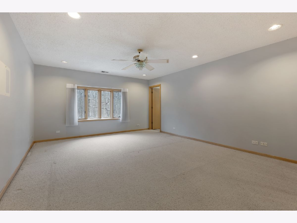
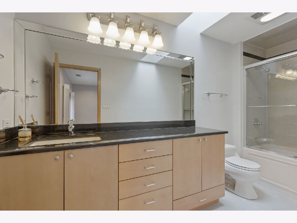
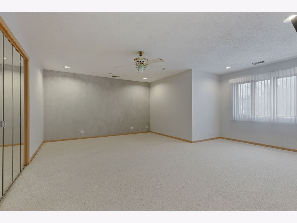
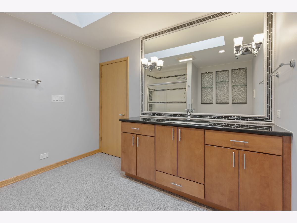
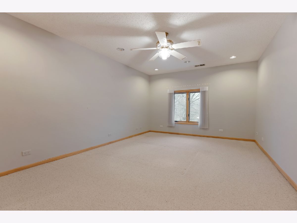
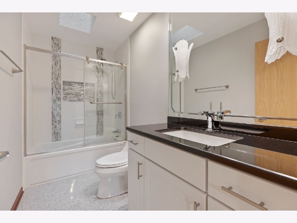
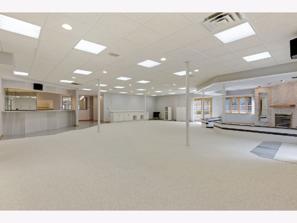
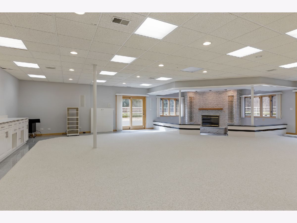
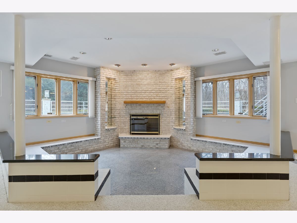
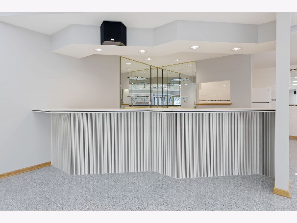
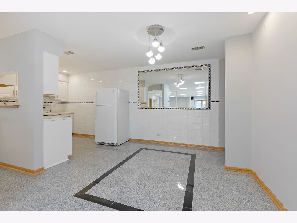
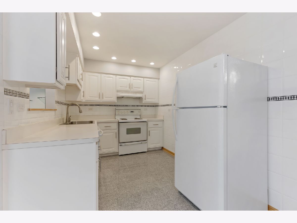
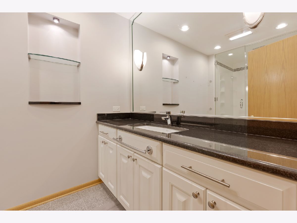
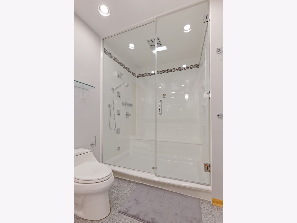
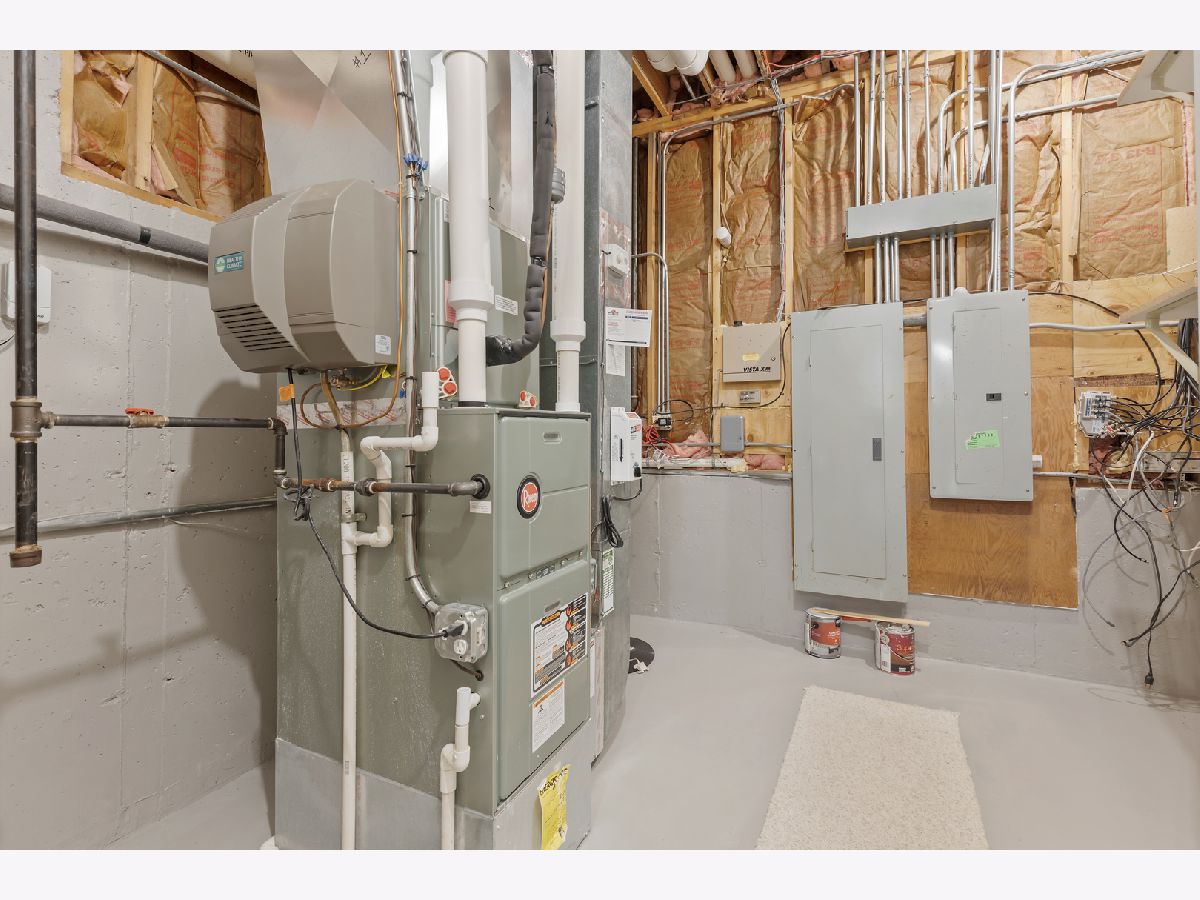
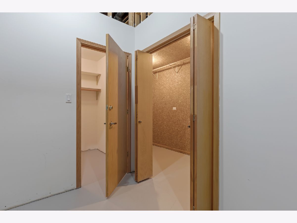
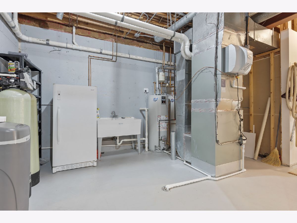
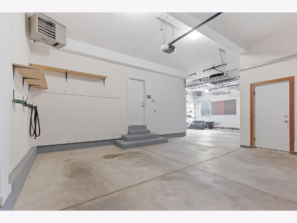
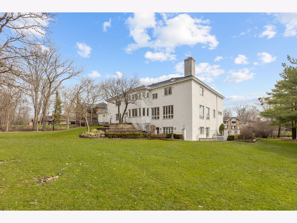
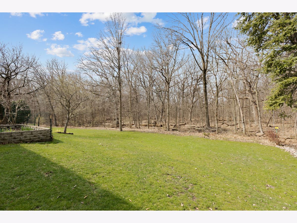
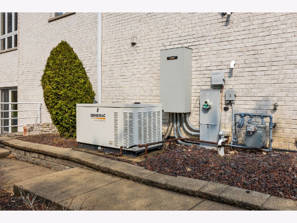
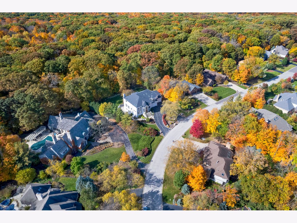
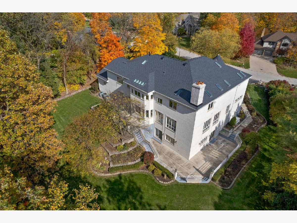
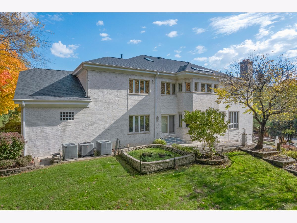
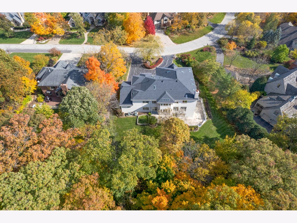
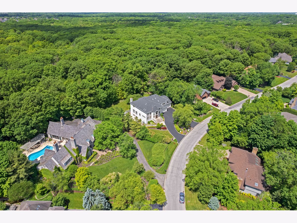
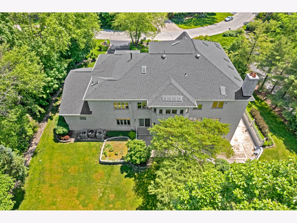
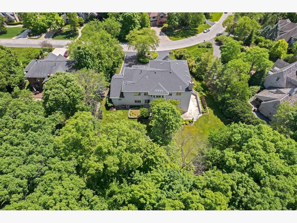
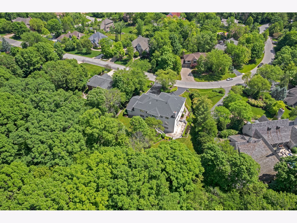
Room Specifics
Total Bedrooms: 5
Bedrooms Above Ground: 5
Bedrooms Below Ground: 0
Dimensions: —
Floor Type: —
Dimensions: —
Floor Type: —
Dimensions: —
Floor Type: —
Dimensions: —
Floor Type: —
Full Bathrooms: 7
Bathroom Amenities: Whirlpool,Separate Shower,Steam Shower,Double Sink
Bathroom in Basement: 1
Rooms: —
Basement Description: Finished,Exterior Access,9 ft + pour,Storage Space,Walk-Up Access
Other Specifics
| 4 | |
| — | |
| Asphalt | |
| — | |
| — | |
| 51X51X212X177X172 | |
| — | |
| — | |
| — | |
| — | |
| Not in DB | |
| — | |
| — | |
| — | |
| — |
Tax History
| Year | Property Taxes |
|---|---|
| 2024 | $25,090 |
Contact Agent
Nearby Similar Homes
Nearby Sold Comparables
Contact Agent
Listing Provided By
Murphy Real Estate Group


