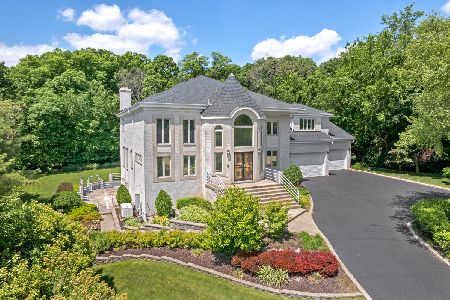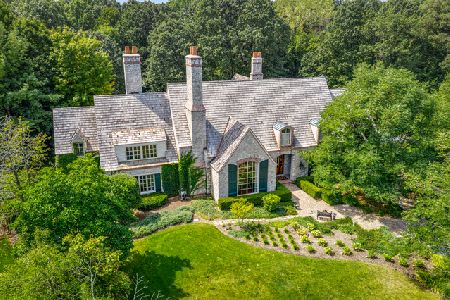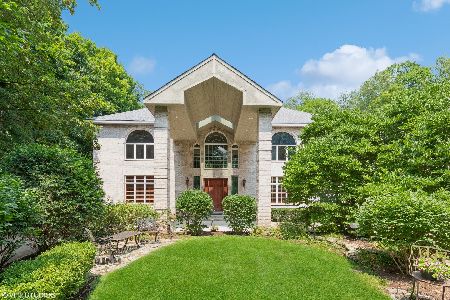999 Butternut Circle, Frankfort, Illinois 60423
$495,000
|
Sold
|
|
| Status: | Closed |
| Sqft: | 3,902 |
| Cost/Sqft: | $128 |
| Beds: | 4 |
| Baths: | 3 |
| Year Built: | 1989 |
| Property Taxes: | $12,865 |
| Days On Market: | 2807 |
| Lot Size: | 0,00 |
Description
Beautiful Immaculate two story home in sought after Butternut Creek Subdivision. Known for it's winding streets and wooded lots, this neighborhood is perfect for buyer who prefers privacy and admires nature. Large living room and dining room, kitchen is stunning and updated with Double Oven, Jennaire island cooktop, granite countertops, maple cupboards, walk in pantry, Bosch dishwasher, Jennaire Refrigerator, plus a wine fridge overlooking a family room with a soaring two story fireplace and a yard out of Better Homes and Gardens. Main level has an office with french doors and also a full bath with furniture style vanity. Most of the windows on West side of home have been replaced with Anderson brand. Upstairs is a beautiful Master Suite featuring a James Louis walk in closet that is amazing, double vanity, separate sinks , large tub and a shower and water closet! Bathroom filled with light from skylight. Basement is finished with wet bar...Brick walkways and driveway&mor
Property Specifics
| Single Family | |
| — | |
| Contemporary | |
| 1989 | |
| Full | |
| 2 STORY | |
| No | |
| — |
| Will | |
| Butternut Creek Woods | |
| 150 / Annual | |
| None | |
| Community Well | |
| Public Sewer | |
| 09952386 | |
| 1909202040250000 |
Nearby Schools
| NAME: | DISTRICT: | DISTANCE: | |
|---|---|---|---|
|
High School
Lincoln-way East High School |
210 | Not in DB | |
Property History
| DATE: | EVENT: | PRICE: | SOURCE: |
|---|---|---|---|
| 1 Jul, 2013 | Sold | $420,800 | MRED MLS |
| 5 Jun, 2013 | Under contract | $475,000 | MRED MLS |
| — | Last price change | $495,000 | MRED MLS |
| 8 Mar, 2012 | Listed for sale | $585,000 | MRED MLS |
| 6 Aug, 2018 | Sold | $495,000 | MRED MLS |
| 4 Jun, 2018 | Under contract | $499,900 | MRED MLS |
| 16 May, 2018 | Listed for sale | $499,900 | MRED MLS |
Room Specifics
Total Bedrooms: 4
Bedrooms Above Ground: 4
Bedrooms Below Ground: 0
Dimensions: —
Floor Type: Carpet
Dimensions: —
Floor Type: Carpet
Dimensions: —
Floor Type: Carpet
Full Bathrooms: 3
Bathroom Amenities: Whirlpool,Separate Shower,Double Sink
Bathroom in Basement: 0
Rooms: Recreation Room
Basement Description: Finished,Partially Finished
Other Specifics
| 3 | |
| Concrete Perimeter | |
| Brick | |
| Deck, Patio, Hot Tub | |
| Wooded | |
| 187X291X275 | |
| Unfinished | |
| Full | |
| Vaulted/Cathedral Ceilings, Hot Tub, Bar-Wet, Hardwood Floors, First Floor Bedroom, First Floor Laundry | |
| Double Oven, Dishwasher, Refrigerator, Washer, Dryer, Disposal, Wine Refrigerator, Cooktop | |
| Not in DB | |
| Street Paved | |
| — | |
| — | |
| Wood Burning Stove, Gas Log, Gas Starter |
Tax History
| Year | Property Taxes |
|---|---|
| 2013 | $14,501 |
| 2018 | $12,865 |
Contact Agent
Nearby Similar Homes
Nearby Sold Comparables
Contact Agent
Listing Provided By
Murphy Real Estate Grp







