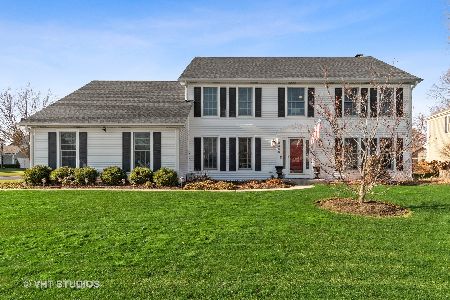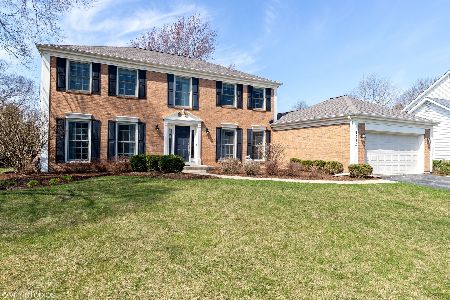1002 Dorset Drive, Wheaton, Illinois 60189
$493,000
|
Sold
|
|
| Status: | Closed |
| Sqft: | 2,595 |
| Cost/Sqft: | $193 |
| Beds: | 4 |
| Baths: | 3 |
| Year Built: | 1987 |
| Property Taxes: | $10,468 |
| Days On Market: | 3538 |
| Lot Size: | 0,28 |
Description
Welcome home to renewal perfection in Stonehedge! Stunning all new kitchen, baths, windows, carpet, lighting, Impressive kitchen w/upgraded side x side stainless fridge, oven/range, dishwasher, granite island. Open family room to breakfast area/kitchen with brick hearth woodburning fireplace and windows overlooking the lovely landscaped backyard with big deck. Main level office/5th bedroom separate from the living areas. 4 bedrooms/2 bath upstairs. Master suite has wood burning fireplace, separate sitting area, walk-in closet, dual sinks, soaking tub and separate shower. Guest bath upstairs has dual sinks and gorgeous tile shower and skylight. Located in boundaries of highly acclaimed Whittier Elementary, Edison Middle School and Wheaton Warrenville South High School. 2-car attached garage. Easy access to I-88. Enjoy bike rides through the Danada Forest Preserve. Hurry!
Property Specifics
| Single Family | |
| — | |
| Colonial | |
| 1987 | |
| Full | |
| — | |
| No | |
| 0.28 |
| Du Page | |
| Stonehedge | |
| 0 / Not Applicable | |
| None | |
| Lake Michigan,Public | |
| Public Sewer | |
| 09237981 | |
| 0529311030 |
Nearby Schools
| NAME: | DISTRICT: | DISTANCE: | |
|---|---|---|---|
|
Grade School
Whittier Elementary School |
200 | — | |
|
Middle School
Edison Middle School |
200 | Not in DB | |
|
High School
Wheaton Warrenville South H S |
200 | Not in DB | |
Property History
| DATE: | EVENT: | PRICE: | SOURCE: |
|---|---|---|---|
| 16 Jun, 2016 | Sold | $493,000 | MRED MLS |
| 28 May, 2016 | Under contract | $499,900 | MRED MLS |
| 25 May, 2016 | Listed for sale | $499,900 | MRED MLS |
Room Specifics
Total Bedrooms: 4
Bedrooms Above Ground: 4
Bedrooms Below Ground: 0
Dimensions: —
Floor Type: Carpet
Dimensions: —
Floor Type: Carpet
Dimensions: —
Floor Type: —
Full Bathrooms: 3
Bathroom Amenities: Separate Shower,Double Sink,Soaking Tub
Bathroom in Basement: 0
Rooms: Breakfast Room,Office,Foyer,Deck,Utility Room-Lower Level,Walk In Closet,Storage
Basement Description: Unfinished
Other Specifics
| 2 | |
| Concrete Perimeter | |
| Asphalt | |
| Deck, Brick Paver Patio | |
| Forest Preserve Adjacent | |
| 95 X 144 | |
| Unfinished | |
| Full | |
| Skylight(s), Hardwood Floors | |
| Range, Microwave, Dishwasher, Refrigerator, Freezer, Stainless Steel Appliance(s) | |
| Not in DB | |
| Sidewalks, Street Lights, Street Paved | |
| — | |
| — | |
| Wood Burning, Gas Starter |
Tax History
| Year | Property Taxes |
|---|---|
| 2016 | $10,468 |
Contact Agent
Nearby Sold Comparables
Contact Agent
Listing Provided By
Eric Marcus Real Estate Group






