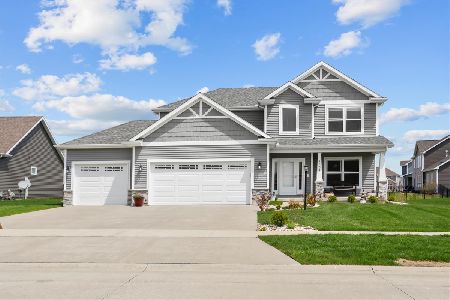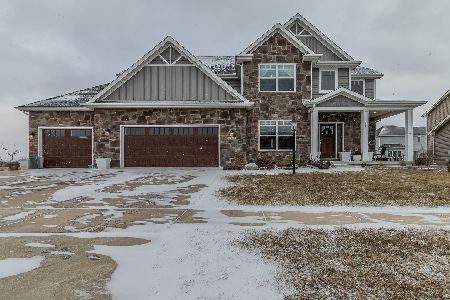1004 Cascade Drive, Savoy, Illinois 61874
$536,000
|
Sold
|
|
| Status: | Closed |
| Sqft: | 2,451 |
| Cost/Sqft: | $224 |
| Beds: | 4 |
| Baths: | 4 |
| Year Built: | 2017 |
| Property Taxes: | $11,513 |
| Days On Market: | 324 |
| Lot Size: | 0,00 |
Description
Welcome to luxury living in Lake Falls, Savoy! This stunning 5-bedroom, 3,187 sq. ft. home blends elegance and comfort with impeccable design and premium features. Step inside to a grand foyer with crown molding, wainscoting, and a show-stopping U-shaped staircase. The open-concept kitchen dazzles with a huge island, granite countertops, soft-close cabinetry, a walk-in pantry, and stainless appliances. A flex room, custom mudroom, and private powder room add extra convenience. The fenced backyard is entertainment-ready with custom landscaping and a stone patio. Upstairs, the luxurious master suite boasts a cathedral ceiling, a large walk-in closet, dual sinks, a tiled shower, and a soaking tub. Need more space? The fully finished basement features a wet bar, large family room, 5th bedroom, full bath, and huge storage area. Enjoy peace of mind with a whole-house dehumidifier and radon mitigation system. With stone accents, Pella windows, and Hunter Douglas blinds throughout, this home is the total package. Schedule your showing today!
Property Specifics
| Single Family | |
| — | |
| — | |
| 2017 | |
| — | |
| — | |
| No | |
| — |
| Champaign | |
| Lake Falls | |
| — / Not Applicable | |
| — | |
| — | |
| — | |
| 12297354 | |
| 292601487003 |
Nearby Schools
| NAME: | DISTRICT: | DISTANCE: | |
|---|---|---|---|
|
Grade School
Unit 4 Of Choice |
4 | — | |
|
Middle School
Champaign/middle Call Unit 4 351 |
4 | Not in DB | |
|
High School
Central High School |
4 | Not in DB | |
Property History
| DATE: | EVENT: | PRICE: | SOURCE: |
|---|---|---|---|
| 9 May, 2025 | Sold | $536,000 | MRED MLS |
| 1 Apr, 2025 | Under contract | $549,000 | MRED MLS |
| — | Last price change | $555,000 | MRED MLS |
| 28 Feb, 2025 | Listed for sale | $575,000 | MRED MLS |
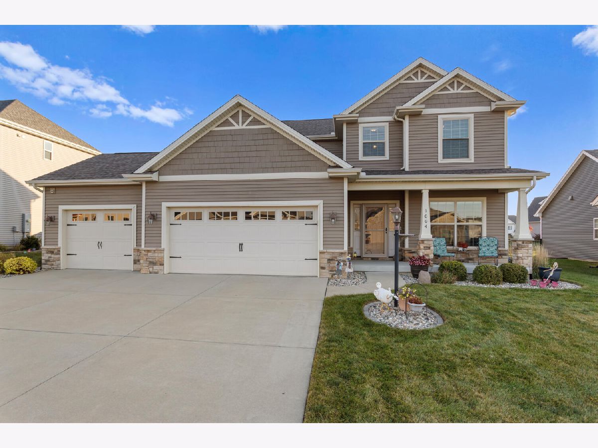
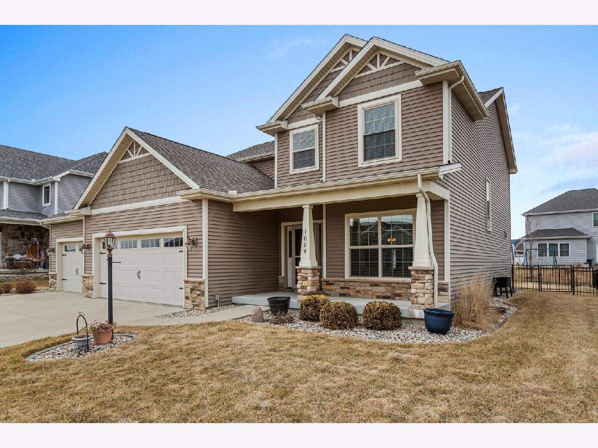
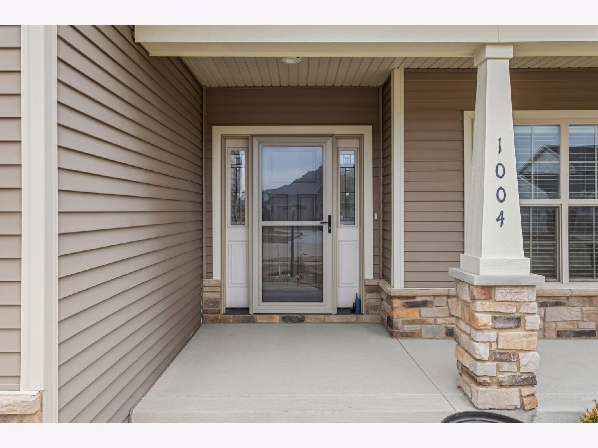
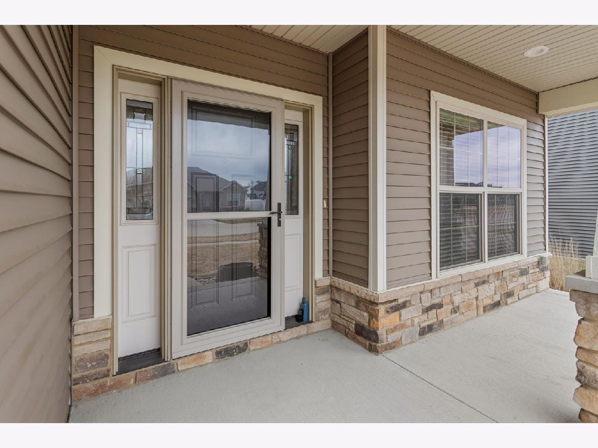











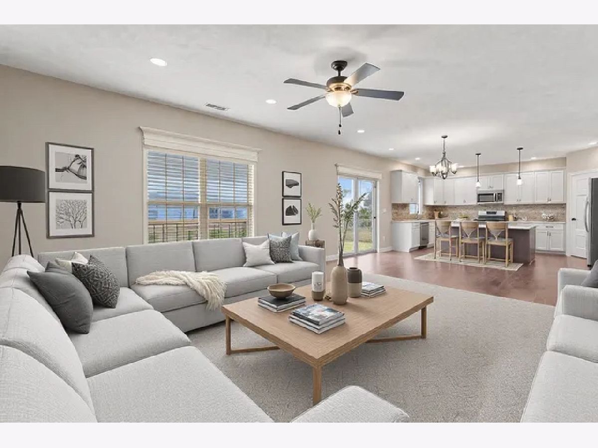

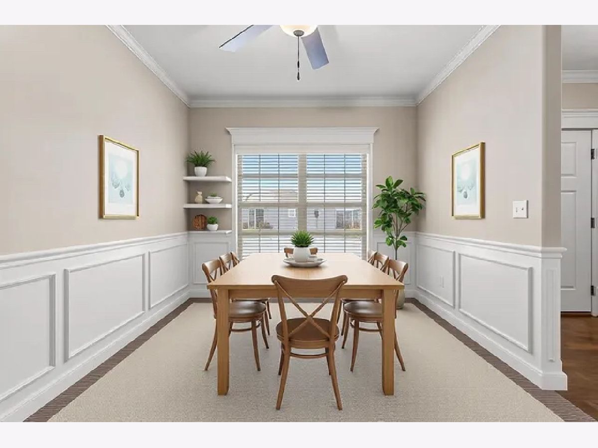






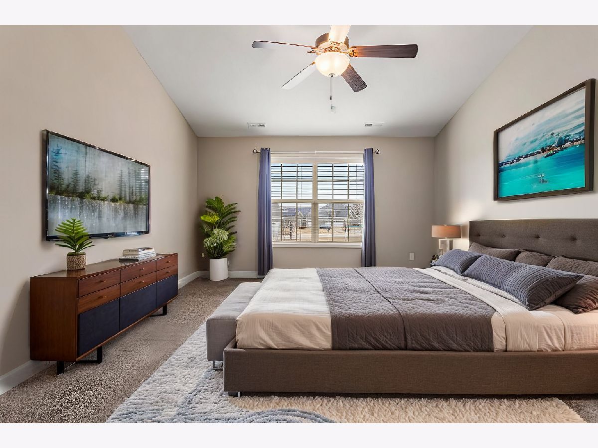






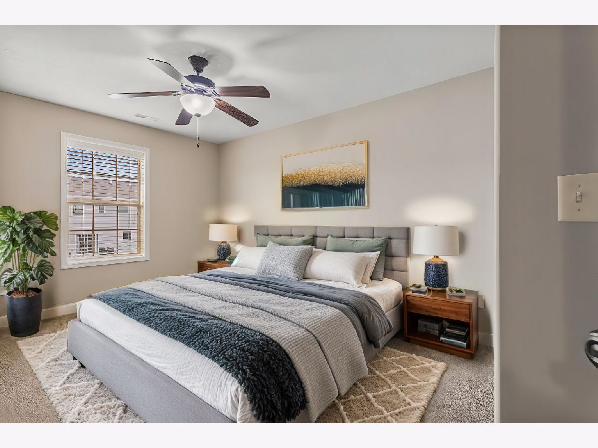









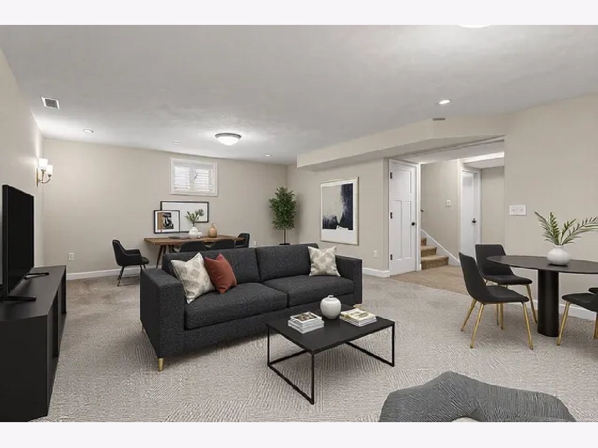







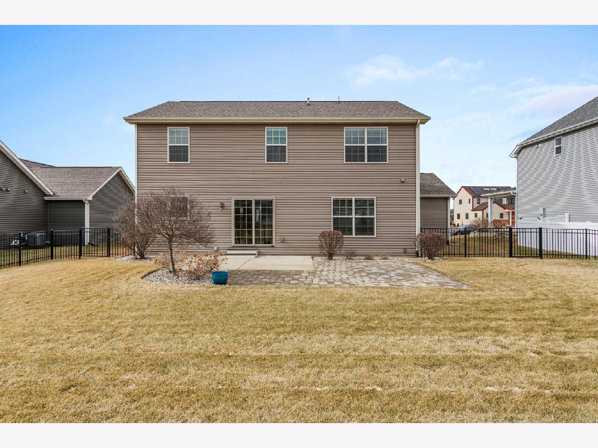
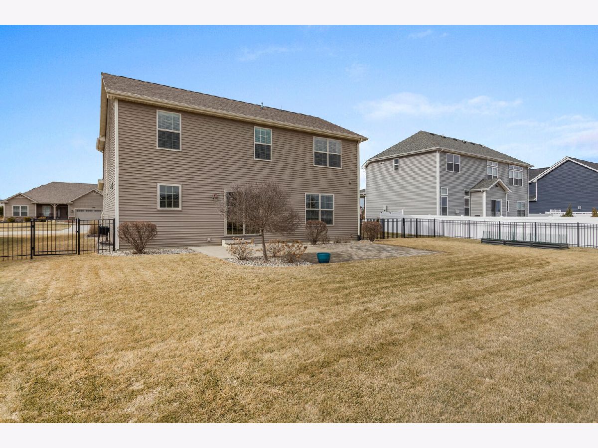
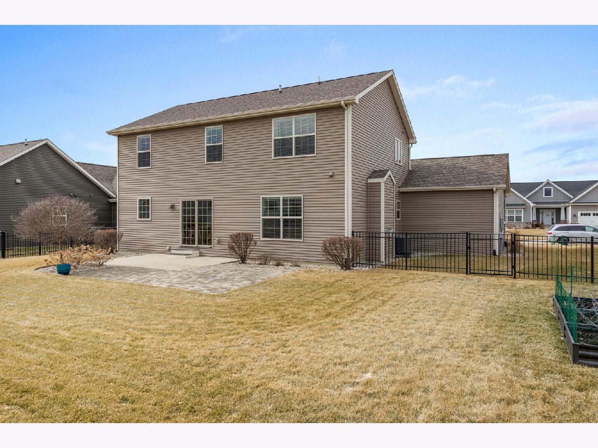
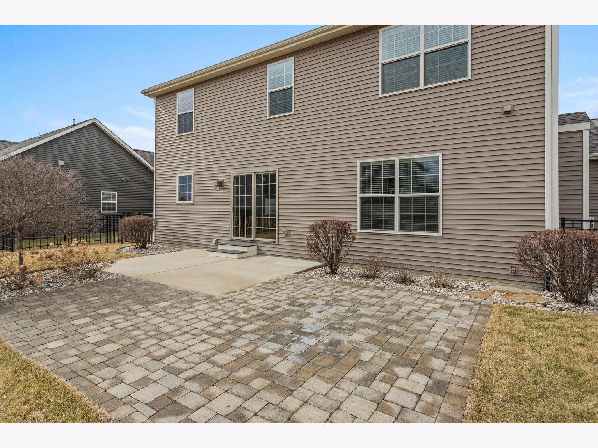
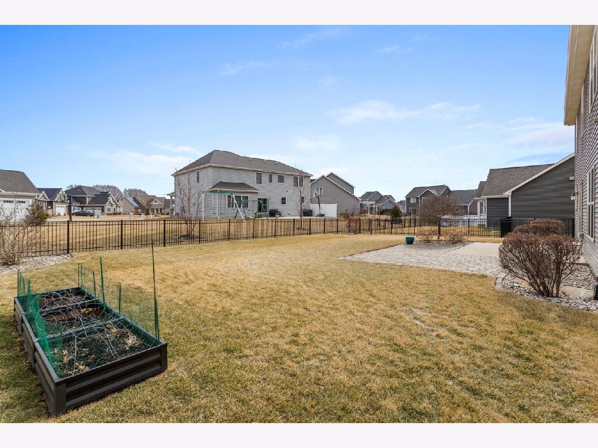



Room Specifics
Total Bedrooms: 5
Bedrooms Above Ground: 4
Bedrooms Below Ground: 1
Dimensions: —
Floor Type: —
Dimensions: —
Floor Type: —
Dimensions: —
Floor Type: —
Dimensions: —
Floor Type: —
Full Bathrooms: 4
Bathroom Amenities: Separate Shower,Double Sink
Bathroom in Basement: 1
Rooms: —
Basement Description: —
Other Specifics
| 3 | |
| — | |
| — | |
| — | |
| — | |
| 77 X 120 | |
| — | |
| — | |
| — | |
| — | |
| Not in DB | |
| — | |
| — | |
| — | |
| — |
Tax History
| Year | Property Taxes |
|---|---|
| 2025 | $11,513 |
Contact Agent
Nearby Similar Homes
Nearby Sold Comparables
Contact Agent
Listing Provided By
Realty Select One




