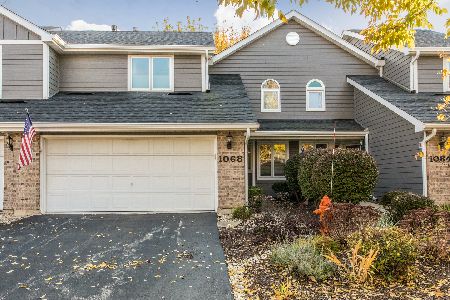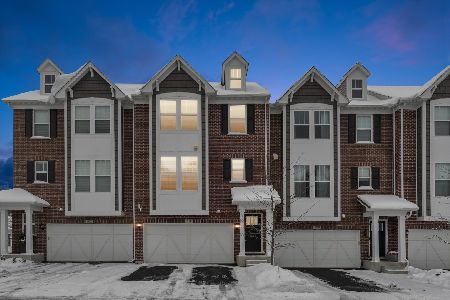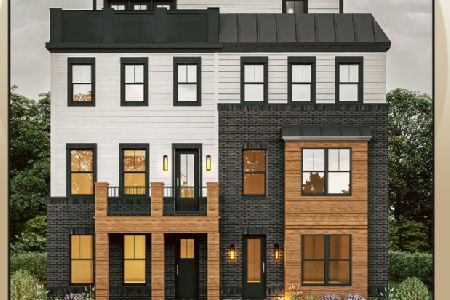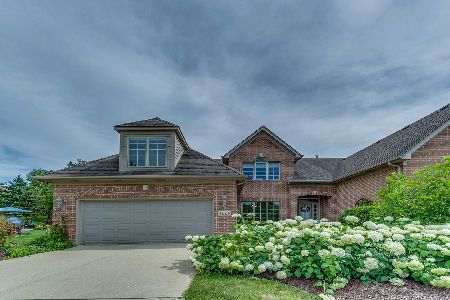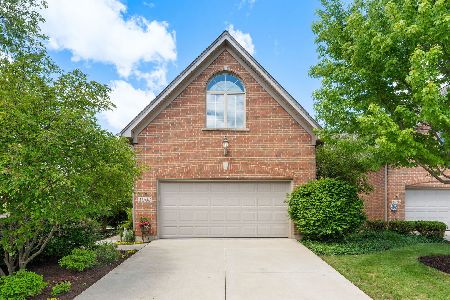1004 Catherine Court, Naperville, Illinois 60540
$705,000
|
Sold
|
|
| Status: | Closed |
| Sqft: | 2,812 |
| Cost/Sqft: | $258 |
| Beds: | 3 |
| Baths: | 4 |
| Year Built: | 2001 |
| Property Taxes: | $14,971 |
| Days On Market: | 2054 |
| Lot Size: | 0,00 |
Description
CHARLESTOWN WOODS! Prepare to be IMPRESSED! This RARE all brick ranch style townhome with main level master/laundry is just footsteps away all the downtown Naperville has to offer! With over 4000SF of finished living space on all three levels, this townhome offers loads of privacy as it backs to one of the only 10 wooded lots within the development AND it is the largest floor plan with the largest deck in the entire development as well!!! This EXCEPTIONAL open floor plan greets you the moment you open the door to recently installed white oak flooring (2016) and EXQUISITE custom millwork and crown molding throughout. Start with an IMPRESSIVE open granite kitchen featuring a huge island and eating area that is completely open to the 2-story family room area with a fireplace and wall of windows, PERFECT for entertaining! DELIGHTFUL sun room offers loads of light just off the family room, door from there takes you to the completely new OVERSIZED Trex deck that offers loads of privacy, relax and enjoy the STUNNING views of the park-like wooded lot. Main level master bedroom with luxury bath and walk-in closet also features serene wooded views. Separate dining room off the foyer. Upper level with two more bedrooms and a loft area that serves as a living room overlooking the open kitchen/family room space PLUS an additional bonus room that is ideal for storage/playroom/office...make it your own! IMPRESSIVE finished basement with a 4th bedroom that has a door opening to a full bath which is also shared with the huge recreation area that features a wet bar. New roof scheduled for completion fall 2020 (special assessment has been paid.) Other NEWS include...white oak hardwood floors on the main level, travertine subway back splash in the kitchen, travertine flooring in the laundry, stacked stone accent wall to the finished basement, built out attic space off of the loft area with French door entry, large linen closet, new granite counter/faucet/sink in the lower bath, accent wall added in the basement rec area, upgraded security system to wireless, new garden style landscaping that takes you to the front entrance, and more! A commuter's dream, minutes from the train. This is the perfect place to call HOME!
Property Specifics
| Condos/Townhomes | |
| 2 | |
| — | |
| 2001 | |
| Full | |
| C UNIT | |
| No | |
| — |
| Du Page | |
| Charlestown Woods | |
| 1195 / Quarterly | |
| Insurance,Security,Exterior Maintenance,Lawn Care,Snow Removal | |
| Lake Michigan | |
| Public Sewer | |
| 10734539 | |
| 0818418068 |
Nearby Schools
| NAME: | DISTRICT: | DISTANCE: | |
|---|---|---|---|
|
Grade School
Prairie Elementary School |
203 | — | |
|
Middle School
Washington Junior High School |
203 | Not in DB | |
|
High School
Naperville North High School |
203 | Not in DB | |
Property History
| DATE: | EVENT: | PRICE: | SOURCE: |
|---|---|---|---|
| 16 Oct, 2015 | Sold | $699,000 | MRED MLS |
| 20 Aug, 2015 | Under contract | $719,900 | MRED MLS |
| 12 Aug, 2015 | Listed for sale | $719,900 | MRED MLS |
| 24 Jul, 2020 | Sold | $705,000 | MRED MLS |
| 11 Jun, 2020 | Under contract | $724,900 | MRED MLS |
| 3 Jun, 2020 | Listed for sale | $724,900 | MRED MLS |
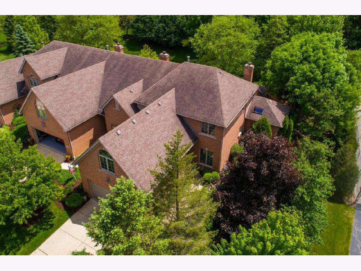
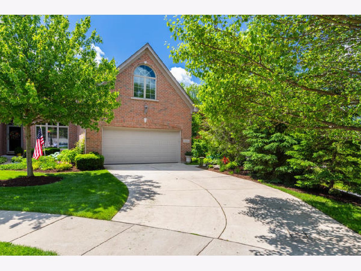
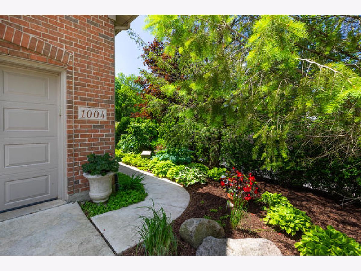
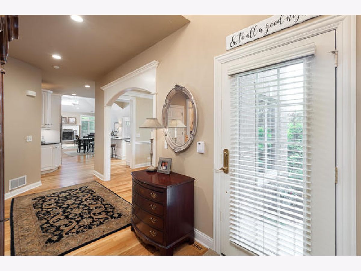
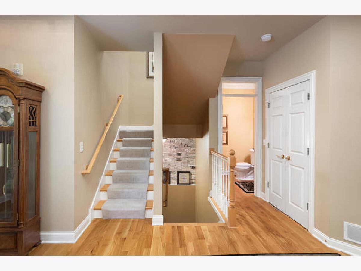
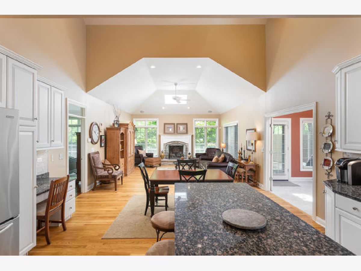
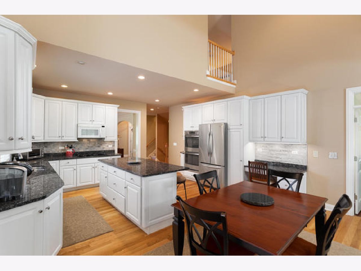
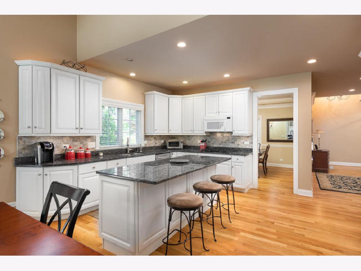
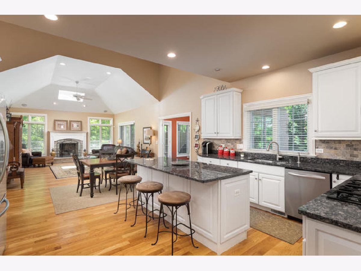
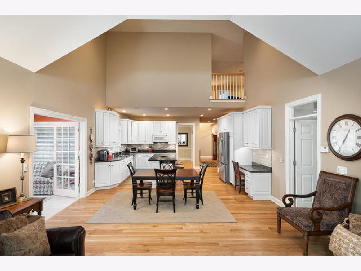
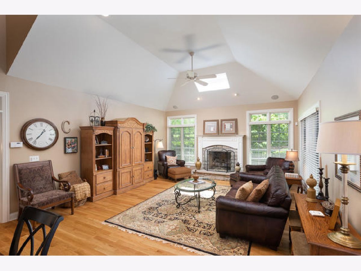
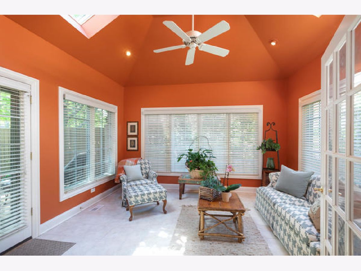
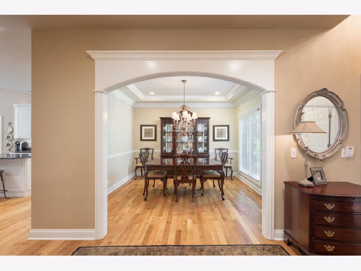
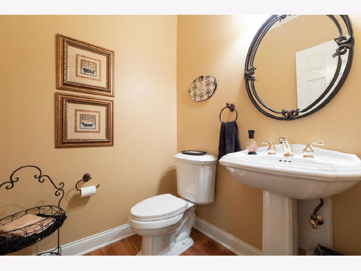
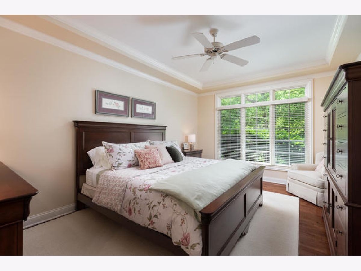
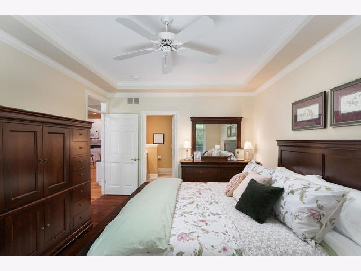
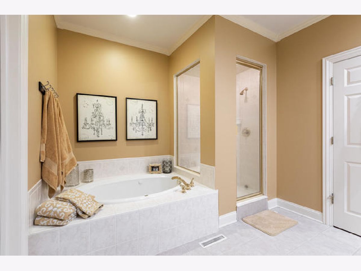
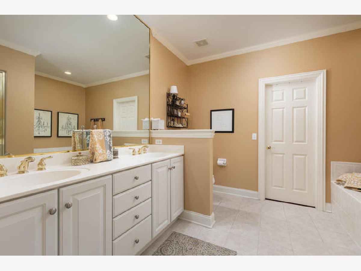
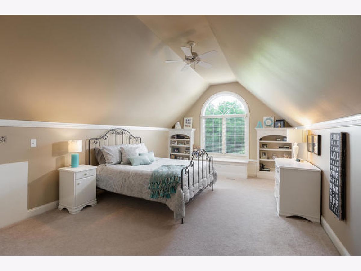
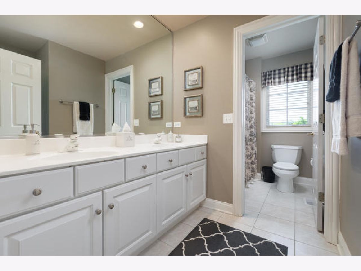
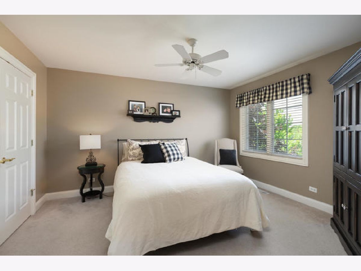
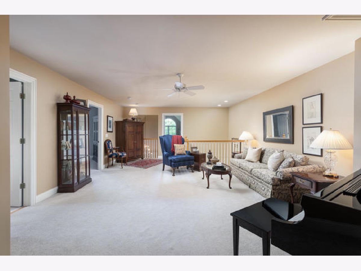
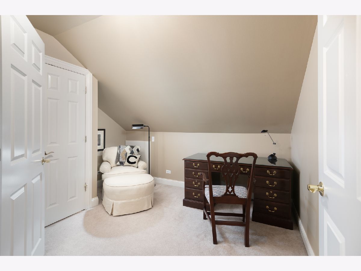
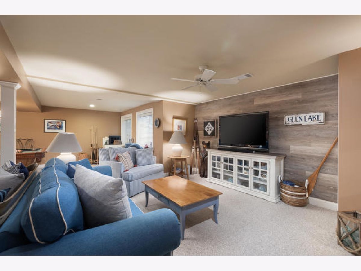
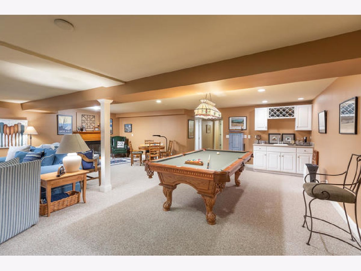
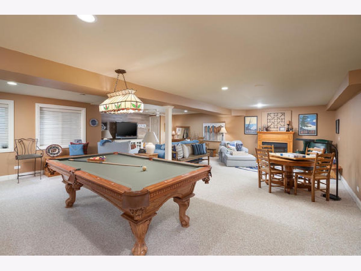
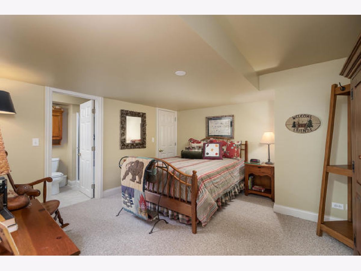
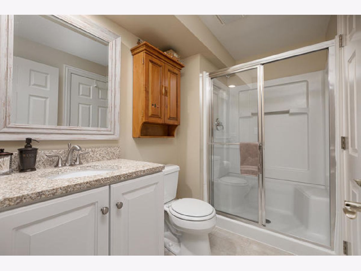
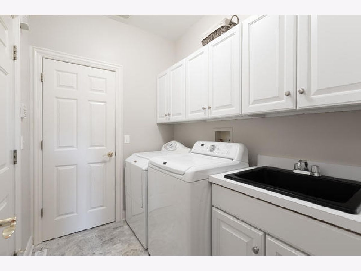
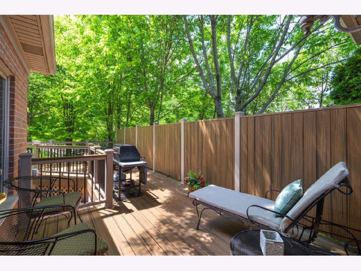
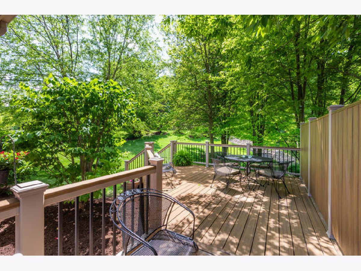
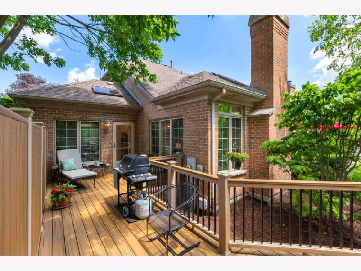
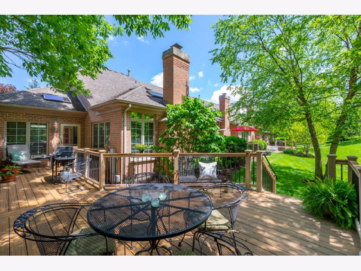
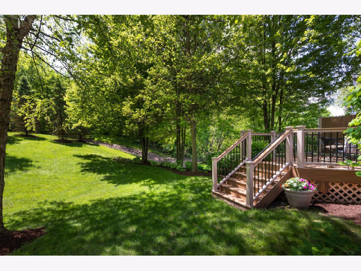
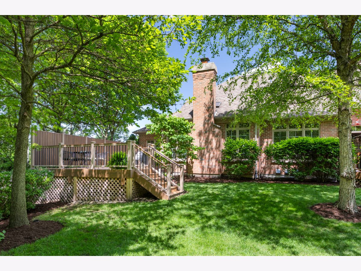
Room Specifics
Total Bedrooms: 4
Bedrooms Above Ground: 3
Bedrooms Below Ground: 1
Dimensions: —
Floor Type: Carpet
Dimensions: —
Floor Type: Carpet
Dimensions: —
Floor Type: Carpet
Full Bathrooms: 4
Bathroom Amenities: Whirlpool,Separate Shower,Double Sink
Bathroom in Basement: 1
Rooms: Eating Area,Loft,Recreation Room,Foyer,Sun Room,Other Room
Basement Description: Finished
Other Specifics
| 2 | |
| — | |
| Concrete | |
| Deck, Storms/Screens, Outdoor Grill, End Unit, Cable Access | |
| Cul-De-Sac,Landscaped,Wooded | |
| 33X15X120X51X136X58 | |
| — | |
| Full | |
| Vaulted/Cathedral Ceilings, Bar-Wet, Hardwood Floors, First Floor Bedroom, First Floor Laundry, First Floor Full Bath, Built-in Features, Walk-In Closet(s) | |
| Double Oven, Microwave, Dishwasher, Refrigerator, Washer, Dryer, Disposal | |
| Not in DB | |
| — | |
| — | |
| — | |
| Gas Log, Gas Starter |
Tax History
| Year | Property Taxes |
|---|---|
| 2015 | $13,838 |
| 2020 | $14,971 |
Contact Agent
Nearby Similar Homes
Nearby Sold Comparables
Contact Agent
Listing Provided By
Coldwell Banker Realty

