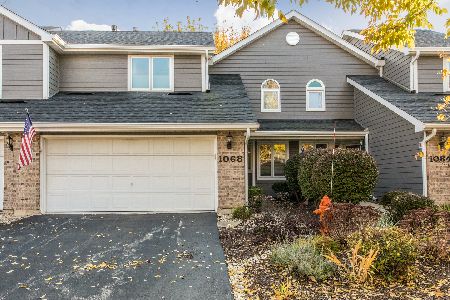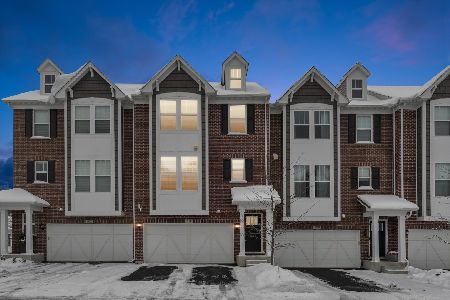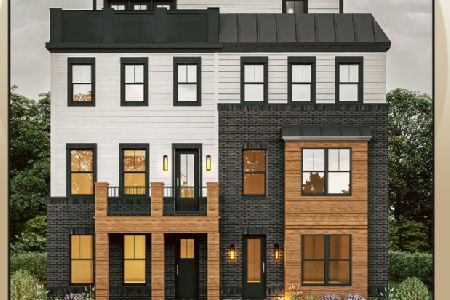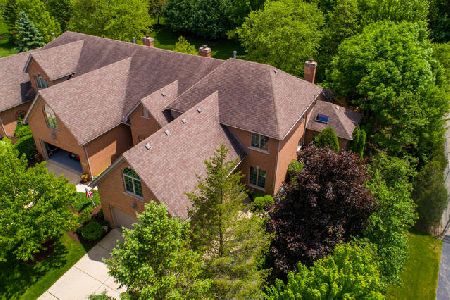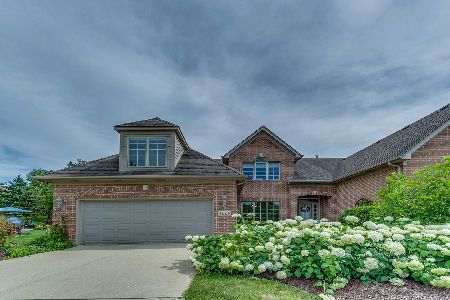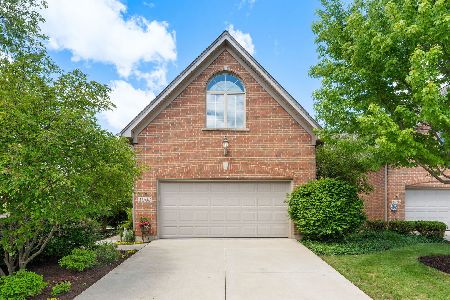1004 Catherine Court, Naperville, Illinois 60540
$699,000
|
Sold
|
|
| Status: | Closed |
| Sqft: | 2,812 |
| Cost/Sqft: | $256 |
| Beds: | 3 |
| Baths: | 4 |
| Year Built: | 2001 |
| Property Taxes: | $13,838 |
| Days On Market: | 3812 |
| Lot Size: | 0,00 |
Description
CHARLESTOWN WOODS~Awesome Upgraded/Custom Townhome~Inviting Foyer Sets Tone For Over 4,000 SQFT of Living Space On All 3 Levels- Includes Built Out 2nd Floor and Fin Bsmt~Gleaming Hardwoods & Exquisite Crown Moldings~Kit W/Fabulous Island/Breakfast Bar Open To Two Story Fam Rm~Family Sized For Gatherings & Entertaining~Upgrade STNLS Appl & Granite Counters~1st Flr Mstr W/Luxury Bth/WalkIn Closet~Bedrooms 2 & 3 plus Huge Loft Overlooking Liv Area on Second Flr~Delightful Sun Room Opens Out To a Secluded Deck & Your Private Park/Wooded View~Impressive Fin Bsmt W/Full Bath/4th BR/Recreation Rm W/Wet Bar~Commute To City or 10 Block Walk To Downtown Naperville/Shopping/Restaurants!
Property Specifics
| Condos/Townhomes | |
| 2 | |
| — | |
| 2001 | |
| Full | |
| C UNIT | |
| No | |
| — |
| Du Page | |
| Charlestown Woods | |
| 995 / Quarterly | |
| Insurance,Security,Exterior Maintenance,Lawn Care,Snow Removal | |
| Lake Michigan | |
| Public Sewer | |
| 09009528 | |
| 0818418068 |
Nearby Schools
| NAME: | DISTRICT: | DISTANCE: | |
|---|---|---|---|
|
Grade School
Prairie Elementary School |
203 | — | |
|
Middle School
Washington Junior High School |
203 | Not in DB | |
|
High School
Naperville North High School |
203 | Not in DB | |
Property History
| DATE: | EVENT: | PRICE: | SOURCE: |
|---|---|---|---|
| 16 Oct, 2015 | Sold | $699,000 | MRED MLS |
| 20 Aug, 2015 | Under contract | $719,900 | MRED MLS |
| 12 Aug, 2015 | Listed for sale | $719,900 | MRED MLS |
| 24 Jul, 2020 | Sold | $705,000 | MRED MLS |
| 11 Jun, 2020 | Under contract | $724,900 | MRED MLS |
| 3 Jun, 2020 | Listed for sale | $724,900 | MRED MLS |
Room Specifics
Total Bedrooms: 4
Bedrooms Above Ground: 3
Bedrooms Below Ground: 1
Dimensions: —
Floor Type: Carpet
Dimensions: —
Floor Type: Carpet
Dimensions: —
Floor Type: Carpet
Full Bathrooms: 4
Bathroom Amenities: Whirlpool,Separate Shower,Double Sink
Bathroom in Basement: 1
Rooms: Eating Area,Foyer,Loft,Recreation Room,Sun Room
Basement Description: Finished
Other Specifics
| 2 | |
| Concrete Perimeter | |
| Concrete | |
| Deck, Storms/Screens, End Unit, Cable Access | |
| Cul-De-Sac,Landscaped,Wooded | |
| 8,435 SQFT | |
| — | |
| Full | |
| Vaulted/Cathedral Ceilings, Bar-Wet, Hardwood Floors, First Floor Bedroom, First Floor Laundry, First Floor Full Bath | |
| Double Oven, Microwave, Dishwasher, Refrigerator, Washer, Dryer, Disposal, Stainless Steel Appliance(s) | |
| Not in DB | |
| — | |
| — | |
| — | |
| Wood Burning, Gas Log, Gas Starter |
Tax History
| Year | Property Taxes |
|---|---|
| 2015 | $13,838 |
| 2020 | $14,971 |
Contact Agent
Nearby Similar Homes
Nearby Sold Comparables
Contact Agent
Listing Provided By
RE/MAX of Naperville

