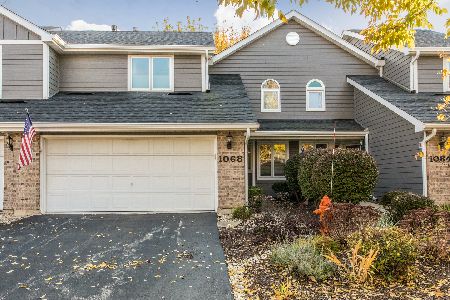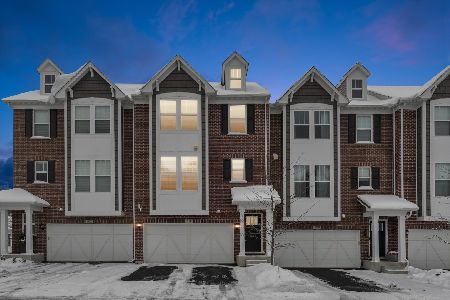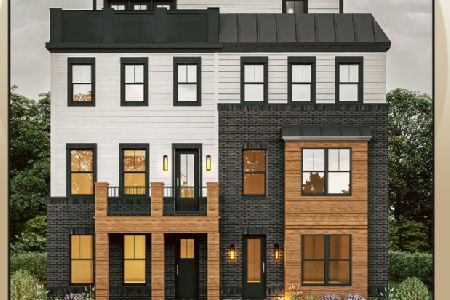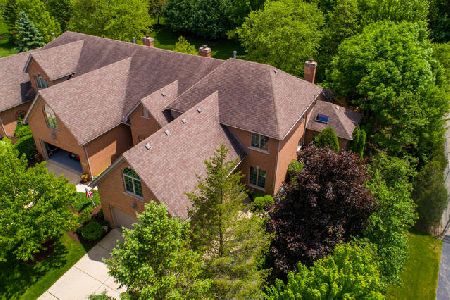1003 Catherine Court, Naperville, Illinois 60540
$855,000
|
Sold
|
|
| Status: | Closed |
| Sqft: | 4,312 |
| Cost/Sqft: | $208 |
| Beds: | 4 |
| Baths: | 4 |
| Year Built: | 2002 |
| Property Taxes: | $14,854 |
| Days On Market: | 610 |
| Lot Size: | 0,00 |
Description
Don't miss this rare opportunity in Charlestown Woods! Situated less than a mile from downtown Naperville and the Naperville Country Club, this location is stellar. 1003 Catherine Court boasts 4 bedrooms and 3.5bathes with over 4000sq ft on 3 levels. PRIMARY BEDROOM on the first floor along with the laundry room for ease of living in this quality-built brick townhome. This is the largest floor plan available and has unique features throughout. The first floor has vaulted ceilings, detailed molded trim, hardwood floors, a beautiful two-sided fireplace you won't find in another unit, also a sunroom to enjoy through all seasons. The large island in the kitchen is inviting for guests to relax while you entertain in the open concept layout including a large eat in breakfast area. New Stainless steel GE Profile appliances including a double oven complete this grand space. The primary suite includes a 5-piece bath with jetted tub and an oversized walk in closet. The powder room, dining room with cased arch doorway and detailed crown and chair rail complete the first floor. Upstairs has flexible living space with a generous loft that overlooks the living room and to the front foyer. Two large bedrooms, a full bath with double sink, and additional attic space that could be finished out are on the second floor. A custom-built bookcase and custom built in dresser are some of highlights on this second level. The fully finished walk out basement is an entertainer's dream. Tons of windows for natural light, 9' ceilings, and a built-in wet bar in this substantial space create flexibility for all of your needs! Abundant storage rooms on this level along with a bedroom and full bathroom. There is a paver patio on the lower level and a composite deck on the first, both offer additional entertaining and relaxing space to enjoy. This home has it all, come take a look! Welcome home!
Property Specifics
| Condos/Townhomes | |
| 2 | |
| — | |
| 2002 | |
| — | |
| C FLOORPLAN | |
| No | |
| — |
| — | |
| Charlestown Woods | |
| 475 / Monthly | |
| — | |
| — | |
| — | |
| 12044084 | |
| 0818418066 |
Nearby Schools
| NAME: | DISTRICT: | DISTANCE: | |
|---|---|---|---|
|
Grade School
Prairie Elementary School |
203 | — | |
|
Middle School
Washington Junior High School |
203 | Not in DB | |
|
High School
Naperville North High School |
203 | Not in DB | |
Property History
| DATE: | EVENT: | PRICE: | SOURCE: |
|---|---|---|---|
| 22 Jul, 2024 | Sold | $855,000 | MRED MLS |
| 4 Jun, 2024 | Under contract | $899,000 | MRED MLS |
| 17 May, 2024 | Listed for sale | $899,000 | MRED MLS |

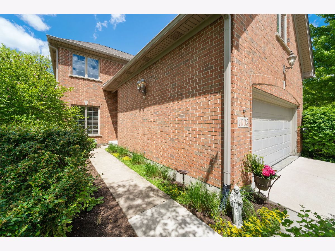
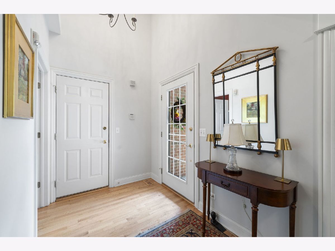
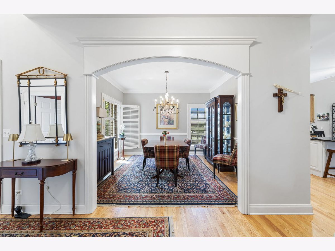
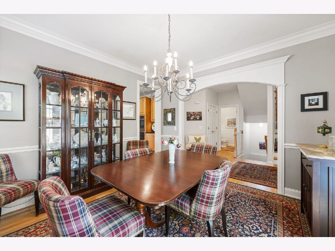
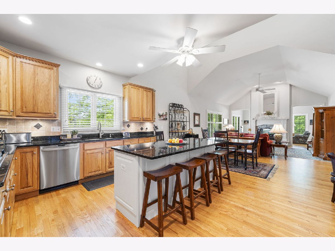
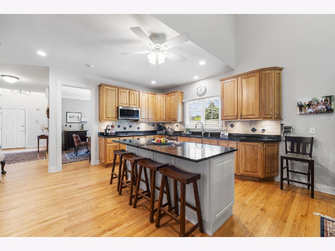
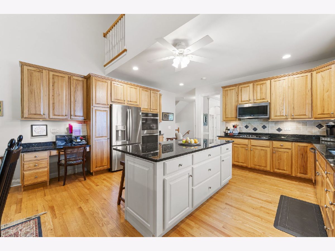
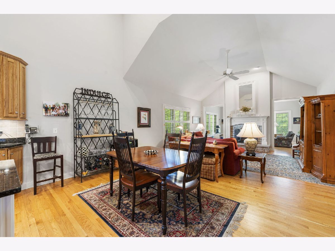
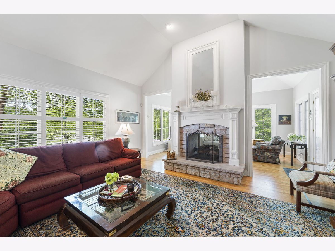
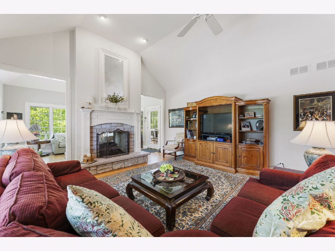
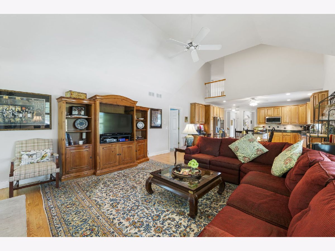
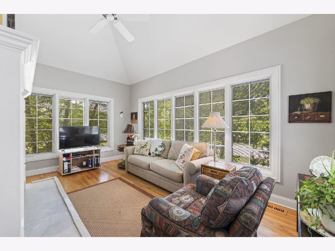
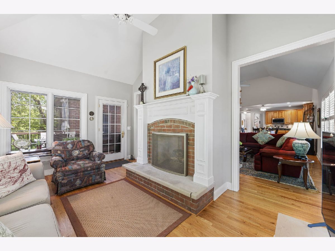
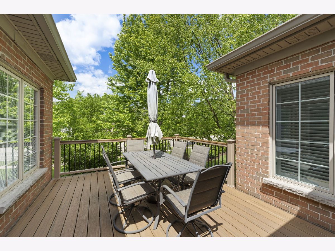
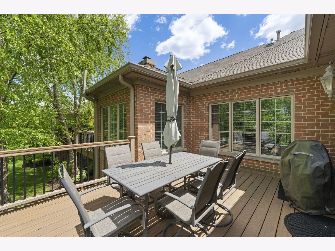
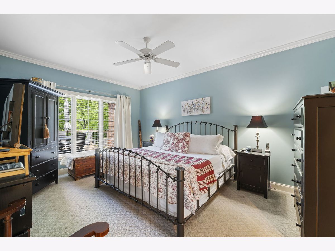
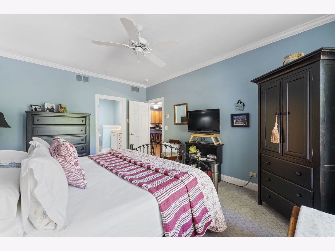
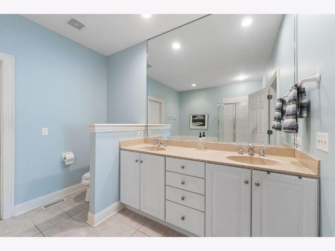
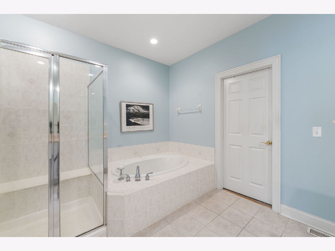
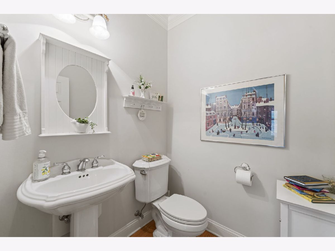
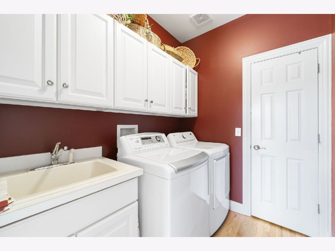
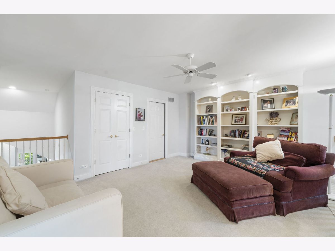
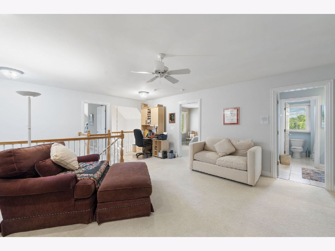
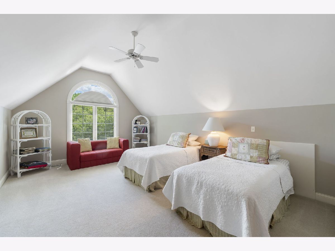
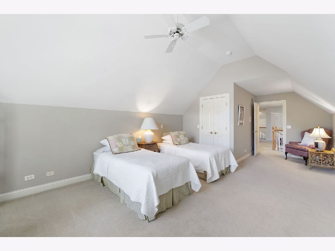
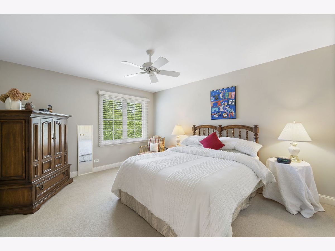
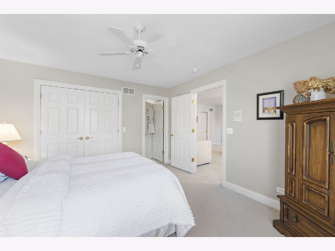
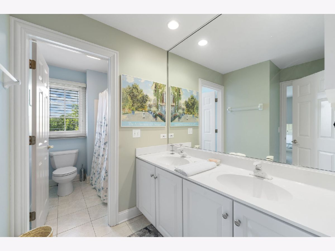
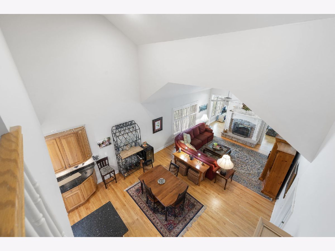
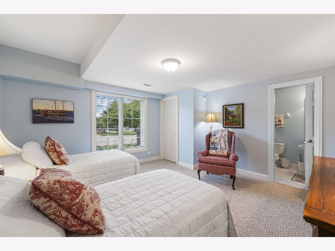
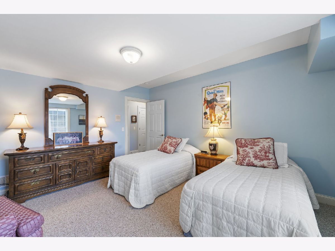
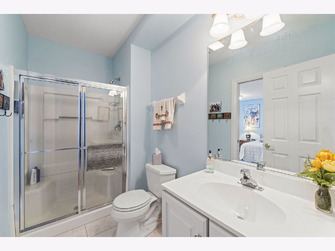
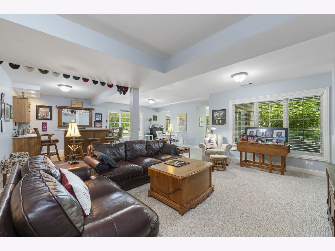
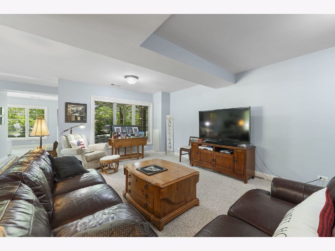
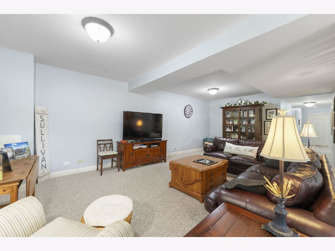
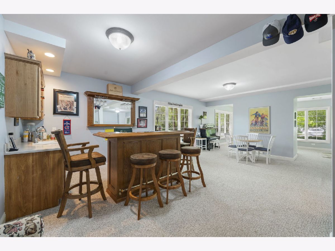
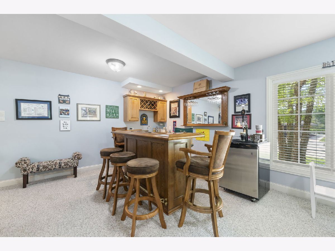
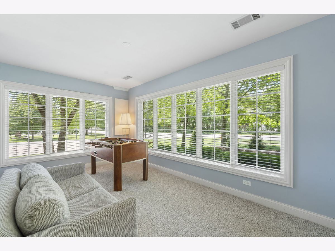
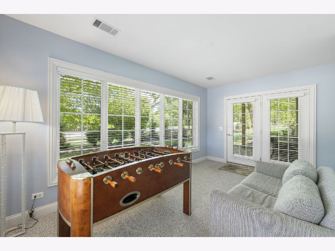
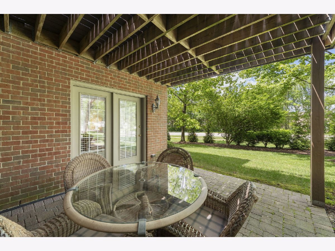
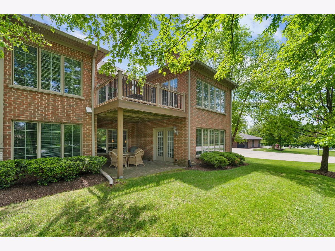
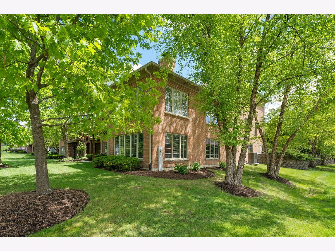
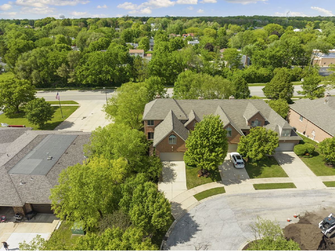
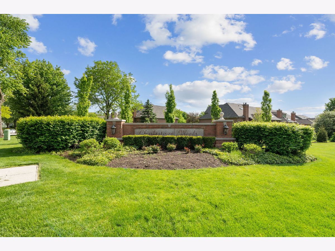
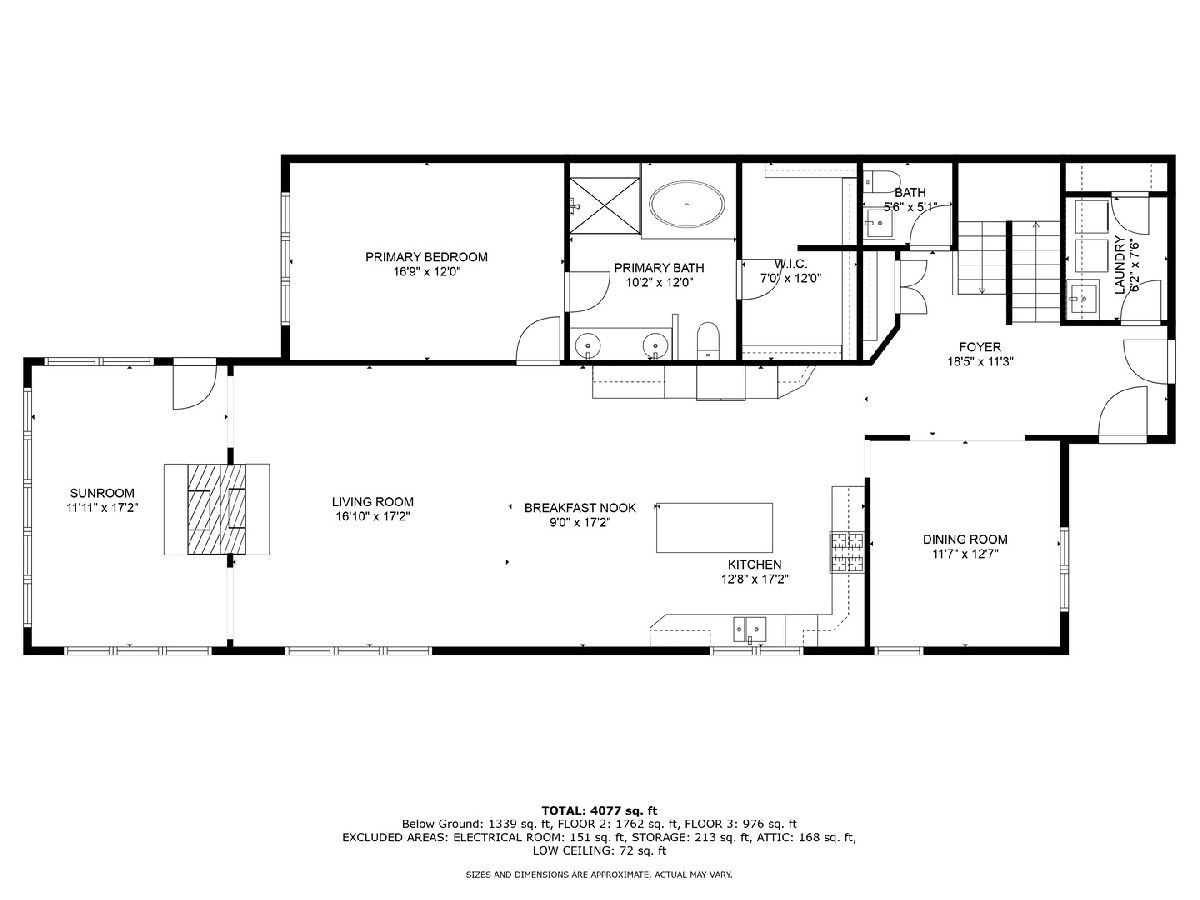
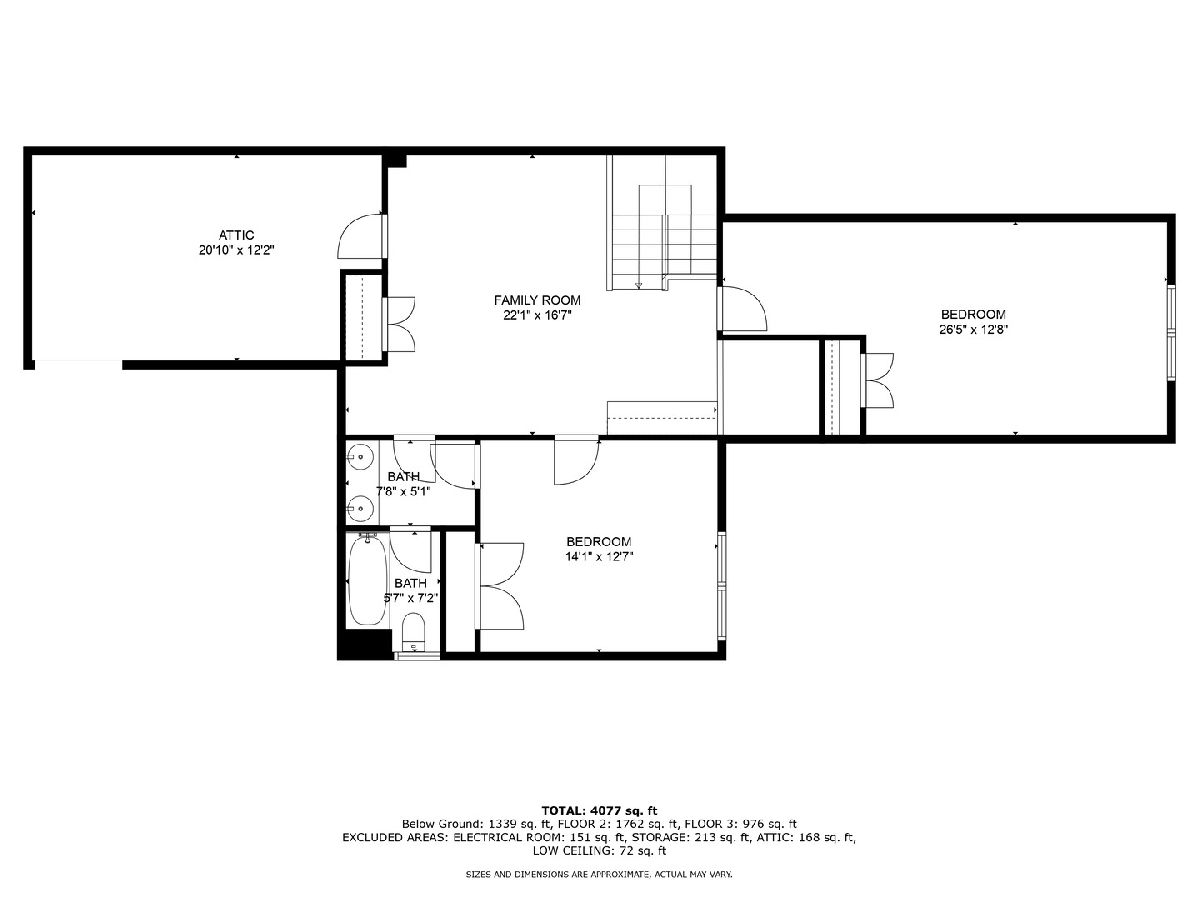
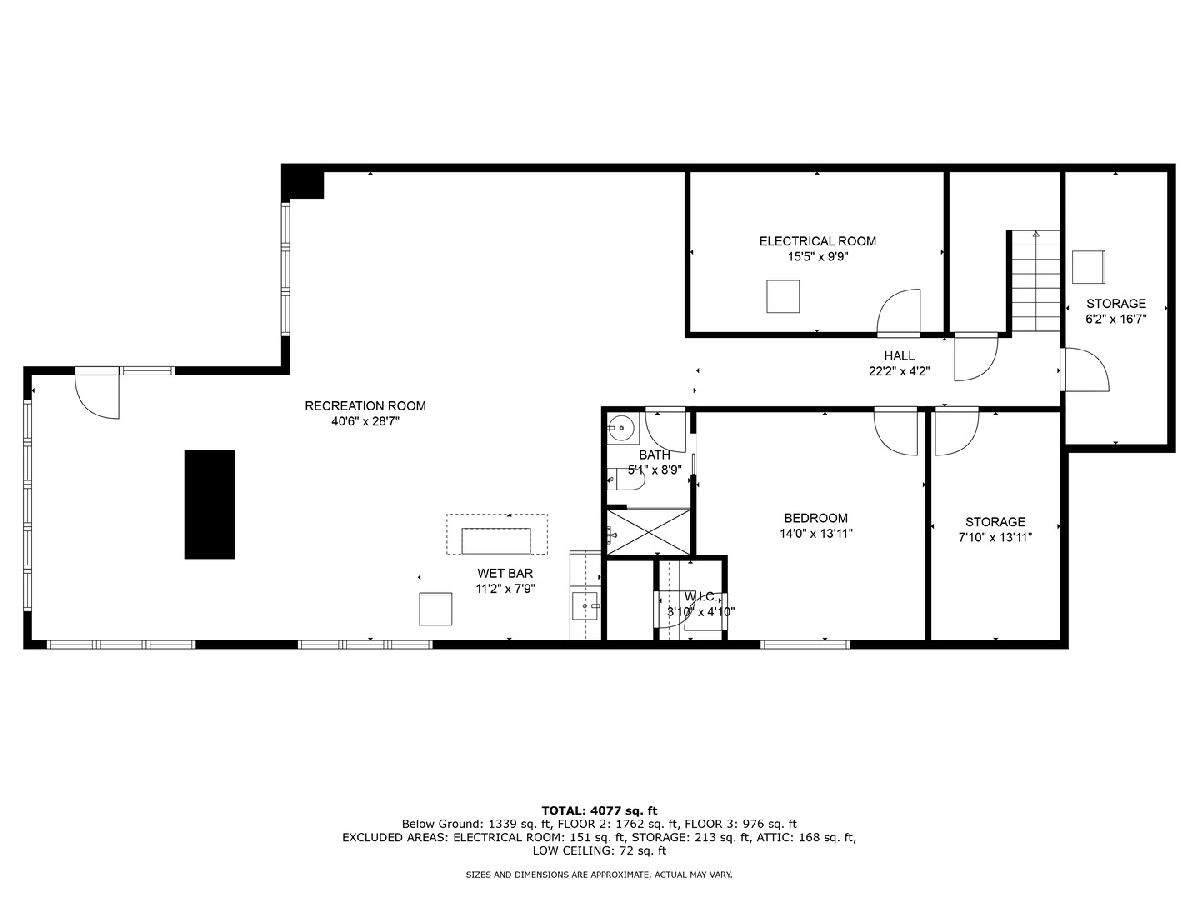
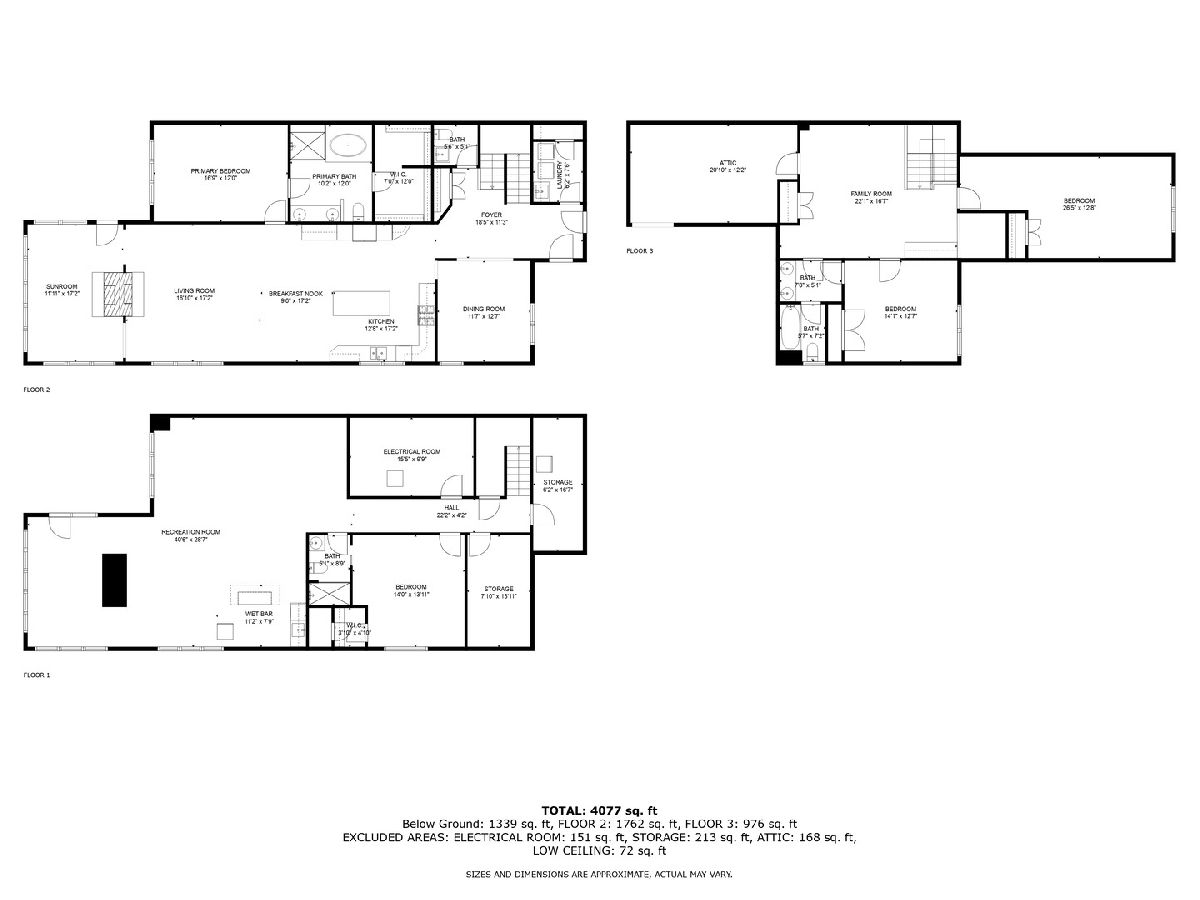
Room Specifics
Total Bedrooms: 4
Bedrooms Above Ground: 4
Bedrooms Below Ground: 0
Dimensions: —
Floor Type: —
Dimensions: —
Floor Type: —
Dimensions: —
Floor Type: —
Full Bathrooms: 4
Bathroom Amenities: Separate Shower,Double Sink,Soaking Tub
Bathroom in Basement: 1
Rooms: —
Basement Description: Finished,Exterior Access,9 ft + pour,Rec/Family Area,Storage Space
Other Specifics
| 2 | |
| — | |
| Concrete | |
| — | |
| — | |
| 8057 | |
| — | |
| — | |
| — | |
| — | |
| Not in DB | |
| — | |
| — | |
| — | |
| — |
Tax History
| Year | Property Taxes |
|---|---|
| 2024 | $14,854 |
Contact Agent
Nearby Similar Homes
Nearby Sold Comparables
Contact Agent
Listing Provided By
@properties Christie's International Real Estate

