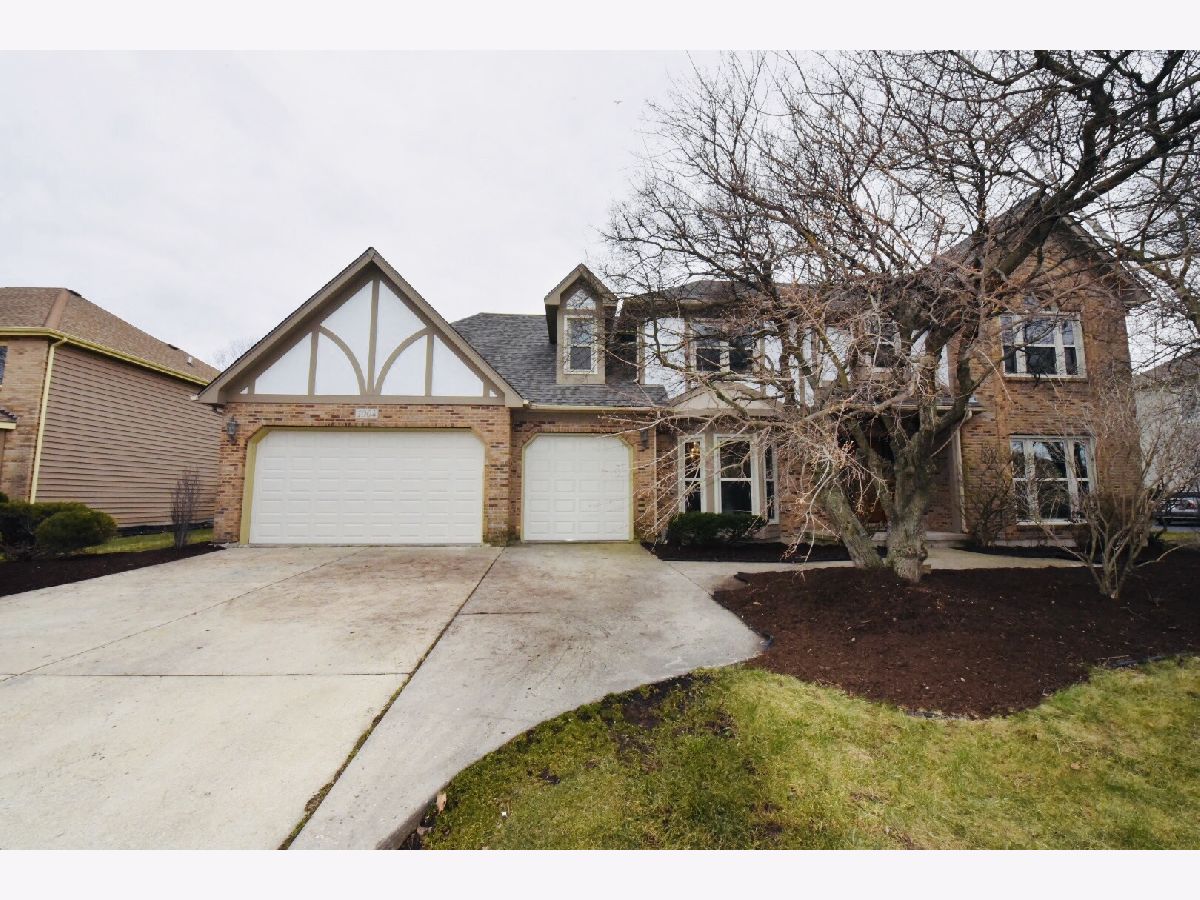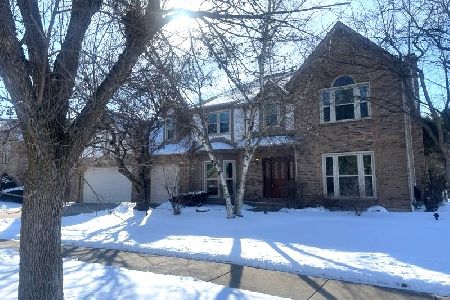1004 Sheringham Drive, Naperville, Illinois 60565
$520,000
|
Sold
|
|
| Status: | Closed |
| Sqft: | 4,072 |
| Cost/Sqft: | $128 |
| Beds: | 5 |
| Baths: | 4 |
| Year Built: | 1988 |
| Property Taxes: | $12,465 |
| Days On Market: | 1864 |
| Lot Size: | 0,34 |
Description
A beautify custom Home with great flood plan, offering spacious rooms. Total SF 4072, with 5-bedroom, 4-full bathroom, 3-car garage. First floor office/bedroom with full bath. Vaulted ceiling in bedrooms, master bedroom with his /her 2 huge walk in closets. Guest bedroom has own private bath. Freshly painted. All major Home Replacement Items Done in 2018, that includes roof, skylights, high quality triple panel windows, whole house carpet, radon fan, front and back door, sum pump. Outside deck and siding painted 2017. Garage door 2016, AC, furnace 8-year old. fenced yard.
Property Specifics
| Single Family | |
| — | |
| — | |
| 1988 | |
| Full | |
| — | |
| No | |
| 0.34 |
| Du Page | |
| Brighton Ridge | |
| 150 / Annual | |
| None | |
| Lake Michigan | |
| Public Sewer | |
| 10976030 | |
| 0725308031 |
Nearby Schools
| NAME: | DISTRICT: | DISTANCE: | |
|---|---|---|---|
|
Grade School
Owen Elementary School |
204 | — | |
|
Middle School
Still Middle School |
204 | Not in DB | |
|
High School
Waubonsie Valley High School |
204 | Not in DB | |
Property History
| DATE: | EVENT: | PRICE: | SOURCE: |
|---|---|---|---|
| 30 Mar, 2019 | Under contract | $0 | MRED MLS |
| 8 Nov, 2018 | Listed for sale | $0 | MRED MLS |
| 25 Feb, 2020 | Under contract | $0 | MRED MLS |
| 31 Jan, 2020 | Listed for sale | $0 | MRED MLS |
| 26 Feb, 2021 | Sold | $520,000 | MRED MLS |
| 21 Jan, 2021 | Under contract | $520,000 | MRED MLS |
| 21 Jan, 2021 | Listed for sale | $520,000 | MRED MLS |
| 21 Mar, 2025 | Sold | $790,000 | MRED MLS |
| 24 Feb, 2025 | Under contract | $775,000 | MRED MLS |
| 24 Feb, 2025 | Listed for sale | $775,000 | MRED MLS |

Room Specifics
Total Bedrooms: 5
Bedrooms Above Ground: 5
Bedrooms Below Ground: 0
Dimensions: —
Floor Type: Carpet
Dimensions: —
Floor Type: Carpet
Dimensions: —
Floor Type: —
Dimensions: —
Floor Type: —
Full Bathrooms: 4
Bathroom Amenities: Whirlpool,Separate Shower,Double Sink
Bathroom in Basement: 0
Rooms: Bedroom 5,Heated Sun Room
Basement Description: Unfinished,Crawl
Other Specifics
| 3 | |
| Concrete Perimeter | |
| Concrete | |
| Deck | |
| — | |
| 100X150 | |
| — | |
| Full | |
| Vaulted/Cathedral Ceilings, Skylight(s), Hardwood Floors, First Floor Bedroom, First Floor Laundry, First Floor Full Bath | |
| — | |
| Not in DB | |
| Curbs, Sidewalks, Street Lights, Street Paved | |
| — | |
| — | |
| Gas Log, Gas Starter |
Tax History
| Year | Property Taxes |
|---|---|
| 2021 | $12,465 |
| 2025 | $13,836 |
Contact Agent
Nearby Similar Homes
Nearby Sold Comparables
Contact Agent
Listing Provided By
Charles Rutenberg Realty of IL




