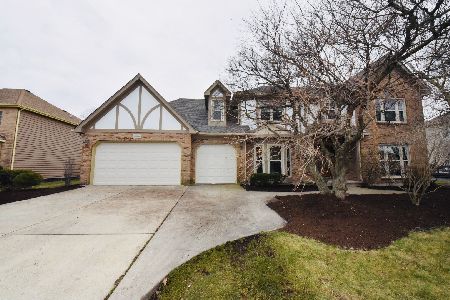1005 Sheppey Court, Naperville, Illinois 60565
$585,000
|
Sold
|
|
| Status: | Closed |
| Sqft: | 4,477 |
| Cost/Sqft: | $134 |
| Beds: | 4 |
| Baths: | 5 |
| Year Built: | 1988 |
| Property Taxes: | $13,556 |
| Days On Market: | 2831 |
| Lot Size: | 0,34 |
Description
A beautiful and extremely well maintained home, offering spacious rooms, updated kitchen and an outdoor oasis just waiting for family and friends. A dynamic staircase greets you as you enter this gorgeous home. First floor study, open kitchen with granite, and maple cabinets, back staircase, large windows and SGD give breathtaking views of your manicured lawn, amazing in-ground pool, massive decking and gazebo. WOW! 4 large bedrooms and a loft await you upstairs with a well appointed master suite, an en-suite and 2 bedrooms connected by a J&J bathroom. More windows and stunning views. A finished basement with pool table, chairs, bar, half bath and media area complete this home for perfect entertaining or relaxation. Convenient 1st floor laundry, deep 3 car garage, a cul-de-sac location and over 5500 square feet of living space add to this remarkable home. Centrally located in District 204.
Property Specifics
| Single Family | |
| — | |
| Traditional | |
| 1988 | |
| Full | |
| — | |
| No | |
| 0.34 |
| Du Page | |
| Brighton Ridge | |
| 150 / Annual | |
| None | |
| Lake Michigan | |
| Public Sewer | |
| 09966824 | |
| 0725308028 |
Nearby Schools
| NAME: | DISTRICT: | DISTANCE: | |
|---|---|---|---|
|
Grade School
Owen Elementary School |
204 | — | |
|
Middle School
Still Middle School |
204 | Not in DB | |
|
High School
Waubonsie Valley High School |
204 | Not in DB | |
Property History
| DATE: | EVENT: | PRICE: | SOURCE: |
|---|---|---|---|
| 4 Jan, 2019 | Sold | $585,000 | MRED MLS |
| 12 Oct, 2018 | Under contract | $599,900 | MRED MLS |
| — | Last price change | $619,900 | MRED MLS |
| 30 May, 2018 | Listed for sale | $619,900 | MRED MLS |
Room Specifics
Total Bedrooms: 4
Bedrooms Above Ground: 4
Bedrooms Below Ground: 0
Dimensions: —
Floor Type: Carpet
Dimensions: —
Floor Type: Carpet
Dimensions: —
Floor Type: Carpet
Full Bathrooms: 5
Bathroom Amenities: —
Bathroom in Basement: 1
Rooms: Den,Loft,Recreation Room,Game Room
Basement Description: Finished,Crawl
Other Specifics
| 3 | |
| Concrete Perimeter | |
| — | |
| Deck, In Ground Pool | |
| Cul-De-Sac | |
| 100X150 | |
| — | |
| Full | |
| Vaulted/Cathedral Ceilings, Skylight(s), Bar-Dry, Hardwood Floors, First Floor Laundry | |
| Range, Microwave, Dishwasher, Refrigerator, Bar Fridge, Disposal | |
| Not in DB | |
| Sidewalks, Street Lights, Street Paved | |
| — | |
| — | |
| — |
Tax History
| Year | Property Taxes |
|---|---|
| 2019 | $13,556 |
Contact Agent
Nearby Similar Homes
Nearby Sold Comparables
Contact Agent
Listing Provided By
Baird & Warner





