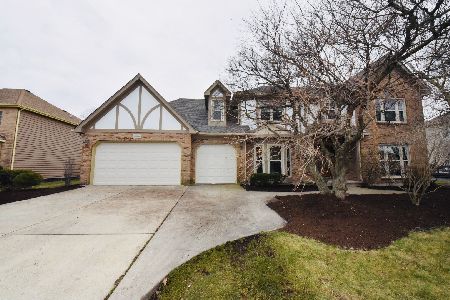1004 Sheringham Drive, Naperville, Illinois 60565
$790,000
|
Sold
|
|
| Status: | Closed |
| Sqft: | 4,072 |
| Cost/Sqft: | $190 |
| Beds: | 5 |
| Baths: | 4 |
| Year Built: | 1988 |
| Property Taxes: | $13,836 |
| Days On Market: | 368 |
| Lot Size: | 0,34 |
Description
Welcome to your dream home in the highly sought-after Brighton Ridge Subdivision of Naperville! Less than 10 minutes to downtown Naperville, this stunning 4,072 square foot residence sits on a spacious lot, featuring a three-car garage and a beautifully landscaped, fenced backyard. Step outside to discover an expansive deck, complete with an oversized pergola, perfect for entertaining or enjoying peaceful moments in nature. Inside, the home boasts a grand two-story foyer that leads to elegant formal living and dining areas. The cozy family room with a fireplace seamlessly leads into the kitchen equipped with newer stainless steel appliances and stylish lighting. The kitchen opens to a bright sunroom that invites natural light. The updated 1st floor full bath is next to the spacious bedroom, great for in-laws or for a nanny. Retreat to the luxurious primary suite, an oasis of comfort featuring two large walk-in closets, a private office, and a large primary bath with a Jacuzzi tub, separate shower and generous vanity space. The oversized secondary bedrooms ensure ample space for family and guests, with one bedroom offering an en-suite bath and others sharing a convenient Jack and Jill bath. Situated in a fantastic neighborhood with access to the acclaimed Naperville School District 204, this home is the perfect blend of luxury, comfort and community. Don't miss the opportunity to make it yours!
Property Specifics
| Single Family | |
| — | |
| — | |
| 1988 | |
| — | |
| — | |
| No | |
| 0.34 |
| — | |
| Brighton Ridge | |
| 165 / Annual | |
| — | |
| — | |
| — | |
| 12292988 | |
| 0725308031 |
Nearby Schools
| NAME: | DISTRICT: | DISTANCE: | |
|---|---|---|---|
|
Grade School
Owen Elementary School |
204 | — | |
|
Middle School
Still Middle School |
204 | Not in DB | |
|
High School
Waubonsie Valley High School |
204 | Not in DB | |
Property History
| DATE: | EVENT: | PRICE: | SOURCE: |
|---|---|---|---|
| 30 Mar, 2019 | Under contract | $0 | MRED MLS |
| 8 Nov, 2018 | Listed for sale | $0 | MRED MLS |
| 25 Feb, 2020 | Under contract | $0 | MRED MLS |
| 31 Jan, 2020 | Listed for sale | $0 | MRED MLS |
| 26 Feb, 2021 | Sold | $520,000 | MRED MLS |
| 21 Jan, 2021 | Under contract | $520,000 | MRED MLS |
| 21 Jan, 2021 | Listed for sale | $520,000 | MRED MLS |
| 21 Mar, 2025 | Sold | $790,000 | MRED MLS |
| 24 Feb, 2025 | Under contract | $775,000 | MRED MLS |
| 24 Feb, 2025 | Listed for sale | $775,000 | MRED MLS |

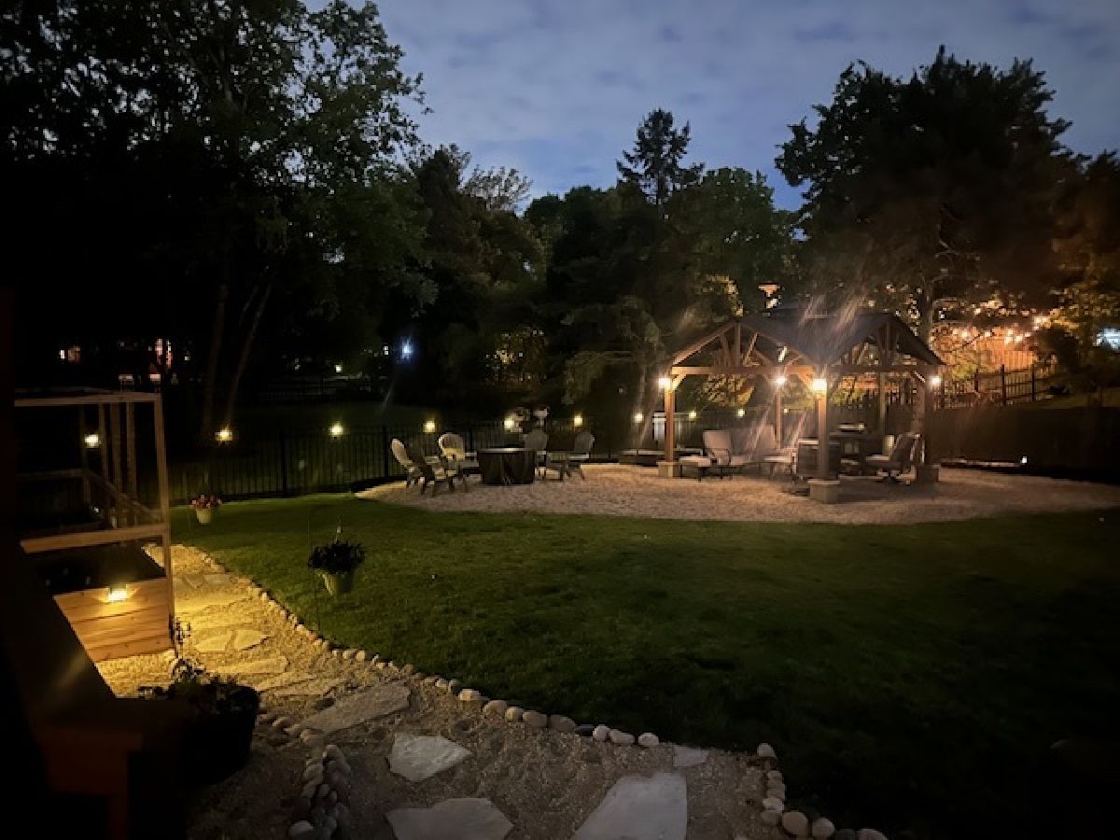
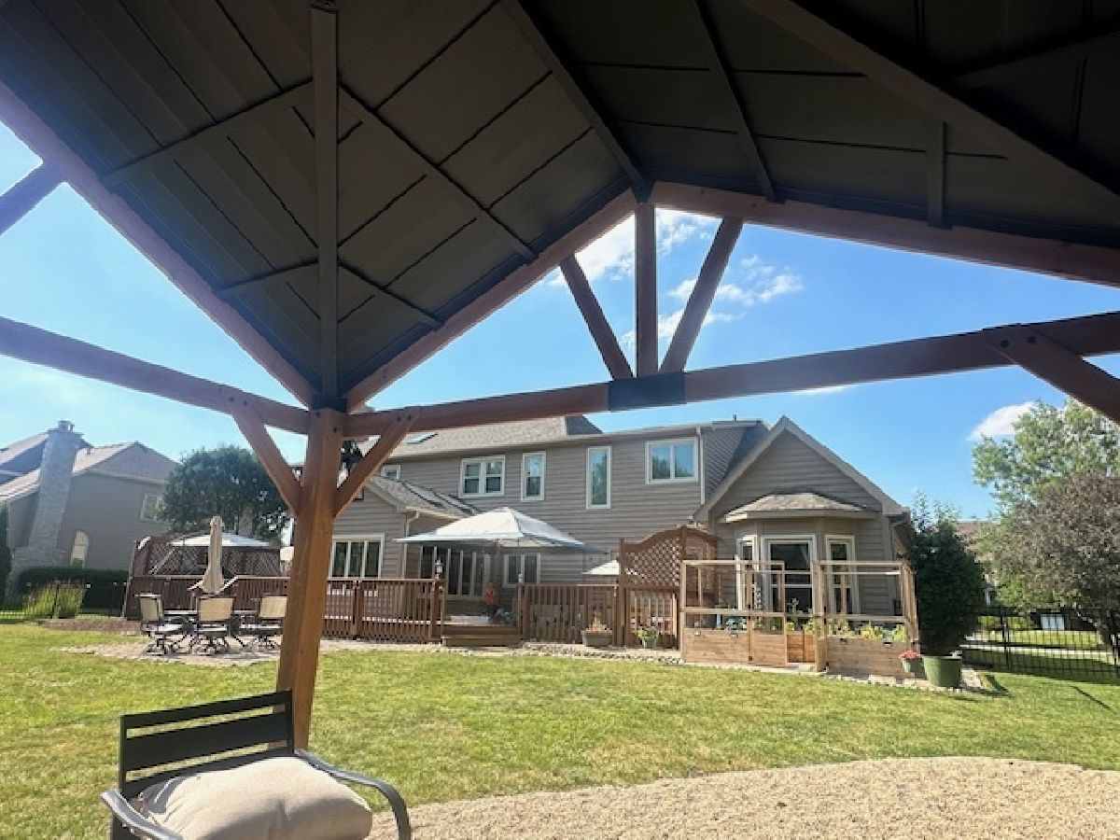
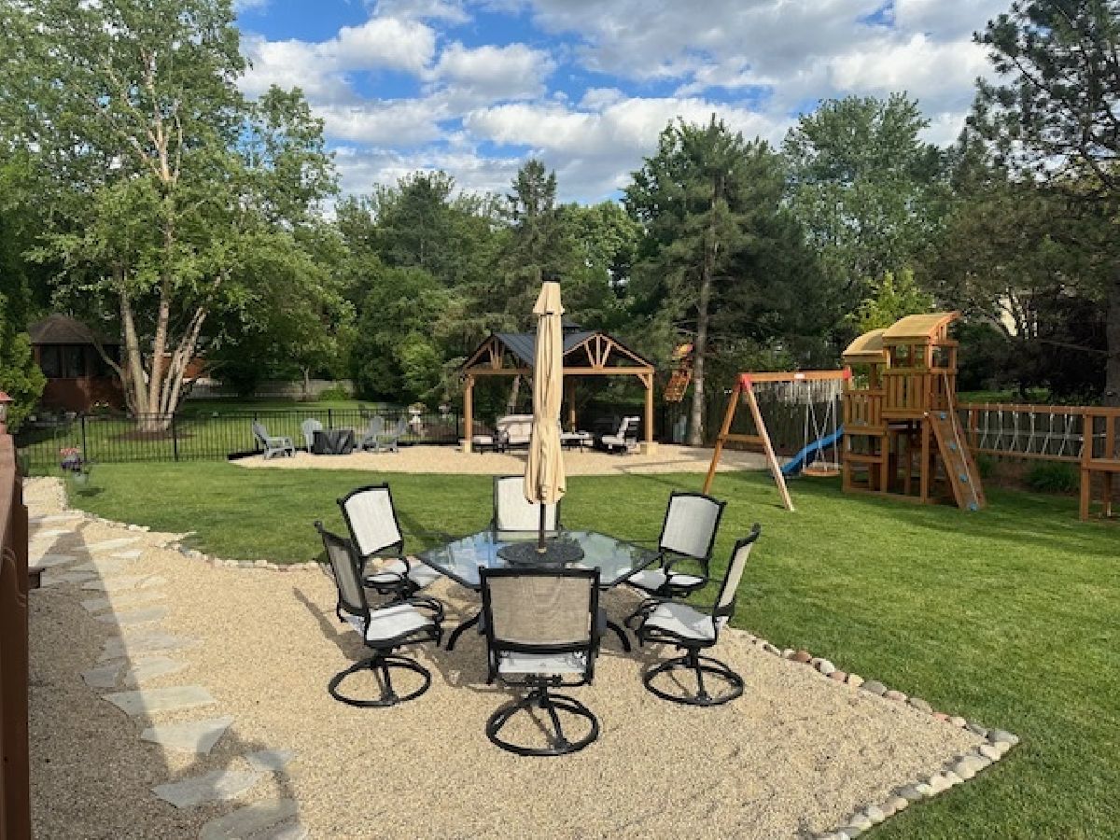
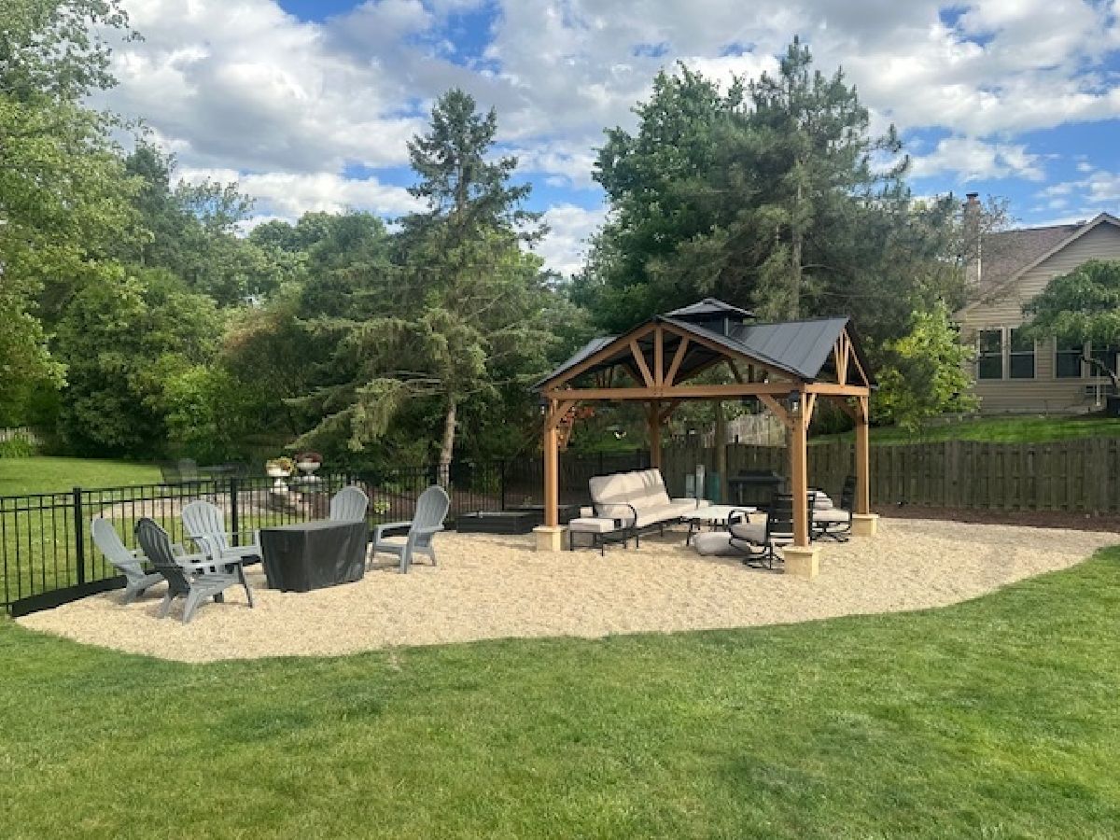
Room Specifics
Total Bedrooms: 5
Bedrooms Above Ground: 5
Bedrooms Below Ground: 0
Dimensions: —
Floor Type: —
Dimensions: —
Floor Type: —
Dimensions: —
Floor Type: —
Dimensions: —
Floor Type: —
Full Bathrooms: 4
Bathroom Amenities: Whirlpool,Separate Shower,Double Sink
Bathroom in Basement: 0
Rooms: —
Basement Description: Partially Finished,Crawl
Other Specifics
| 3 | |
| — | |
| Concrete | |
| — | |
| — | |
| 100X150 | |
| — | |
| — | |
| — | |
| — | |
| Not in DB | |
| — | |
| — | |
| — | |
| — |
Tax History
| Year | Property Taxes |
|---|---|
| 2021 | $12,465 |
| 2025 | $13,836 |
Contact Agent
Nearby Similar Homes
Nearby Sold Comparables
Contact Agent
Listing Provided By
Baird & Warner

