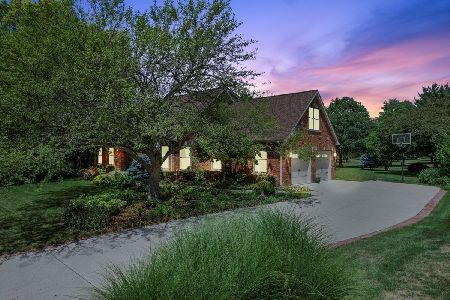1004 Wilshire Ct, Champaign, Illinois 61821
$461,000
|
Sold
|
|
| Status: | Closed |
| Sqft: | 4,040 |
| Cost/Sqft: | $121 |
| Beds: | 4 |
| Baths: | 4 |
| Year Built: | 1987 |
| Property Taxes: | $11,276 |
| Days On Market: | 3939 |
| Lot Size: | 0,00 |
Description
Unique opportunity to own all brick home on the park in established Devonshire South. Tucked back at the end of the cul-de-sac, you ll find this home s serine setting. Updated kitchen with granite countertops, stainless appliances including Dacor gas range, and high-end cabinetry. Four very spacious bedrooms with plenty of natural light from the newer windows. Ground floor bedroom is adjacent to a full bath. The family room anchored by the fireplace makes a great media room too! There are two flexible finished spaces on the 3rd level for potential offices, play areas, exercise or whatever you need! Beautifully landscaped the backyard has a deck and patio with great expansive views of the park. Home sits just down the street from NEXT Generation School and close to U of I.
Property Specifics
| Single Family | |
| — | |
| Traditional | |
| 1987 | |
| None | |
| — | |
| No | |
| — |
| Champaign | |
| Devonshire South 3 | |
| — / — | |
| — | |
| Public | |
| Public Sewer | |
| 09438723 | |
| 462026252008 |
Nearby Schools
| NAME: | DISTRICT: | DISTANCE: | |
|---|---|---|---|
|
Grade School
Soc |
— | ||
|
Middle School
Call Unt 4 351-3701 |
Not in DB | ||
|
High School
Central |
Not in DB | ||
Property History
| DATE: | EVENT: | PRICE: | SOURCE: |
|---|---|---|---|
| 29 Jun, 2015 | Sold | $461,000 | MRED MLS |
| 19 May, 2015 | Under contract | $489,900 | MRED MLS |
| 24 Apr, 2015 | Listed for sale | $489,900 | MRED MLS |
Room Specifics
Total Bedrooms: 4
Bedrooms Above Ground: 4
Bedrooms Below Ground: 0
Dimensions: —
Floor Type: Carpet
Dimensions: —
Floor Type: Carpet
Dimensions: —
Floor Type: Carpet
Full Bathrooms: 4
Bathroom Amenities: Whirlpool
Bathroom in Basement: —
Rooms: Walk In Closet
Basement Description: Crawl
Other Specifics
| 3 | |
| — | |
| — | |
| Deck, Patio, Porch | |
| Cul-De-Sac,Fenced Yard | |
| 55.9X148X115.3X150 | |
| — | |
| Full | |
| First Floor Bedroom | |
| Cooktop, Dishwasher, Disposal, Dryer, Microwave, Built-In Oven, Range, Refrigerator, Washer | |
| Not in DB | |
| — | |
| — | |
| — | |
| Gas Log, Gas Starter |
Tax History
| Year | Property Taxes |
|---|---|
| 2015 | $11,276 |
Contact Agent
Nearby Sold Comparables
Contact Agent
Listing Provided By
RE/MAX REALTY ASSOCIATES-CHA





