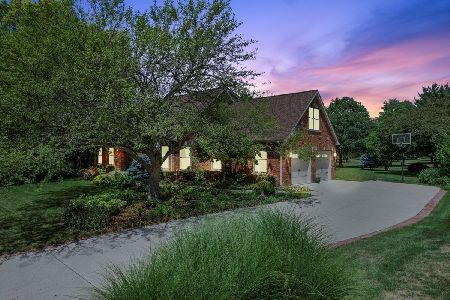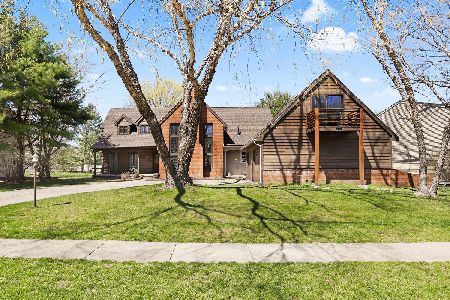1006 Wilshire Ct, Champaign, Illinois 61821
$450,000
|
Sold
|
|
| Status: | Closed |
| Sqft: | 3,711 |
| Cost/Sqft: | $124 |
| Beds: | 6 |
| Baths: | 6 |
| Year Built: | 1985 |
| Property Taxes: | $8,596 |
| Days On Market: | 3578 |
| Lot Size: | 0,00 |
Description
Enjoy over 5000 sq ft of amazing space in this spectacular home in desirable neighborhood, located on cul de sac street. Back yard and deck overlooks the park with a playground across the sidewalk! Main floor great for entertaining with open family room, updated kitchen with newer appliances, granite, and dining area with an open loft above it and a wall of windows for great natural light. Office/bar has pocket doors for privacy. Lg dining room nearby off kitchen. 2 half baths and laundry room with drop zone lockers. Master bedroom as updated luxurious bath complete with jetted tub, shower, dbl sinks & 2 WIC. 5 additional bedrooms and 2 baths down the hall. Finished basement has rec rm, TV rm,cedar closet,half bath and more. Over sized 4 car tandem garage. Addt parking in front
Property Specifics
| Single Family | |
| — | |
| Colonial | |
| 1985 | |
| Full | |
| — | |
| No | |
| — |
| Champaign | |
| Devonshire South | |
| 100 / Annual | |
| — | |
| Public | |
| Public Sewer | |
| 09439545 | |
| 462026252007 |
Nearby Schools
| NAME: | DISTRICT: | DISTANCE: | |
|---|---|---|---|
|
Grade School
Soc |
— | ||
|
Middle School
Call Unt 4 351-3701 |
Not in DB | ||
|
High School
Central |
Not in DB | ||
Property History
| DATE: | EVENT: | PRICE: | SOURCE: |
|---|---|---|---|
| 15 Jun, 2016 | Sold | $450,000 | MRED MLS |
| 22 Apr, 2016 | Under contract | $459,900 | MRED MLS |
| 20 Apr, 2016 | Listed for sale | $459,900 | MRED MLS |
Room Specifics
Total Bedrooms: 6
Bedrooms Above Ground: 6
Bedrooms Below Ground: 0
Dimensions: —
Floor Type: Hardwood
Dimensions: —
Floor Type: Hardwood
Dimensions: —
Floor Type: Hardwood
Dimensions: —
Floor Type: —
Dimensions: —
Floor Type: —
Full Bathrooms: 6
Bathroom Amenities: Whirlpool
Bathroom in Basement: —
Rooms: Bedroom 5,Walk In Closet
Basement Description: Finished
Other Specifics
| 3.5 | |
| — | |
| — | |
| Deck, Porch | |
| Cul-De-Sac | |
| 100 X 150 | |
| — | |
| Full | |
| — | |
| Dishwasher, Disposal, Microwave, Range, Refrigerator | |
| Not in DB | |
| Sidewalks | |
| — | |
| — | |
| Wood Burning |
Tax History
| Year | Property Taxes |
|---|---|
| 2016 | $8,596 |
Contact Agent
Nearby Sold Comparables
Contact Agent
Listing Provided By
Coldwell Banker The R.E. Group






