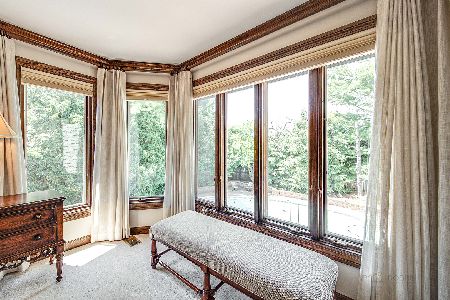1013 Ashley Lane, Libertyville, Illinois 60048
$630,000
|
Sold
|
|
| Status: | Closed |
| Sqft: | 4,692 |
| Cost/Sqft: | $149 |
| Beds: | 4 |
| Baths: | 6 |
| Year Built: | 1987 |
| Property Taxes: | $21,840 |
| Days On Market: | 4974 |
| Lot Size: | 0,46 |
Description
Exceptional architecture & floor plan.Quiet cul-de-sac.Walk to schools,Butler Lake.3 FP.Coffered ceilings.Rich millwork.Vaulted FR w/towering stone FP & 2 walls of windows.Oak library.Kit flows to octagon EA overlooking pool & beautiful gardens & to 20x13 craft/work rm w/9 ft island & tons of cabinetry!Dreamy vaulted Master w/balcony overlooking gorgeous yard ,frpl&spa!Nicely fnshd bsmt w/bar, built-ins & game area
Property Specifics
| Single Family | |
| — | |
| Tudor | |
| 1987 | |
| Full | |
| CUSTOM | |
| No | |
| 0.46 |
| Lake | |
| — | |
| 0 / Not Applicable | |
| None | |
| Lake Michigan | |
| Public Sewer | |
| 08114509 | |
| 11171070130000 |
Nearby Schools
| NAME: | DISTRICT: | DISTANCE: | |
|---|---|---|---|
|
Grade School
Butterfield School |
70 | — | |
|
Middle School
Highland Middle School |
70 | Not in DB | |
|
High School
Libertyville High School |
128 | Not in DB | |
Property History
| DATE: | EVENT: | PRICE: | SOURCE: |
|---|---|---|---|
| 30 Dec, 2013 | Sold | $630,000 | MRED MLS |
| 25 Oct, 2013 | Under contract | $699,900 | MRED MLS |
| — | Last price change | $714,900 | MRED MLS |
| 14 Jul, 2012 | Listed for sale | $872,900 | MRED MLS |
Room Specifics
Total Bedrooms: 4
Bedrooms Above Ground: 4
Bedrooms Below Ground: 0
Dimensions: —
Floor Type: Carpet
Dimensions: —
Floor Type: Carpet
Dimensions: —
Floor Type: Carpet
Full Bathrooms: 6
Bathroom Amenities: Whirlpool,Separate Shower,Double Sink
Bathroom in Basement: 1
Rooms: Bonus Room,Breakfast Room,Foyer,Game Room,Library,Mud Room,Recreation Room
Basement Description: Partially Finished
Other Specifics
| 3 | |
| Concrete Perimeter | |
| Concrete | |
| Balcony, Deck, Patio, Hot Tub, In Ground Pool | |
| Cul-De-Sac,Fenced Yard,Landscaped | |
| 55X56X172X105X204 | |
| Full,Interior Stair,Unfinished | |
| Full | |
| Vaulted/Cathedral Ceilings, Skylight(s), Bar-Wet, Hardwood Floors, Second Floor Laundry, First Floor Full Bath | |
| Double Oven, Range, Dishwasher, Refrigerator, Bar Fridge, Washer, Dryer, Disposal, Trash Compactor | |
| Not in DB | |
| Pool, Tennis Courts, Sidewalks, Street Paved | |
| — | |
| — | |
| Wood Burning, Attached Fireplace Doors/Screen, Gas Log, Gas Starter |
Tax History
| Year | Property Taxes |
|---|---|
| 2013 | $21,840 |
Contact Agent
Nearby Similar Homes
Nearby Sold Comparables
Contact Agent
Listing Provided By
RE/MAX Suburban





