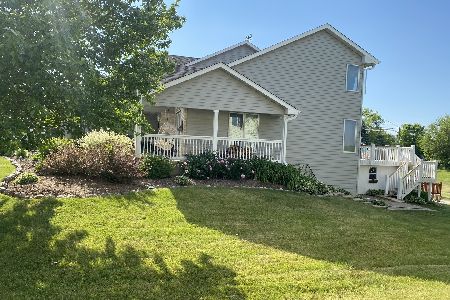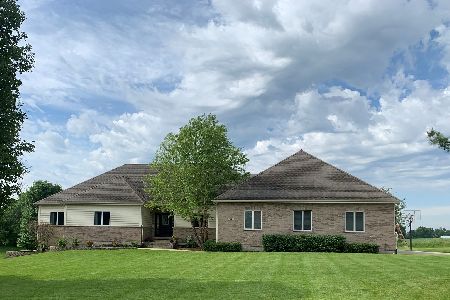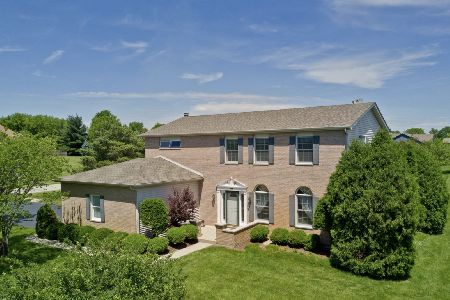1005 Ember Lane, Spring Grove, Illinois 60081
$238,500
|
Sold
|
|
| Status: | Closed |
| Sqft: | 2,800 |
| Cost/Sqft: | $89 |
| Beds: | 4 |
| Baths: | 4 |
| Year Built: | 1995 |
| Property Taxes: | $6,927 |
| Days On Market: | 4540 |
| Lot Size: | 1,00 |
Description
Quality built custom home on a prime one acre lot near the back of popular "Wilmot Farms". Open floor plan with vaulted ceilings in living room and master bedroom. Beautiful views from deck off the kitchen. Finished english basement with potential in-law arrangement that includes bathroom and plumbing for kitchen area. Lots of storage including oversized shed in back yard. Fenced in yard for pets. Great value!!
Property Specifics
| Single Family | |
| — | |
| — | |
| 1995 | |
| Full | |
| CUSTOM | |
| No | |
| 1 |
| Mc Henry | |
| Wilmot Farms | |
| 0 / Not Applicable | |
| None | |
| Private Well | |
| Septic-Private | |
| 08427745 | |
| 0520107002 |
Nearby Schools
| NAME: | DISTRICT: | DISTANCE: | |
|---|---|---|---|
|
Grade School
Spring Grove Elementary School |
2 | — | |
|
Middle School
Nippersink Middle School |
2 | Not in DB | |
|
High School
Richmond-burton Community High S |
157 | Not in DB | |
Property History
| DATE: | EVENT: | PRICE: | SOURCE: |
|---|---|---|---|
| 24 Oct, 2014 | Sold | $238,500 | MRED MLS |
| 4 Dec, 2013 | Under contract | $249,900 | MRED MLS |
| — | Last price change | $259,900 | MRED MLS |
| 21 Aug, 2013 | Listed for sale | $279,900 | MRED MLS |
| 23 Jul, 2021 | Sold | $410,000 | MRED MLS |
| 6 Jul, 2021 | Under contract | $400,000 | MRED MLS |
| 14 Jun, 2021 | Listed for sale | $400,000 | MRED MLS |
| 14 May, 2024 | Sold | $470,000 | MRED MLS |
| 28 Mar, 2024 | Under contract | $479,000 | MRED MLS |
| — | Last price change | $495,000 | MRED MLS |
| 16 Feb, 2024 | Listed for sale | $495,000 | MRED MLS |
Room Specifics
Total Bedrooms: 4
Bedrooms Above Ground: 4
Bedrooms Below Ground: 0
Dimensions: —
Floor Type: Carpet
Dimensions: —
Floor Type: —
Dimensions: —
Floor Type: —
Full Bathrooms: 4
Bathroom Amenities: Soaking Tub
Bathroom in Basement: 1
Rooms: Kitchen,Den,Recreation Room
Basement Description: Finished
Other Specifics
| 2 | |
| Concrete Perimeter | |
| Asphalt | |
| Deck, Patio | |
| Cul-De-Sac | |
| 43560 | |
| — | |
| Full | |
| Vaulted/Cathedral Ceilings, Hardwood Floors, In-Law Arrangement, First Floor Laundry | |
| — | |
| Not in DB | |
| — | |
| — | |
| — | |
| — |
Tax History
| Year | Property Taxes |
|---|---|
| 2014 | $6,927 |
| 2021 | $8,204 |
| 2024 | $9,408 |
Contact Agent
Nearby Similar Homes
Nearby Sold Comparables
Contact Agent
Listing Provided By
RE/MAX Showcase









