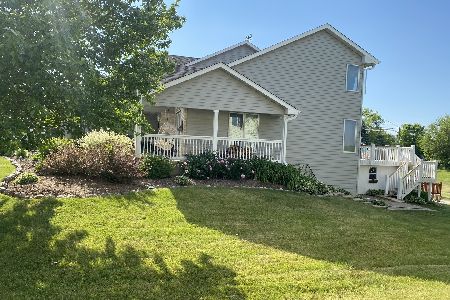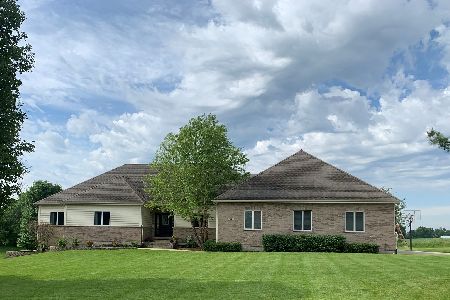932 Napa Trail, Spring Grove, Illinois 60081
$257,000
|
Sold
|
|
| Status: | Closed |
| Sqft: | 0 |
| Cost/Sqft: | — |
| Beds: | 4 |
| Baths: | 3 |
| Year Built: | 2004 |
| Property Taxes: | $7,152 |
| Days On Market: | 5479 |
| Lot Size: | 1,34 |
Description
This is a Fannie Mae HomePath property. Purchase this property for as little as 3% down! This property is approved for HomePath Mortgage & renovation Financing. One of the nicer REO's out there and is priced to sell! Not a short sale, beautiful hm. No disc. or surv.will be provided, taxes prorate at 100%. Buyer is respon. for any permits, inspect. Buyer to verify all data
Property Specifics
| Single Family | |
| — | |
| Colonial | |
| 2004 | |
| Full,English | |
| — | |
| No | |
| 1.34 |
| Mc Henry | |
| The Vintage | |
| 0 / Not Applicable | |
| None | |
| Private Well | |
| Septic-Private | |
| 07717746 | |
| 0520151007 |
Nearby Schools
| NAME: | DISTRICT: | DISTANCE: | |
|---|---|---|---|
|
Grade School
Spring Grove Elementary School |
2 | — | |
|
Middle School
Nippersink Middle School |
2 | Not in DB | |
|
High School
Richmond-burton Community High S |
157 | Not in DB | |
Property History
| DATE: | EVENT: | PRICE: | SOURCE: |
|---|---|---|---|
| 8 Jun, 2011 | Sold | $257,000 | MRED MLS |
| 10 Mar, 2011 | Under contract | $259,900 | MRED MLS |
| — | Last price change | $274,900 | MRED MLS |
| 25 Jan, 2011 | Listed for sale | $274,900 | MRED MLS |
Room Specifics
Total Bedrooms: 4
Bedrooms Above Ground: 4
Bedrooms Below Ground: 0
Dimensions: —
Floor Type: Carpet
Dimensions: —
Floor Type: Carpet
Dimensions: —
Floor Type: Carpet
Full Bathrooms: 3
Bathroom Amenities: Separate Shower,Double Sink
Bathroom in Basement: 0
Rooms: Eating Area
Basement Description: Unfinished
Other Specifics
| 3 | |
| Concrete Perimeter | |
| Asphalt | |
| Patio, Storms/Screens | |
| Cul-De-Sac | |
| 148X210X326X341 | |
| Unfinished | |
| Full | |
| Vaulted/Cathedral Ceilings, Hardwood Floors | |
| Range | |
| Not in DB | |
| Street Lights, Street Paved | |
| — | |
| — | |
| Gas Log, Gas Starter |
Tax History
| Year | Property Taxes |
|---|---|
| 2011 | $7,152 |
Contact Agent
Nearby Sold Comparables
Contact Agent
Listing Provided By
Hamilton Group, REALTORS







