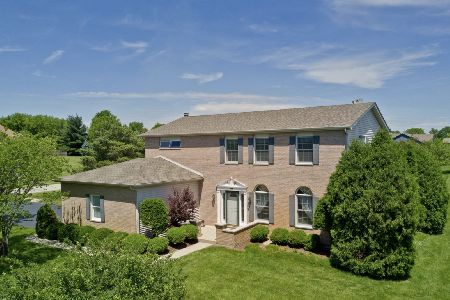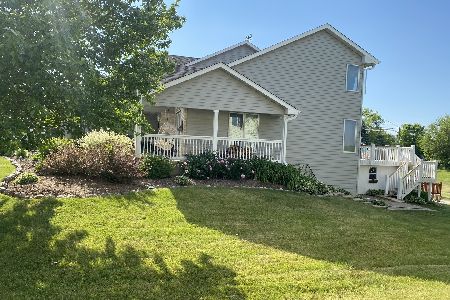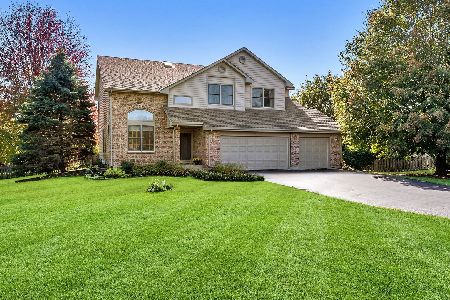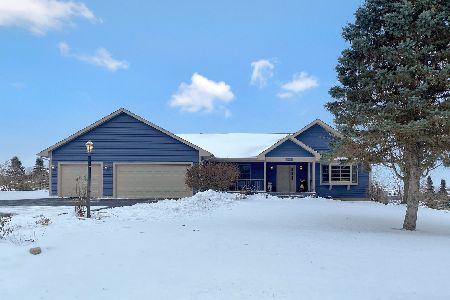918 Ember Lane, Spring Grove, Illinois 60081
$300,000
|
Sold
|
|
| Status: | Closed |
| Sqft: | 2,700 |
| Cost/Sqft: | $111 |
| Beds: | 4 |
| Baths: | 3 |
| Year Built: | 1998 |
| Property Taxes: | $7,887 |
| Days On Market: | 2911 |
| Lot Size: | 1,00 |
Description
This brick beauty sits on a lush green acre in Wilmot Farms subdivision. Large formal living room and dining room create a space perfect for entertaining. Kitchen is a cooks dream with island, double oven, built in cooktop, granite and plenty of counter and cabinet space. Patio doors lead out to the deck and the lush backyard and gardens. The family room offers a gas burning fireplace for those chilly evenings. 1st floor laundry and 1/2 bath complete the first floor. Upstairs you will find the master suite with vaulted ceilings and full master bath. The master bath is complete with a soaking tub, double sinks, and separate his and her closets! 2 additional spacious bedrooms and 4th bedroom currently functions as a loft. Full unfinished basement waiting for your ideas. Outside will not disappoint with 3 car garage, mature trees and an acre of paradise. This home is spotless, well maintained and ready for new memories.
Property Specifics
| Single Family | |
| — | |
| — | |
| 1998 | |
| Full | |
| — | |
| No | |
| 1 |
| Mc Henry | |
| Wilmot Farms | |
| 0 / Not Applicable | |
| None | |
| Private Well | |
| Septic-Private | |
| 09849386 | |
| 0520106011 |
Property History
| DATE: | EVENT: | PRICE: | SOURCE: |
|---|---|---|---|
| 8 Jun, 2018 | Sold | $300,000 | MRED MLS |
| 30 Apr, 2018 | Under contract | $300,000 | MRED MLS |
| 5 Feb, 2018 | Listed for sale | $300,000 | MRED MLS |
| 18 Mar, 2022 | Sold | $370,000 | MRED MLS |
| 17 Feb, 2022 | Under contract | $374,900 | MRED MLS |
| 25 Jan, 2022 | Listed for sale | $374,900 | MRED MLS |
Room Specifics
Total Bedrooms: 4
Bedrooms Above Ground: 4
Bedrooms Below Ground: 0
Dimensions: —
Floor Type: Carpet
Dimensions: —
Floor Type: Carpet
Dimensions: —
Floor Type: Carpet
Full Bathrooms: 3
Bathroom Amenities: Double Sink,Soaking Tub
Bathroom in Basement: 0
Rooms: No additional rooms
Basement Description: Unfinished
Other Specifics
| 3 | |
| Concrete Perimeter | |
| Asphalt | |
| Deck | |
| — | |
| 154X312X158X302 | |
| Full,Unfinished | |
| Full | |
| Vaulted/Cathedral Ceilings, Skylight(s), First Floor Laundry | |
| Range, Microwave, Dishwasher, Refrigerator, Washer, Dryer | |
| Not in DB | |
| Street Paved | |
| — | |
| — | |
| Gas Log, Gas Starter |
Tax History
| Year | Property Taxes |
|---|---|
| 2018 | $7,887 |
| 2022 | $8,281 |
Contact Agent
Nearby Similar Homes
Nearby Sold Comparables
Contact Agent
Listing Provided By
Lakes Realty Group










