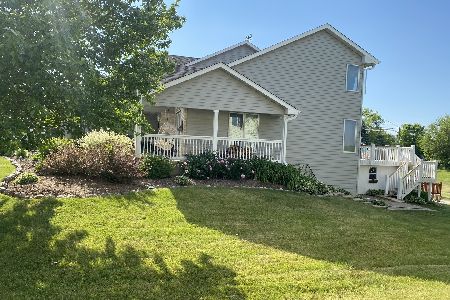1011 Ember Lane, Spring Grove, Illinois 60081
$405,000
|
Sold
|
|
| Status: | Closed |
| Sqft: | 2,590 |
| Cost/Sqft: | $158 |
| Beds: | 3 |
| Baths: | 4 |
| Year Built: | 2000 |
| Property Taxes: | $8,932 |
| Days On Market: | 2107 |
| Lot Size: | 1,00 |
Description
Beautiful CUSTOM BUILT ranch home that is on 1 acre of property next to a cornfield (with extreme privacy) which has amazing sunsets that are also seen from sitting on the cozy screen porch. NEW UPGRADES/UPDATES 2019+.......new roof, new garage doors with new hardware, redone oak hardwood flooring, all new large white trim and crown molding on main level, updated kitchen, new stainless steel appliances, and new granite counter tops, and upgraded screen porch. 2018 updated basement with new trim & paint, and also updated powder room. Newer updated master bathroom. House cedar siding currently being stained (weather permitting). Home features 5 bedrooms, 3 1/2 baths, open floor plan. Fully finished basement with full bath, 2 bedrooms, storage craft room. Bar with built in fridge that stays with the home, sink, and a dishwasher. Huge great room and a large pool table area with fireplace. Driveway is 130' x 23'. Brand new garage doors (16' x 9') and hardware. Garage is 4 1/2 cars and approx. 1200 sq. ft. with an additional 18' x 14' bonus room above with large staircase. Entertain on the 40' x 15' deck with string lighting and sunshade. Whole house was built with 2x6 lumber and then wrapped in plywood before the standard house wrap. Natural gas hook up at deck. Anderson windows. 13 month Home Warranty included. NO HOA !! Agent is owner.
Property Specifics
| Single Family | |
| — | |
| — | |
| 2000 | |
| Full,English | |
| — | |
| No | |
| 1 |
| Mc Henry | |
| — | |
| 0 / Not Applicable | |
| None | |
| Private Well | |
| Septic-Private | |
| 10677959 | |
| 0520107001 |
Nearby Schools
| NAME: | DISTRICT: | DISTANCE: | |
|---|---|---|---|
|
Grade School
Spring Grove Elementary School |
2 | — | |
|
Middle School
Nippersink Middle School |
2 | Not in DB | |
|
High School
Richmond-burton Community High S |
157 | Not in DB | |
Property History
| DATE: | EVENT: | PRICE: | SOURCE: |
|---|---|---|---|
| 22 May, 2020 | Sold | $405,000 | MRED MLS |
| 24 Apr, 2020 | Under contract | $410,000 | MRED MLS |
| 19 Apr, 2020 | Listed for sale | $410,000 | MRED MLS |
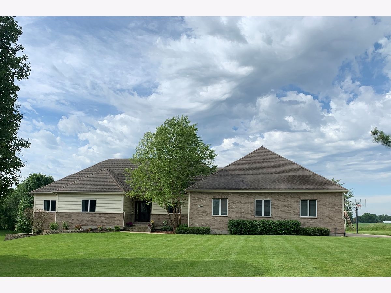
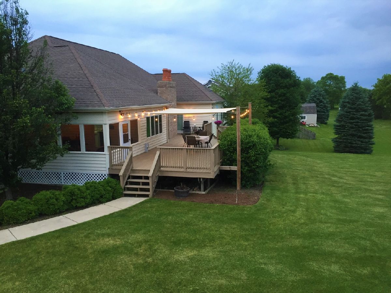
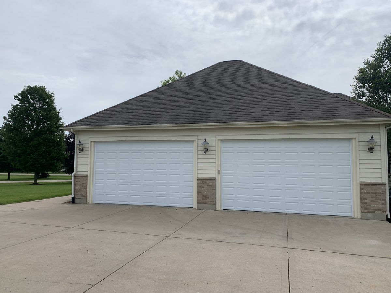
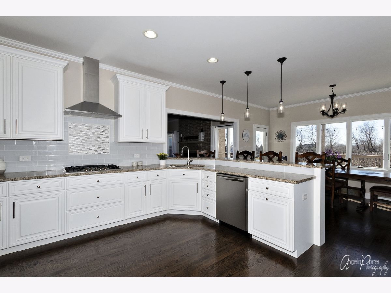
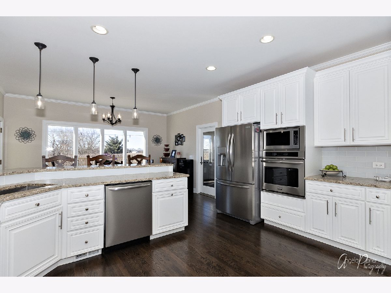
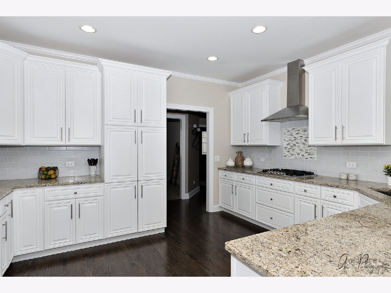
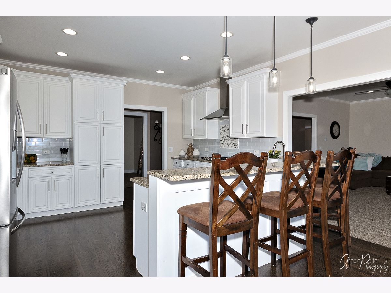
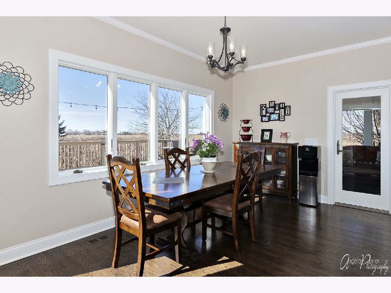
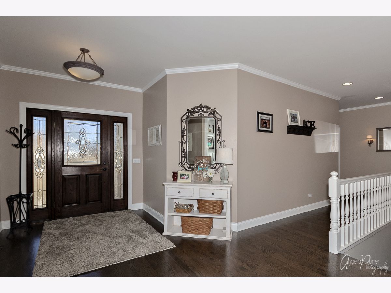
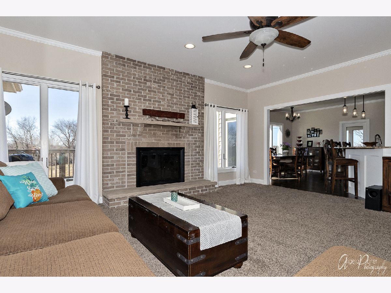
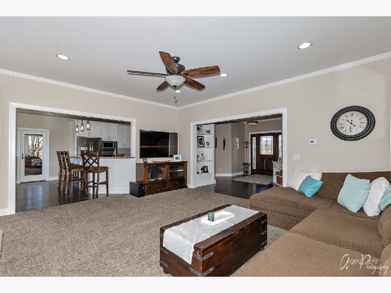
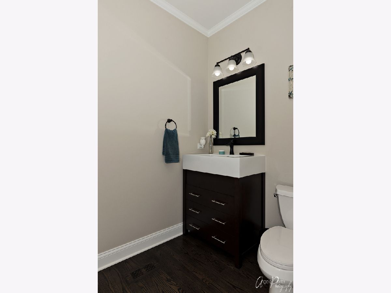
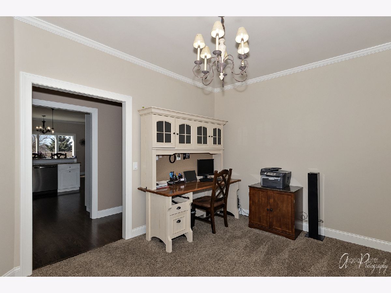
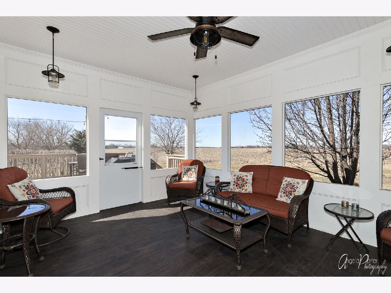
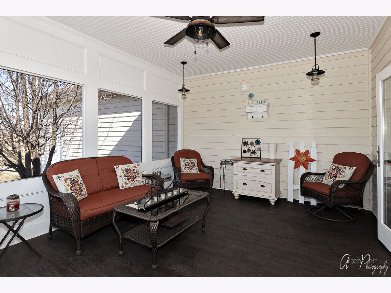
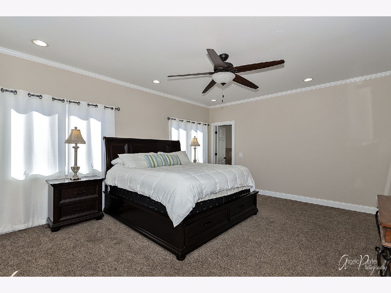
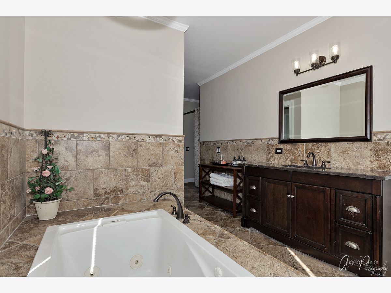
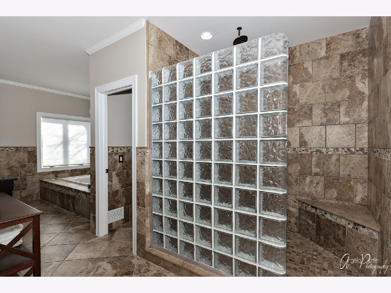
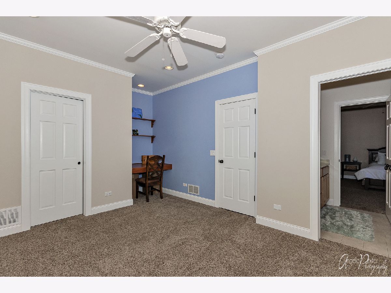
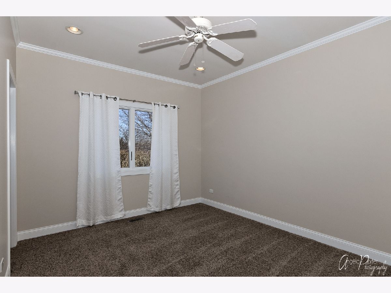
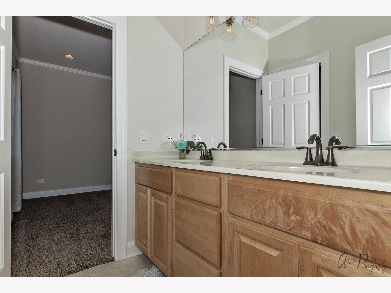
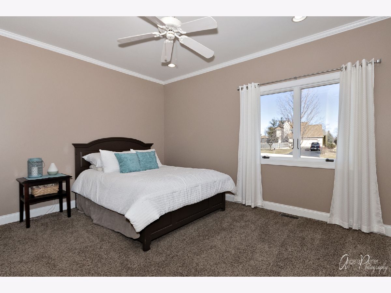
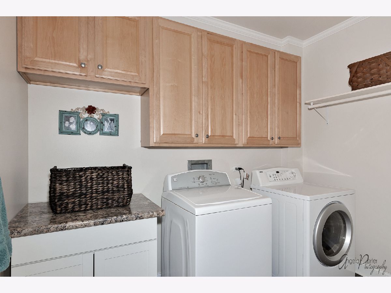
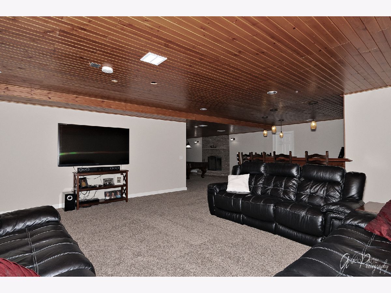
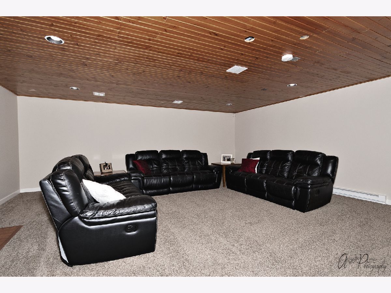
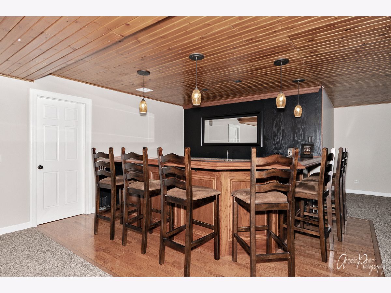
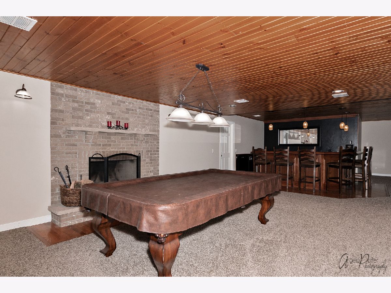
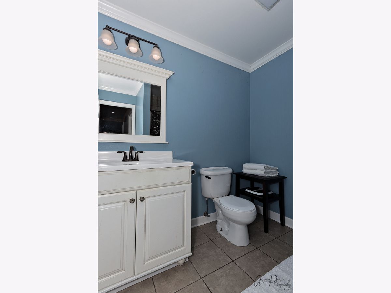
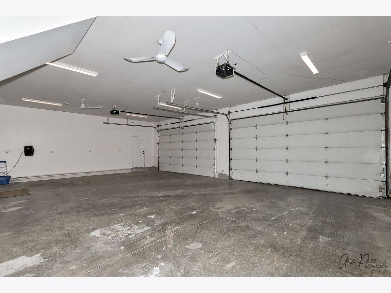
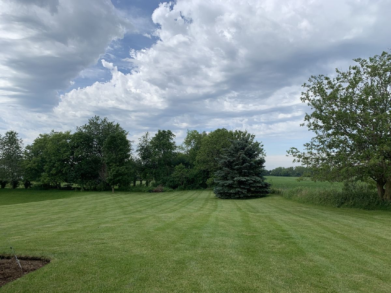
Room Specifics
Total Bedrooms: 5
Bedrooms Above Ground: 3
Bedrooms Below Ground: 2
Dimensions: —
Floor Type: Carpet
Dimensions: —
Floor Type: Carpet
Dimensions: —
Floor Type: Carpet
Dimensions: —
Floor Type: —
Full Bathrooms: 4
Bathroom Amenities: Whirlpool,Separate Shower
Bathroom in Basement: 1
Rooms: Bedroom 5,Breakfast Room,Great Room,Bonus Room,Recreation Room,Foyer,Storage,Screened Porch
Basement Description: Finished
Other Specifics
| 4 | |
| Concrete Perimeter | |
| Asphalt,Concrete | |
| Deck, Porch Screened | |
| — | |
| 137 X 370 X 65 X 342 | |
| Full | |
| Full | |
| Bar-Wet, Hardwood Floors, Walk-In Closet(s) | |
| Microwave, Dishwasher, Refrigerator, Washer, Dryer, Stainless Steel Appliance(s), Cooktop, Built-In Oven, Water Softener Owned | |
| Not in DB | |
| — | |
| — | |
| — | |
| Wood Burning, Gas Starter |
Tax History
| Year | Property Taxes |
|---|---|
| 2020 | $8,932 |
Contact Agent
Nearby Sold Comparables
Contact Agent
Listing Provided By
Better Homes and Gardens Real Estate Star Homes



