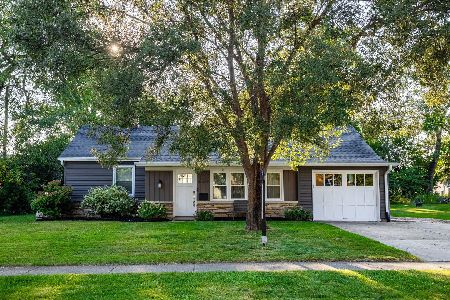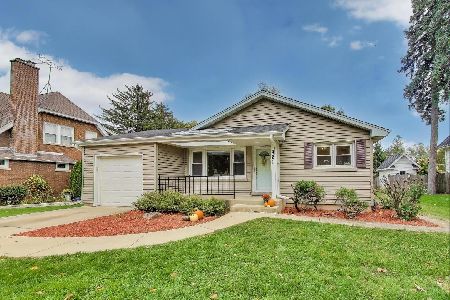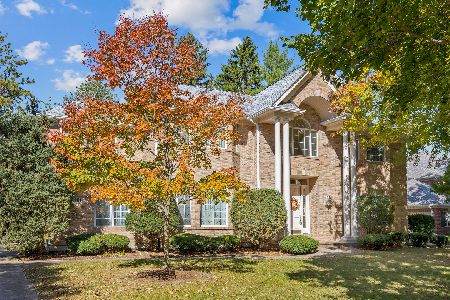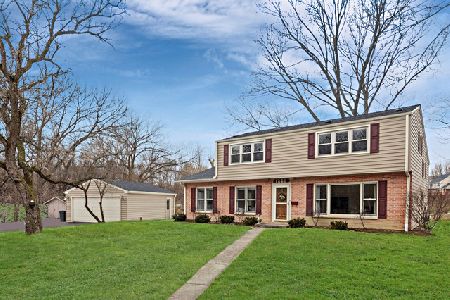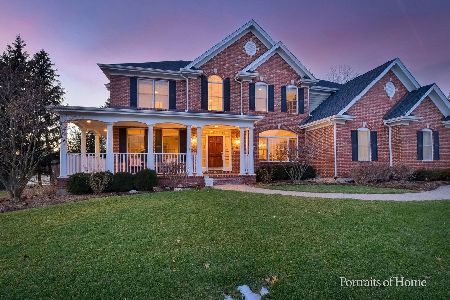1005 Penny Lane, Wheaton, Illinois 60189
$812,500
|
Sold
|
|
| Status: | Closed |
| Sqft: | 4,100 |
| Cost/Sqft: | $217 |
| Beds: | 5 |
| Baths: | 5 |
| Year Built: | 2001 |
| Property Taxes: | $19,622 |
| Days On Market: | 2134 |
| Lot Size: | 0,44 |
Description
Get ready to be WOWED by over 6,000 sq ft of living space in this Roger Lautz custom built home. Nestled on a quiet cul-du-sac the home offers 6 bedrooms and 5 bathrooms. The master is spacious with a large ensuite bath and walk in closet. The largest bedroom can easily be a second flex family room and the basement bedroom with full bath is presently being used as an art studio. So much opportunity to make this home your perfect home! The living room and dining room is off the grand foyer. A den/office is on main floor which could also be a bedroom with a full bath beside it. Large family room with picture windows let in plenty of light. A two way fireplace is between the family room and chef's kitchen. There is an oversized island, breakfast bar and breakfast area. Sunroom and mudroom is off the kitchen. The basement is finished with plenty of storage as well. Large deck, patio with firepit, professional landscaping and sport court offer an incredible outdoor experience!
Property Specifics
| Single Family | |
| — | |
| — | |
| 2001 | |
| Full,Walkout | |
| — | |
| No | |
| 0.44 |
| Du Page | |
| — | |
| 0 / Not Applicable | |
| None | |
| Public | |
| Public Sewer | |
| 10616337 | |
| 0520224003 |
Nearby Schools
| NAME: | DISTRICT: | DISTANCE: | |
|---|---|---|---|
|
Grade School
Madison Elementary School |
200 | — | |
|
Middle School
Edison Middle School |
200 | Not in DB | |
|
High School
Wheaton Warrenville South H S |
200 | Not in DB | |
Property History
| DATE: | EVENT: | PRICE: | SOURCE: |
|---|---|---|---|
| 30 Jun, 2020 | Sold | $812,500 | MRED MLS |
| 9 May, 2020 | Under contract | $889,000 | MRED MLS |
| 22 Jan, 2020 | Listed for sale | $889,000 | MRED MLS |
Room Specifics
Total Bedrooms: 6
Bedrooms Above Ground: 5
Bedrooms Below Ground: 1
Dimensions: —
Floor Type: Carpet
Dimensions: —
Floor Type: Carpet
Dimensions: —
Floor Type: Carpet
Dimensions: —
Floor Type: —
Dimensions: —
Floor Type: —
Full Bathrooms: 5
Bathroom Amenities: Whirlpool,Separate Shower,Double Sink
Bathroom in Basement: 1
Rooms: Bedroom 5,Bedroom 6,Deck,Eating Area,Foyer,Mud Room,Office,Recreation Room,Storage,Sun Room,Utility Room-Lower Level,Walk In Closet
Basement Description: Finished
Other Specifics
| 3 | |
| Concrete Perimeter | |
| Concrete | |
| Deck, Brick Paver Patio, Storms/Screens, Fire Pit, Invisible Fence | |
| Cul-De-Sac,Water Rights,Wooded,Mature Trees | |
| 23X126X92X119X165 | |
| — | |
| Full | |
| Vaulted/Cathedral Ceilings, Bar-Dry, Hardwood Floors, Second Floor Laundry, First Floor Full Bath, Walk-In Closet(s) | |
| Microwave, Dishwasher, High End Refrigerator, Disposal, Trash Compactor, Stainless Steel Appliance(s), Built-In Oven, Other | |
| Not in DB | |
| Water Rights, Street Lights, Street Paved | |
| — | |
| — | |
| Gas Log, Gas Starter |
Tax History
| Year | Property Taxes |
|---|---|
| 2020 | $19,622 |
Contact Agent
Nearby Similar Homes
Nearby Sold Comparables
Contact Agent
Listing Provided By
Baird & Warner



