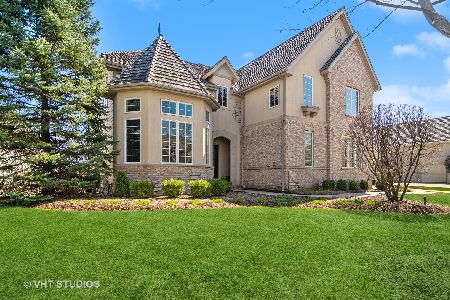1005 Ridgeview Drive, Inverness, Illinois 60010
$745,000
|
Sold
|
|
| Status: | Closed |
| Sqft: | 3,700 |
| Cost/Sqft: | $208 |
| Beds: | 5 |
| Baths: | 4 |
| Year Built: | 2004 |
| Property Taxes: | $12,598 |
| Days On Market: | 2913 |
| Lot Size: | 0,00 |
Description
Impressive model home in a gated maintenance free community! This spectacular property offers a spacious and open floorplan, 1st floor master suite & beautiful conservancy views. The 2-story entry greets you & flows to the grand great room with soaring windows overlooking the open space behind. The island kitchen features a breakfast bar & generous table area. You'll also find a more intimate living area adjacent to the kitchen with deck & patio access. The master retreat has a bay area with more great views, tray ceiling, sitting area, 2 walk-in closets & a beautiful luxury bath. The 2nd floor offers 3 additional bedrooms plus a large loft area. The full finished walkout lower level is well thought out & very tastefully done with finishes that match the rest of the home. Natural light pours in from the abundance of windows & French door accessing the paver brick patio. The attention to detail & abundance of features & upgrades are evident throughout!
Property Specifics
| Single Family | |
| — | |
| — | |
| 2004 | |
| Full,Walkout | |
| EXPANDED MAYFIELD | |
| No | |
| — |
| Cook | |
| — | |
| 181 / Monthly | |
| Insurance,Security,Lawn Care,Snow Removal | |
| Public | |
| Public Sewer | |
| 09845348 | |
| 01241000631030 |
Nearby Schools
| NAME: | DISTRICT: | DISTANCE: | |
|---|---|---|---|
|
Grade School
Grove Avenue Elementary School |
220 | — | |
|
Middle School
Barrington Middle School - Stati |
220 | Not in DB | |
|
High School
Barrington High School |
220 | Not in DB | |
Property History
| DATE: | EVENT: | PRICE: | SOURCE: |
|---|---|---|---|
| 13 Apr, 2018 | Sold | $745,000 | MRED MLS |
| 21 Feb, 2018 | Under contract | $769,000 | MRED MLS |
| 31 Jan, 2018 | Listed for sale | $769,000 | MRED MLS |
Room Specifics
Total Bedrooms: 5
Bedrooms Above Ground: 5
Bedrooms Below Ground: 0
Dimensions: —
Floor Type: Carpet
Dimensions: —
Floor Type: Carpet
Dimensions: —
Floor Type: Carpet
Dimensions: —
Floor Type: —
Full Bathrooms: 4
Bathroom Amenities: Whirlpool,Separate Shower,Double Sink
Bathroom in Basement: 1
Rooms: Bedroom 5,Recreation Room,Sitting Room,Loft,Theatre Room,Foyer,Utility Room-Lower Level,Storage
Basement Description: Finished,Exterior Access
Other Specifics
| 3 | |
| Concrete Perimeter | |
| Concrete | |
| Deck, Brick Paver Patio | |
| Nature Preserve Adjacent,Wetlands adjacent,Landscaped | |
| INTEGRAL | |
| — | |
| Full | |
| Vaulted/Cathedral Ceilings, Hardwood Floors, First Floor Bedroom, First Floor Laundry, First Floor Full Bath | |
| — | |
| Not in DB | |
| — | |
| — | |
| — | |
| Gas Log |
Tax History
| Year | Property Taxes |
|---|---|
| 2018 | $12,598 |
Contact Agent
Nearby Similar Homes
Nearby Sold Comparables
Contact Agent
Listing Provided By
Century 21 Affiliated








