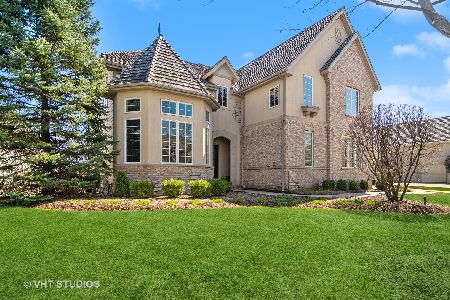1018 Ridgeview Drive, Inverness, Illinois 60010
$785,000
|
Sold
|
|
| Status: | Closed |
| Sqft: | 0 |
| Cost/Sqft: | — |
| Beds: | 4 |
| Baths: | 4 |
| Year Built: | 2003 |
| Property Taxes: | $11,468 |
| Days On Market: | 4231 |
| Lot Size: | 0,00 |
Description
Stunning turn key home in gated community. This home shows to perfection! 1st floor master with high-end remodeled bath. Two story family room, formal study plus well appointed loft, huge kitchen w/high-end stainless steel appliances & granite countertops w/stone backsplash. Screened in deck overlooking natural area. Full walkout lower level. Very private location. Light & bright, minutes to I90, train, shopping.
Property Specifics
| Single Family | |
| — | |
| Traditional | |
| 2003 | |
| Walkout | |
| MAYFIELD | |
| No | |
| 0 |
| Cook | |
| Estates At Inverness Ridge | |
| 205 / Monthly | |
| Other | |
| Public | |
| Public Sewer | |
| 08653355 | |
| 01241000631024 |
Nearby Schools
| NAME: | DISTRICT: | DISTANCE: | |
|---|---|---|---|
|
Grade School
Grove Avenue Elementary School |
220 | — | |
|
Middle School
Barrington Middle School - Stati |
220 | Not in DB | |
|
High School
Barrington High School |
220 | Not in DB | |
Property History
| DATE: | EVENT: | PRICE: | SOURCE: |
|---|---|---|---|
| 30 Sep, 2014 | Sold | $785,000 | MRED MLS |
| 27 Jun, 2014 | Under contract | $819,000 | MRED MLS |
| 23 Jun, 2014 | Listed for sale | $819,000 | MRED MLS |
| 19 Jul, 2016 | Sold | $680,000 | MRED MLS |
| 30 May, 2016 | Under contract | $699,999 | MRED MLS |
| — | Last price change | $725,000 | MRED MLS |
| 24 Jul, 2015 | Listed for sale | $795,000 | MRED MLS |
Room Specifics
Total Bedrooms: 4
Bedrooms Above Ground: 4
Bedrooms Below Ground: 0
Dimensions: —
Floor Type: Carpet
Dimensions: —
Floor Type: Carpet
Dimensions: —
Floor Type: Carpet
Full Bathrooms: 4
Bathroom Amenities: Whirlpool,Double Sink
Bathroom in Basement: 0
Rooms: Eating Area,Loft,Office
Basement Description: Unfinished
Other Specifics
| 3 | |
| Concrete Perimeter | |
| — | |
| — | |
| — | |
| 59X168X123X120 | |
| — | |
| Full | |
| Vaulted/Cathedral Ceilings, First Floor Laundry, First Floor Full Bath | |
| Double Oven, Microwave, Dishwasher, Refrigerator, High End Refrigerator, Washer, Dryer | |
| Not in DB | |
| — | |
| — | |
| — | |
| — |
Tax History
| Year | Property Taxes |
|---|---|
| 2014 | $11,468 |
| 2016 | $13,389 |
Contact Agent
Nearby Similar Homes
Nearby Sold Comparables
Contact Agent
Listing Provided By
ERA Countrywood Realty, Inc








