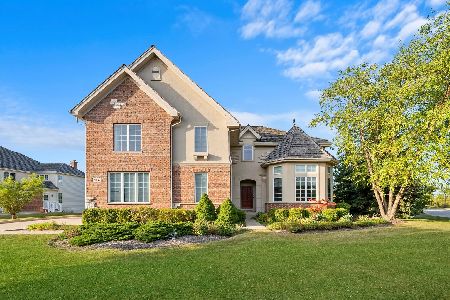1008 Ridgeview Drive, Inverness, Illinois 60010
$705,000
|
Sold
|
|
| Status: | Closed |
| Sqft: | 3,800 |
| Cost/Sqft: | $191 |
| Beds: | 4 |
| Baths: | 5 |
| Year Built: | 2008 |
| Property Taxes: | $15,062 |
| Days On Market: | 2373 |
| Lot Size: | 0,00 |
Description
Estates at Inverness Ridge offers the lavish maintenance free lifestyle you have all been waiting for. The affluent gated community showcases meticulous landscaping & prideful homeowners. This extended Bartlett Model greets guests w/2-story foyer & winding staircase unfolding to open floor plan. Featuring spacious office w/French doors, custom cherry built-ins & designer carpet. Elegant dining room spacious enough for extended table & access to a remarkable eat-in kitchen. The kitchen presents 42" cherry cabinets, granite, double oven, expansive breakfast bar & pantry. Just off kitchen is a 2-story family room w/sprawling windows, built-ins & fireplace. Main floor also offers a powder room, mud room & 1st floor master suite w/2 walk-in closets, Abruzzo bath w/custom double vanities & mutli-head shower. 2nd floor offers 3 bedrooms consisting of a private suite & Jack/Jill design. Finished lower level w/full bath, media & game area. 3-car garage w/epoxy floors. Unobstructed yard/patio!
Property Specifics
| Single Family | |
| — | |
| Traditional | |
| 2008 | |
| Full | |
| CUSTOM BIBURY | |
| No | |
| 0 |
| Cook | |
| Estates At Inverness Ridge | |
| 208 / Monthly | |
| Insurance,Security,Lawn Care,Snow Removal | |
| Public | |
| Public Sewer | |
| 10464843 | |
| 01241000631011 |
Nearby Schools
| NAME: | DISTRICT: | DISTANCE: | |
|---|---|---|---|
|
Grade School
Grove Avenue Elementary School |
220 | — | |
|
Middle School
Barrington Middle School - Stati |
220 | Not in DB | |
|
High School
Barrington High School |
220 | Not in DB | |
Property History
| DATE: | EVENT: | PRICE: | SOURCE: |
|---|---|---|---|
| 30 Oct, 2019 | Sold | $705,000 | MRED MLS |
| 5 Sep, 2019 | Under contract | $725,000 | MRED MLS |
| 26 Jul, 2019 | Listed for sale | $725,000 | MRED MLS |
| 4 Sep, 2020 | Sold | $647,000 | MRED MLS |
| 12 Aug, 2020 | Under contract | $647,000 | MRED MLS |
| — | Last price change | $673,000 | MRED MLS |
| 14 Feb, 2020 | Listed for sale | $698,000 | MRED MLS |
Room Specifics
Total Bedrooms: 4
Bedrooms Above Ground: 4
Bedrooms Below Ground: 0
Dimensions: —
Floor Type: Carpet
Dimensions: —
Floor Type: Carpet
Dimensions: —
Floor Type: Carpet
Full Bathrooms: 5
Bathroom Amenities: Separate Shower,Double Sink,Double Shower,Soaking Tub
Bathroom in Basement: 1
Rooms: Breakfast Room,Office,Recreation Room,Game Room,Media Room,Foyer,Storage
Basement Description: Finished,Egress Window
Other Specifics
| 3 | |
| Concrete Perimeter | |
| Brick,Concrete,Side Drive | |
| Porch, Brick Paver Patio | |
| Landscaped,Wooded,Mature Trees | |
| INTEGRAL | |
| Full,Unfinished | |
| Full | |
| Vaulted/Cathedral Ceilings, Hardwood Floors, First Floor Bedroom, In-Law Arrangement, First Floor Laundry, First Floor Full Bath | |
| Double Oven, Range, Microwave, Dishwasher, Refrigerator, Washer, Dryer, Disposal, Cooktop, Built-In Oven, Water Softener Owned | |
| Not in DB | |
| Street Lights, Street Paved | |
| — | |
| — | |
| Attached Fireplace Doors/Screen, Gas Log, Gas Starter |
Tax History
| Year | Property Taxes |
|---|---|
| 2019 | $15,062 |
| 2020 | $15,478 |
Contact Agent
Nearby Similar Homes
Nearby Sold Comparables
Contact Agent
Listing Provided By
Coldwell Banker Residential










