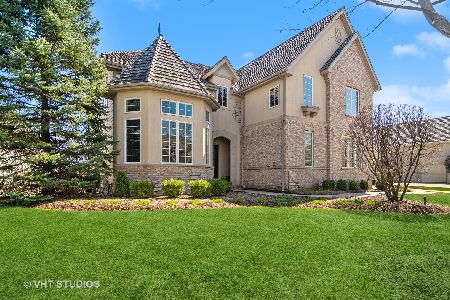1019 Ridgeview Drive, Inverness, Illinois 60010
$820,000
|
Sold
|
|
| Status: | Closed |
| Sqft: | 5,000 |
| Cost/Sqft: | $177 |
| Beds: | 4 |
| Baths: | 5 |
| Year Built: | 2001 |
| Property Taxes: | $15,447 |
| Days On Market: | 3589 |
| Lot Size: | 0,00 |
Description
Simply Stunning! Casually elegant sought-after modern clean lines while warm, open & inviting. Gated entry gives you peace of mind when travelling & never having to cut grass or remove snow saves time every day! Families to empty-nesters will appreciate the easy flowing floorplan w/highest level finishes. Brick, stucco & Hardie-plank siding w/concrete drive, brick walks & composite deck make for a maintenance-free exterior! Enjoy expansive views of natural area & pond. Warm brown-toned maple floors set the elegant tone. Foyer w/sweeping bridal staircase & two-story living rm w/marble fireplace open to chef's kitchen w/gas cooktop, granite & Sub-0. First floor master retreat w/his & hers closets, Jacuzzi tub, euro-height vanities & separate shower! 1st floor study. Princess suite upstairs. All bedrooms are large. Finished walkout w/rec rm, exercise rm & full bath! Incredibly immaculate! Even garage has epoxy floor & beadboard wainscoting! Minutes to Metra, I-90 & The Arboretum. 10++
Property Specifics
| Single Family | |
| — | |
| Traditional | |
| 2001 | |
| Full,Walkout | |
| BIBURY | |
| No | |
| 0 |
| Cook | |
| Estates At Inverness Ridge | |
| 234 / Monthly | |
| Insurance,Security,Exterior Maintenance,Lawn Care,Scavenger,Snow Removal | |
| Public | |
| Public Sewer | |
| 09176080 | |
| 01241000631003 |
Nearby Schools
| NAME: | DISTRICT: | DISTANCE: | |
|---|---|---|---|
|
Grade School
Grove Avenue Elementary School |
220 | — | |
|
Middle School
Barrington Middle School - Stati |
220 | Not in DB | |
|
High School
Barrington High School |
220 | Not in DB | |
Property History
| DATE: | EVENT: | PRICE: | SOURCE: |
|---|---|---|---|
| 15 Aug, 2016 | Sold | $820,000 | MRED MLS |
| 24 May, 2016 | Under contract | $883,000 | MRED MLS |
| 26 Mar, 2016 | Listed for sale | $883,000 | MRED MLS |
Room Specifics
Total Bedrooms: 4
Bedrooms Above Ground: 4
Bedrooms Below Ground: 0
Dimensions: —
Floor Type: Carpet
Dimensions: —
Floor Type: Carpet
Dimensions: —
Floor Type: Carpet
Full Bathrooms: 5
Bathroom Amenities: Whirlpool,Separate Shower,Double Sink
Bathroom in Basement: 1
Rooms: Breakfast Room,Exercise Room,Foyer,Office,Recreation Room,Study
Basement Description: Finished
Other Specifics
| 3 | |
| Concrete Perimeter | |
| Concrete | |
| Deck, Brick Paver Patio, Storms/Screens | |
| Common Grounds,Landscaped,Pond(s),Water View | |
| COMMON | |
| Unfinished | |
| Full | |
| Vaulted/Cathedral Ceilings, Hardwood Floors, First Floor Bedroom, First Floor Laundry, First Floor Full Bath | |
| Double Oven, Microwave, Dishwasher, High End Refrigerator, Washer, Dryer, Disposal, Stainless Steel Appliance(s) | |
| Not in DB | |
| Sidewalks, Street Lights, Street Paved | |
| — | |
| — | |
| Gas Log |
Tax History
| Year | Property Taxes |
|---|---|
| 2016 | $15,447 |
Contact Agent
Nearby Similar Homes
Nearby Sold Comparables
Contact Agent
Listing Provided By
RE/MAX of Barrington








