1006 Inglewood Lane, Elgin, Illinois 60120
$460,000
|
Sold
|
|
| Status: | Closed |
| Sqft: | 1,824 |
| Cost/Sqft: | $241 |
| Beds: | 3 |
| Baths: | 3 |
| Year Built: | 1989 |
| Property Taxes: | $6,630 |
| Days On Market: | 478 |
| Lot Size: | 0,18 |
Description
**SELLERS ARE CALLING FOR HIGHEST AND BEST BY THURSDAY OCT 10 at NOON** Have you been looking for SINGLE-STORY living in Cobbler's Crossing? This beautifully maintained RANCH is ready and waiting for YOU! With 3 bedrooms and 2 full baths upstairs and an additional bedroom and full bath in the basement, this home has the SPACE you need! HARDWOOD floors throughout - MAIN FLOOR LAUNDRY - CATHEDRAL CEILING in living room and master bedroom - impressive floor-to-ceiling brick FIREPLACE - plentiful closets and STORAGE - white six panel doors - walk-in closets in all bedrooms - spacious EN-SUITE master bath - Well kept EXTERIOR with easy-to-maintain plantings, NEW ROOF and gutters (2023), newly sealed asphalt driveway (2024), spacious DECK with a view of the lake - TONS OF CURB APPEAL! KITCHEN has a wealth of cabinet and counter space - highlights include a pantry, quartz counters, new dishwasher (2024), stainless appliances - FULL FINISHED BASEMENT complete with bonus office, additional living space, and storage! Easy access to I-90! Come see this gem for yourself today!
Property Specifics
| Single Family | |
| — | |
| — | |
| 1989 | |
| — | |
| — | |
| No | |
| 0.18 |
| Cook | |
| Cobblers Crossing | |
| — / Not Applicable | |
| — | |
| — | |
| — | |
| 12177108 | |
| 06072080240000 |
Nearby Schools
| NAME: | DISTRICT: | DISTANCE: | |
|---|---|---|---|
|
Grade School
Lincoln Elementary School |
46 | — | |
|
Middle School
Larsen Middle School |
46 | Not in DB | |
|
High School
Elgin High School |
46 | Not in DB | |
Property History
| DATE: | EVENT: | PRICE: | SOURCE: |
|---|---|---|---|
| 15 Nov, 2024 | Sold | $460,000 | MRED MLS |
| 17 Oct, 2024 | Under contract | $440,000 | MRED MLS |
| 4 Oct, 2024 | Listed for sale | $440,000 | MRED MLS |
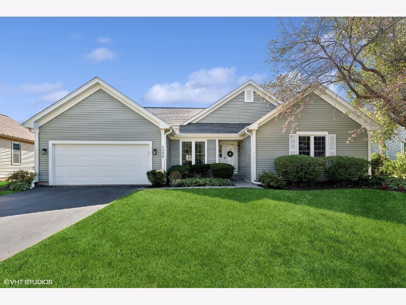
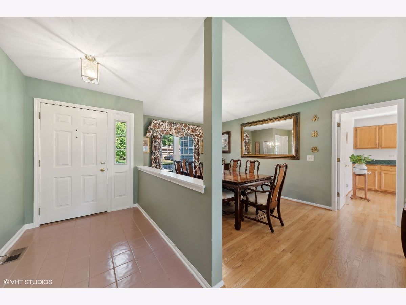
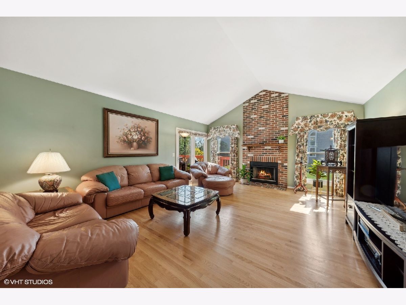
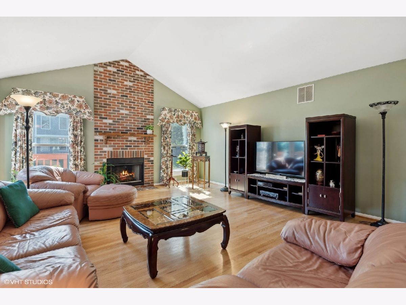
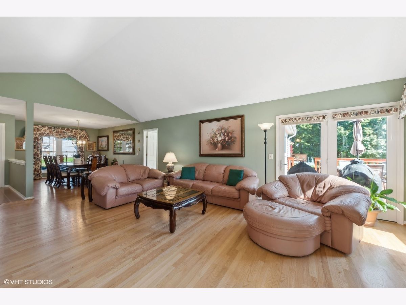
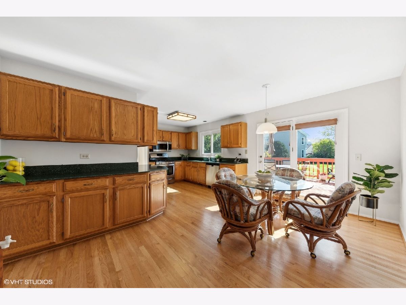
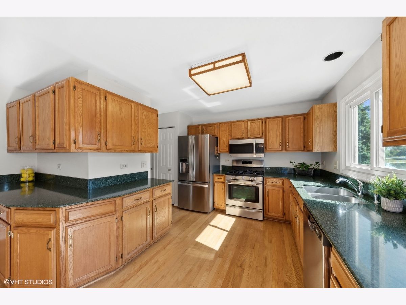
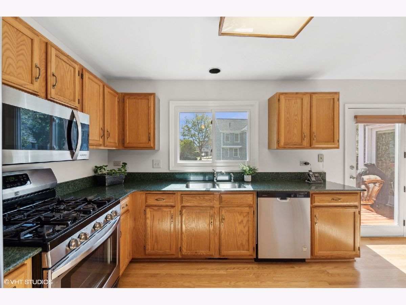
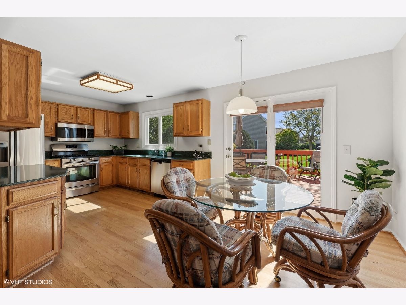
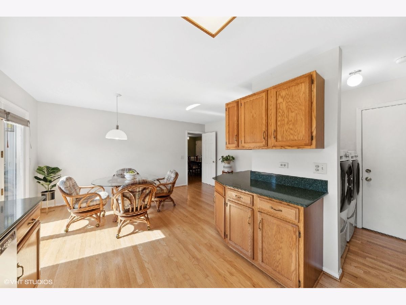
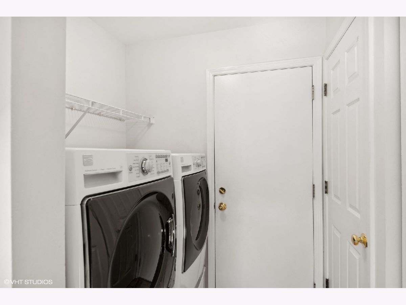
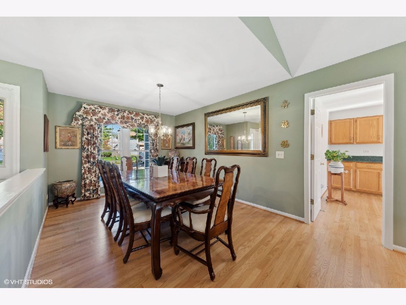
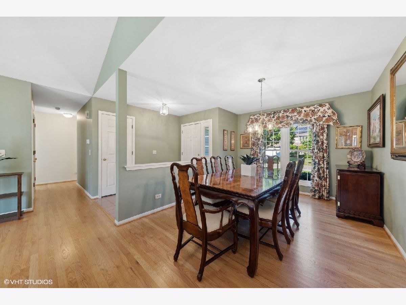
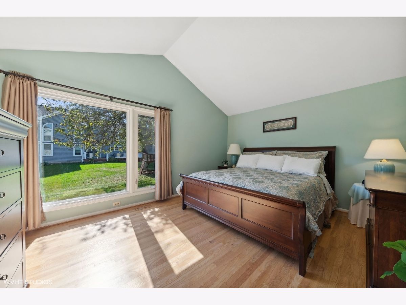
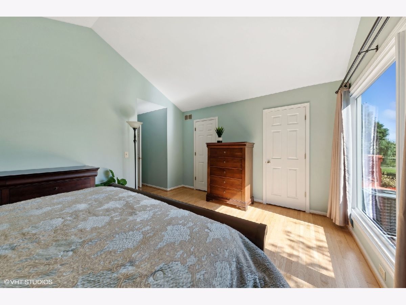
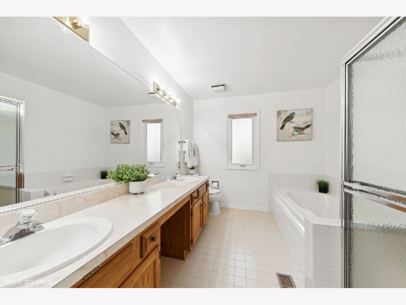
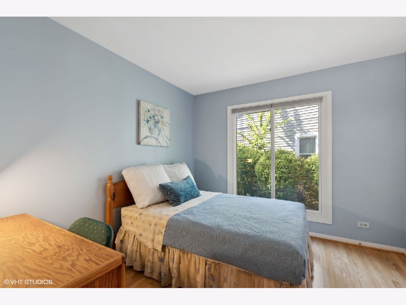
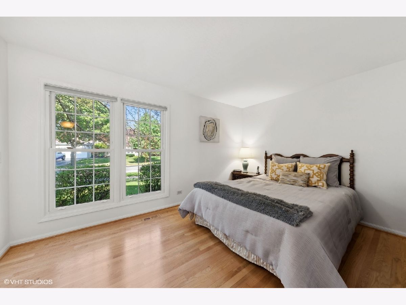
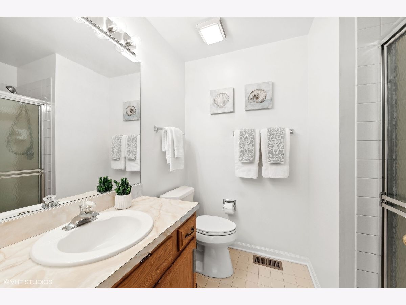
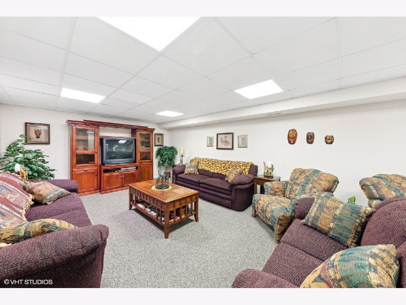
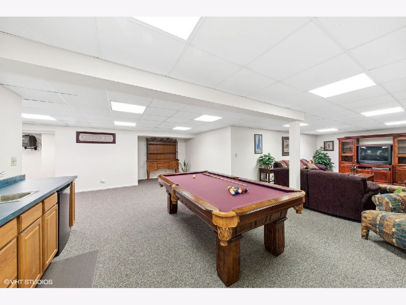
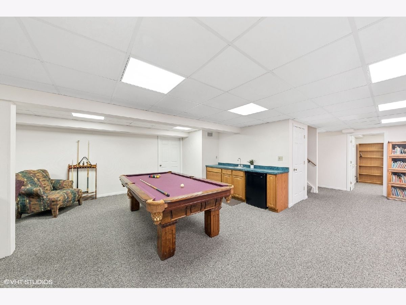
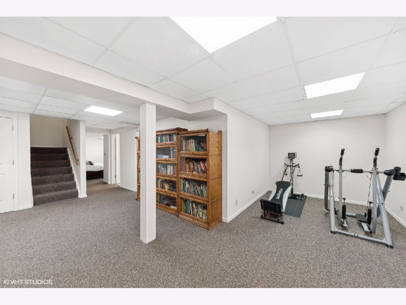
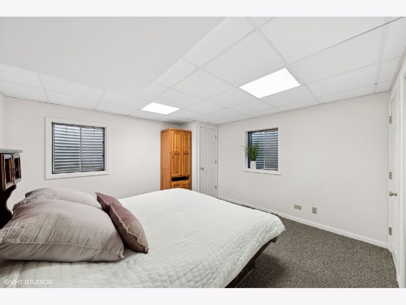
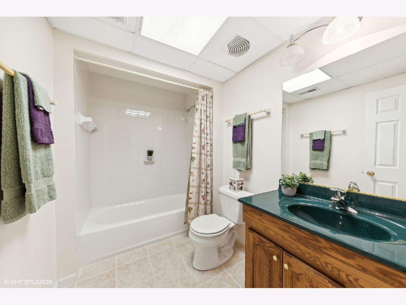
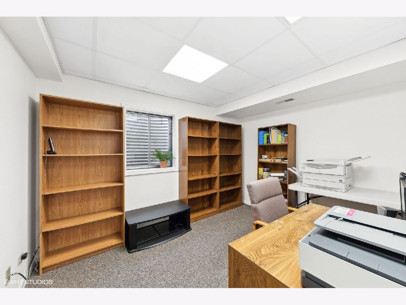
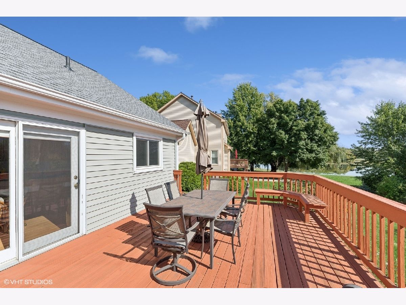
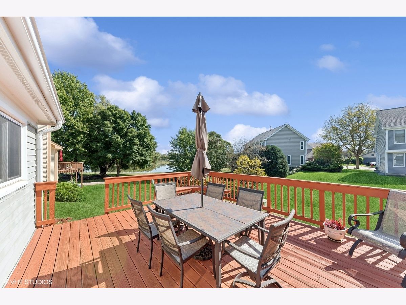
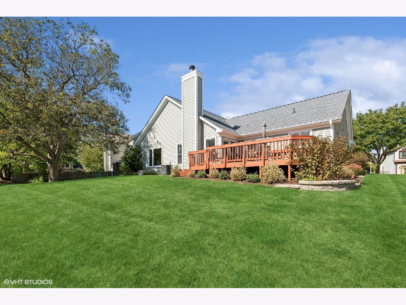
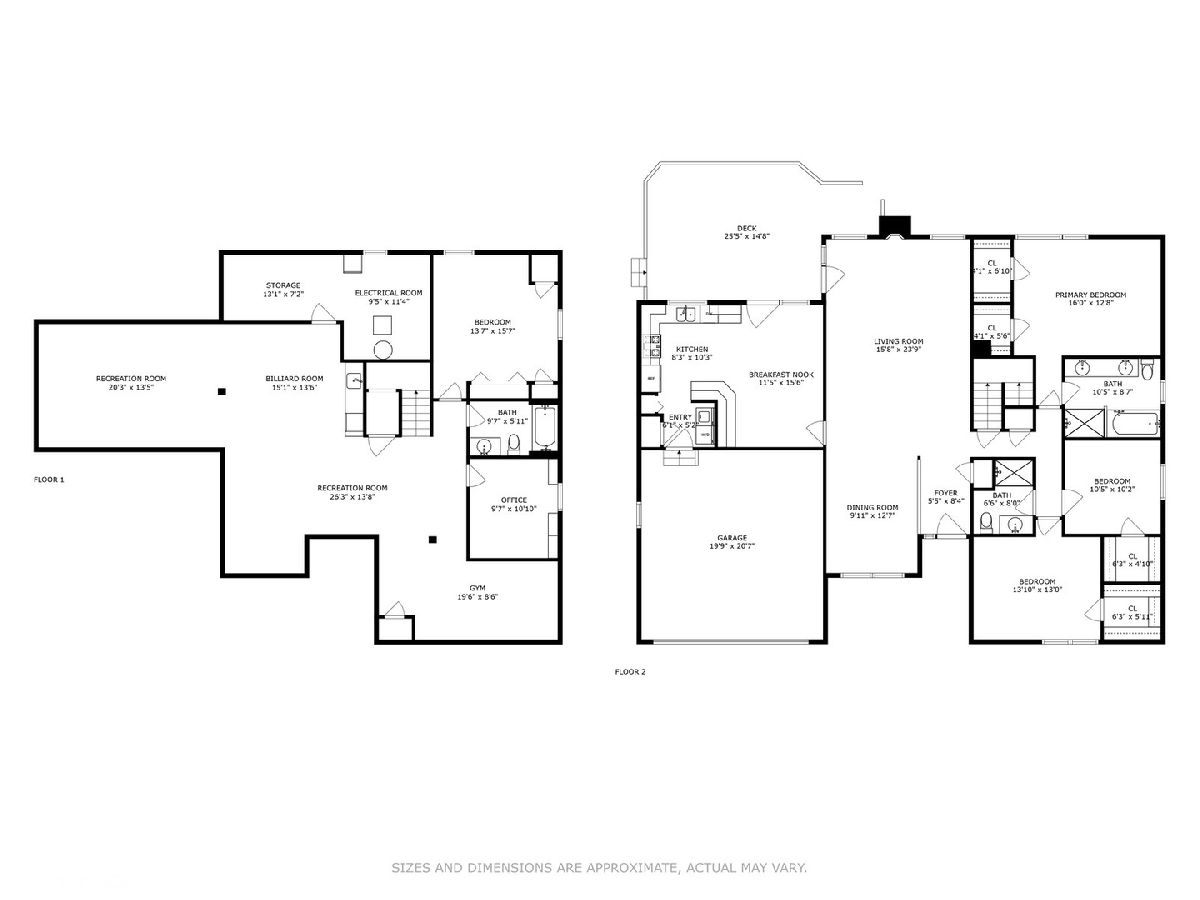
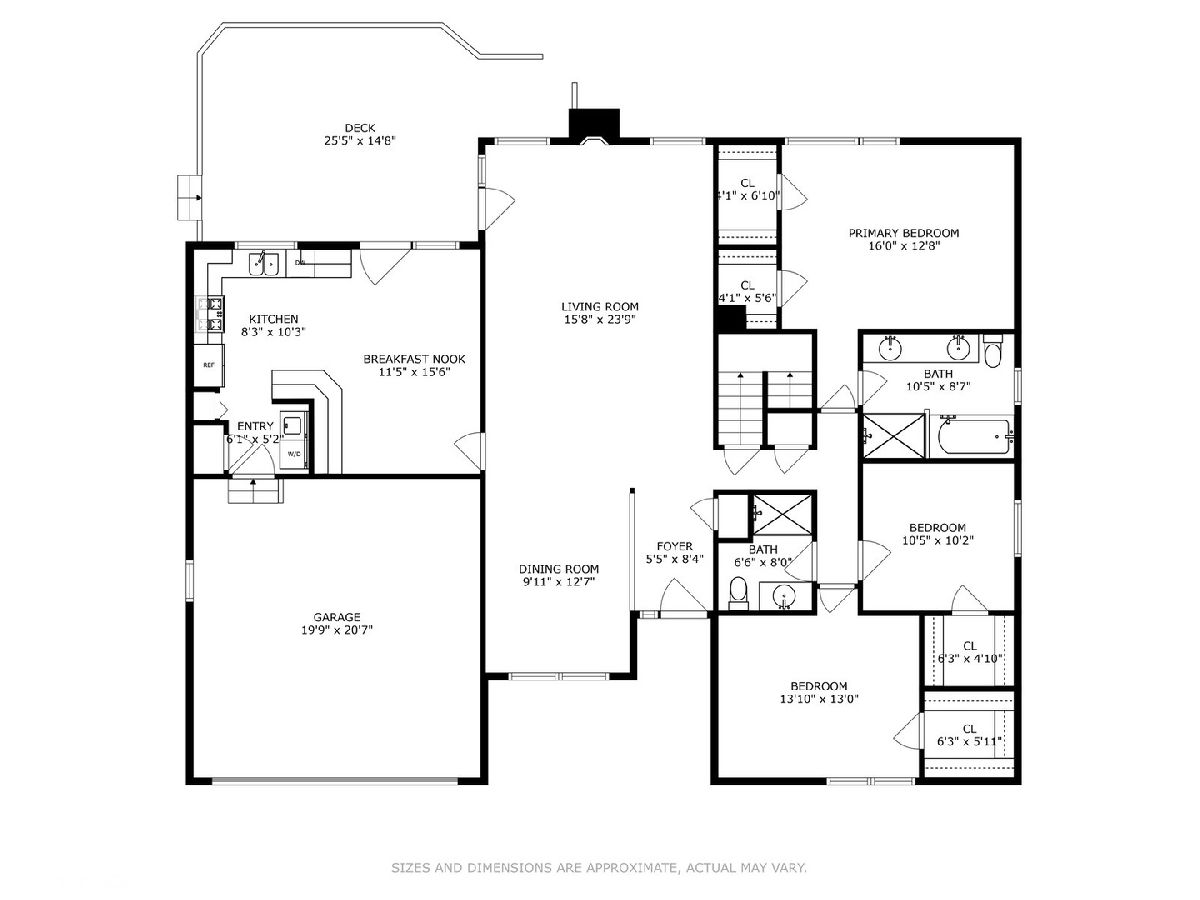
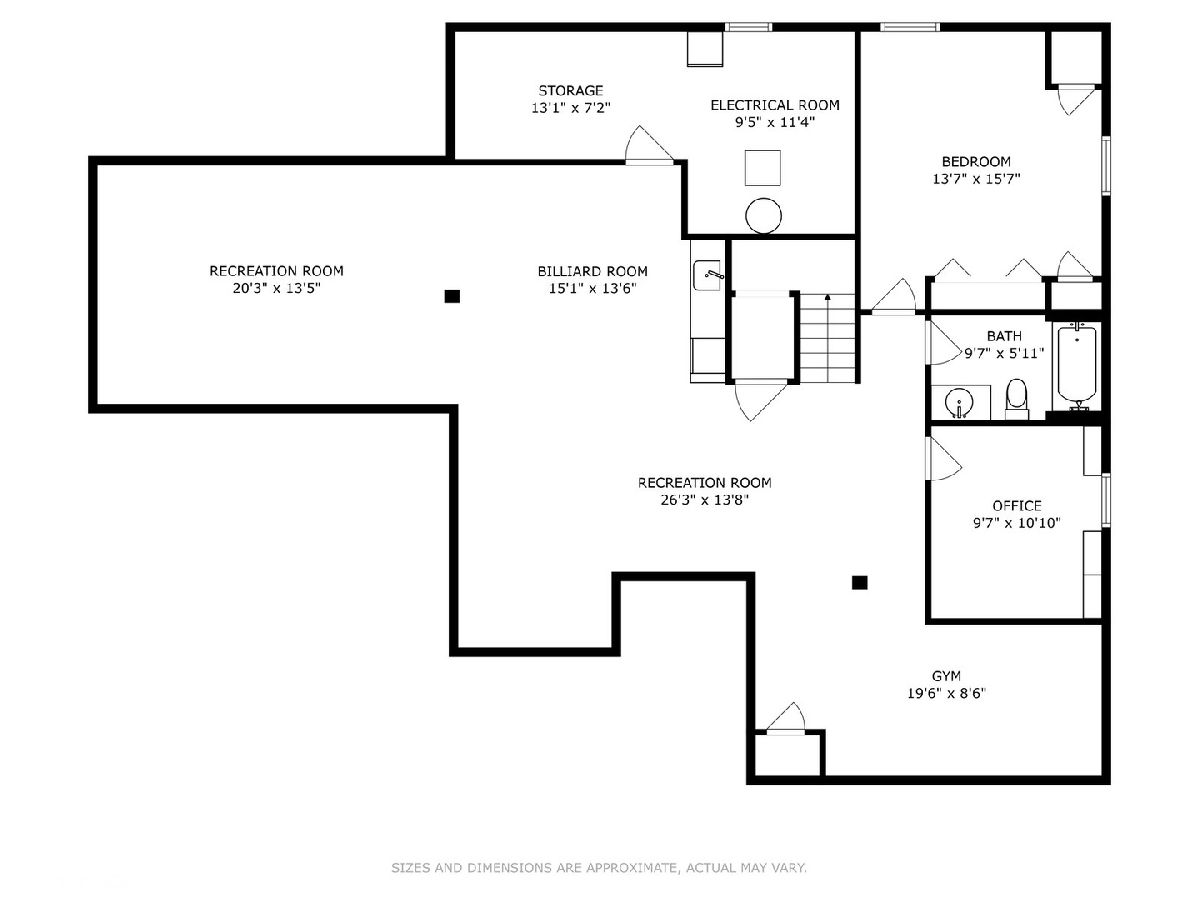
Room Specifics
Total Bedrooms: 4
Bedrooms Above Ground: 3
Bedrooms Below Ground: 1
Dimensions: —
Floor Type: —
Dimensions: —
Floor Type: —
Dimensions: —
Floor Type: —
Full Bathrooms: 3
Bathroom Amenities: Whirlpool,Separate Shower,Double Sink
Bathroom in Basement: 1
Rooms: —
Basement Description: Finished,Egress Window,Rec/Family Area,Sleeping Area,Storage Space
Other Specifics
| 2 | |
| — | |
| Asphalt | |
| — | |
| — | |
| 93X107X65X111 | |
| Unfinished | |
| — | |
| — | |
| — | |
| Not in DB | |
| — | |
| — | |
| — | |
| — |
Tax History
| Year | Property Taxes |
|---|---|
| 2024 | $6,630 |
Contact Agent
Nearby Similar Homes
Nearby Sold Comparables
Contact Agent
Listing Provided By
Berkshire Hathaway HomeServices Starck Real Estate







