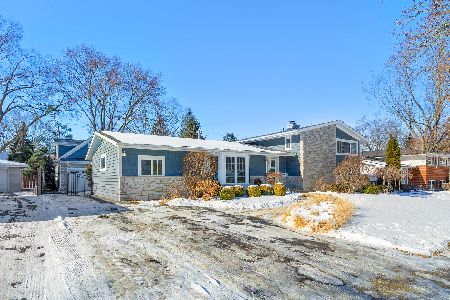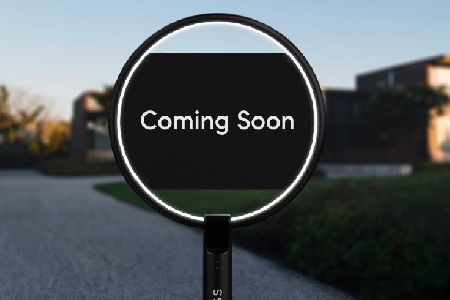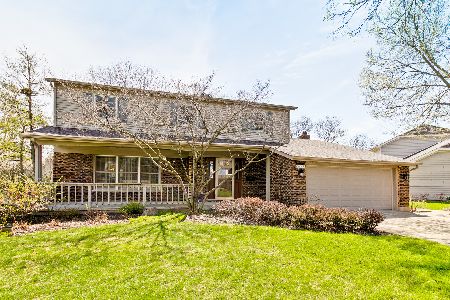1007 Cambridge Drive, Libertyville, Illinois 60048
$457,500
|
Sold
|
|
| Status: | Closed |
| Sqft: | 2,660 |
| Cost/Sqft: | $171 |
| Beds: | 4 |
| Baths: | 3 |
| Year Built: | 1969 |
| Property Taxes: | $10,794 |
| Days On Market: | 3628 |
| Lot Size: | 0,00 |
Description
Conveniently located between Libertyville's classic downtown and Hawthorn Mall. Open floor plan from kitchen to family room with brick fireplace. Formal dining room and living room. First floor den or perfect home office space, buyers' choice!. Master bedroom with updated bath. Three additional bedrooms with double sink in second bathroom. Finished basement complete with dry bar and pool table. Plentiful storage in basement, attic above garage, and garden shed. Large deck overlooking expansive yard. New roof, October 2015.
Property Specifics
| Single Family | |
| — | |
| Colonial | |
| 1969 | |
| Full | |
| SANDHURST | |
| No | |
| — |
| Lake | |
| Cambridge East | |
| 0 / Not Applicable | |
| None | |
| Lake Michigan | |
| Sewer-Storm | |
| 09171247 | |
| 11282020050000 |
Property History
| DATE: | EVENT: | PRICE: | SOURCE: |
|---|---|---|---|
| 16 Jun, 2016 | Sold | $457,500 | MRED MLS |
| 15 Jun, 2016 | Under contract | $455,000 | MRED MLS |
| 21 Mar, 2016 | Listed for sale | $455,000 | MRED MLS |
Room Specifics
Total Bedrooms: 4
Bedrooms Above Ground: 4
Bedrooms Below Ground: 0
Dimensions: —
Floor Type: Hardwood
Dimensions: —
Floor Type: Hardwood
Dimensions: —
Floor Type: Hardwood
Full Bathrooms: 3
Bathroom Amenities: Double Sink
Bathroom in Basement: 0
Rooms: Den,Recreation Room,Storage
Basement Description: Finished
Other Specifics
| 2 | |
| Concrete Perimeter | |
| Concrete | |
| Deck | |
| — | |
| 80X147 | |
| Unfinished | |
| Full | |
| Skylight(s), Bar-Dry, Hardwood Floors, First Floor Laundry | |
| Range, Dishwasher, Refrigerator, Washer, Dryer, Disposal, Stainless Steel Appliance(s) | |
| Not in DB | |
| — | |
| — | |
| — | |
| Wood Burning |
Tax History
| Year | Property Taxes |
|---|---|
| 2016 | $10,794 |
Contact Agent
Nearby Similar Homes
Nearby Sold Comparables
Contact Agent
Listing Provided By
@properties









