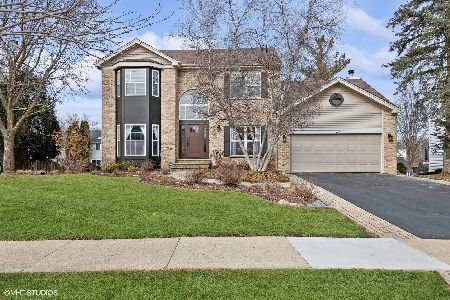1007 Victoria Drive, Fox River Grove, Illinois 60021
$351,500
|
Sold
|
|
| Status: | Closed |
| Sqft: | 3,190 |
| Cost/Sqft: | $113 |
| Beds: | 4 |
| Baths: | 3 |
| Year Built: | 1992 |
| Property Taxes: | $9,043 |
| Days On Market: | 2964 |
| Lot Size: | 0,28 |
Description
Lovely spacious 4 Bedroom home with a Finished Walk-out basement. Brand new carpeting through out (2017). Home has been freshly painted with a neutral color (2018). This is a fantastic opportunity to live in this wonderful neighborhood with award winning Barrington Schools. Terrific value in the much sought after Victoria Woods subdivision. This spacious four bedroom, 2.1 bath Waterford model has a wonderful flowing open and airy floor plan . This home has vaulted ceilings and lots of natural light. The spacious kitchen has a separate eating area with an Anderson French Sliding glass door, which opens onto the spacious deck. Brand new ceramic tiled floors in foyer and Kitchen (2018). Master bedroom with a walk-in closet. Master bathroom is currently being remodeled. Brand new Powder Rm and 2nd fl Bathroom (2018). Huge fenced in back yard. Conveniently located near shopping, restaurants, parks and Metra.
Property Specifics
| Single Family | |
| — | |
| Traditional | |
| 1992 | |
| Full,Walkout | |
| WATERFORD | |
| No | |
| 0.28 |
| Mc Henry | |
| Victoria Woods | |
| 0 / Not Applicable | |
| None | |
| Public | |
| Public Sewer | |
| 09815756 | |
| 2020227013 |
Nearby Schools
| NAME: | DISTRICT: | DISTANCE: | |
|---|---|---|---|
|
Grade School
Countryside Elementary School |
220 | — | |
|
Middle School
Barrington Middle School - Stati |
220 | Not in DB | |
|
High School
Barrington High School |
220 | Not in DB | |
Property History
| DATE: | EVENT: | PRICE: | SOURCE: |
|---|---|---|---|
| 15 Jun, 2018 | Sold | $351,500 | MRED MLS |
| 20 Apr, 2018 | Under contract | $359,000 | MRED MLS |
| — | Last price change | $349,000 | MRED MLS |
| 11 Dec, 2017 | Listed for sale | $349,000 | MRED MLS |
Room Specifics
Total Bedrooms: 4
Bedrooms Above Ground: 4
Bedrooms Below Ground: 0
Dimensions: —
Floor Type: Carpet
Dimensions: —
Floor Type: Carpet
Dimensions: —
Floor Type: Carpet
Full Bathrooms: 3
Bathroom Amenities: Whirlpool,Separate Shower
Bathroom in Basement: 0
Rooms: Den,Office,Recreation Room
Basement Description: Finished
Other Specifics
| 2 | |
| Concrete Perimeter | |
| Asphalt | |
| Deck, Porch | |
| Corner Lot,Fenced Yard | |
| 92 X 125 | |
| Dormer | |
| Full | |
| First Floor Laundry | |
| Range, Dishwasher, Refrigerator, Washer, Dryer | |
| Not in DB | |
| Sidewalks, Street Lights, Street Paved | |
| — | |
| — | |
| Gas Starter |
Tax History
| Year | Property Taxes |
|---|---|
| 2018 | $9,043 |
Contact Agent
Nearby Sold Comparables
Contact Agent
Listing Provided By
Baird & Warner





