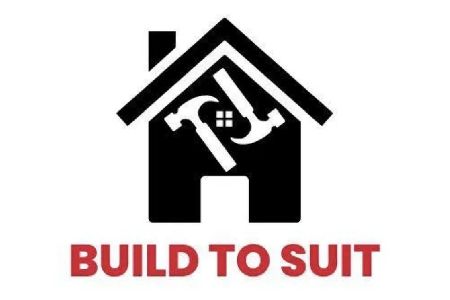1015 Victoria Drive, Fox River Grove, Illinois 60021
$590,000
|
Sold
|
|
| Status: | Closed |
| Sqft: | 3,382 |
| Cost/Sqft: | $171 |
| Beds: | 4 |
| Baths: | 4 |
| Year Built: | 1992 |
| Property Taxes: | $10,746 |
| Days On Market: | 329 |
| Lot Size: | 0,22 |
Description
The wait is over! This impeccably maintained 4-bedroom, 2.2-bathroom, 2-story home with a finished walk-out basement is ready to welcome you. The home's fresh curb appeal is enhanced by all-new exterior woodwork, a new front door, newer garage door, three year old roof and beautiful landscaping. Inside, the formal living and dining rooms showcase stunning architectural details in the woodwork. A first-floor office adds convenience and functionality. The open floor plan at the back of the home features a lovely kitchen with new quartz countertops, newer stainless steel appliances, and refreshed cabinets. The kitchen and eating area flow seamlessly into the family room, complete with a fireplace, beautiful wood beams, and brand-new carpet. The eating area also provides access to a two-tiered deck that overlooks the spacious backyard. Upstairs, you'll find light, bright, and neutral spaces, including a hall bathroom that was remodeled a few years ago. The finished basement offers versatility, with potential for a recreation room, game room, exercise room, or 5th bedroom. The basement also features a walk-out design with a slider and full windows. As an added bonus, this home is located within the highly-rated Barrington school district.
Property Specifics
| Single Family | |
| — | |
| — | |
| 1992 | |
| — | |
| — | |
| No | |
| 0.22 |
| — | |
| Victoria Woods | |
| — / Not Applicable | |
| — | |
| — | |
| — | |
| 12280191 | |
| 2020227014 |
Nearby Schools
| NAME: | DISTRICT: | DISTANCE: | |
|---|---|---|---|
|
Grade School
Countryside Elementary School |
220 | — | |
|
Middle School
Barrington Middle School - Stati |
220 | Not in DB | |
|
High School
Barrington High School |
220 | Not in DB | |
Property History
| DATE: | EVENT: | PRICE: | SOURCE: |
|---|---|---|---|
| 16 Apr, 2025 | Sold | $590,000 | MRED MLS |
| 3 Mar, 2025 | Under contract | $580,000 | MRED MLS |
| 27 Feb, 2025 | Listed for sale | $580,000 | MRED MLS |
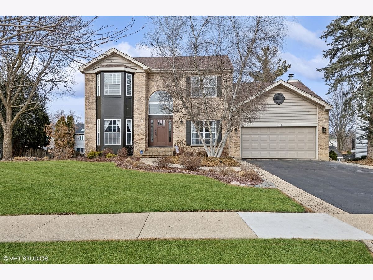
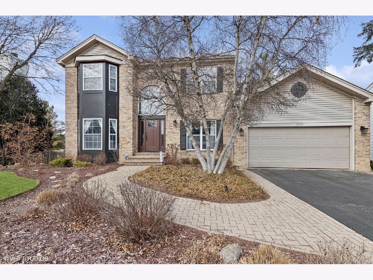
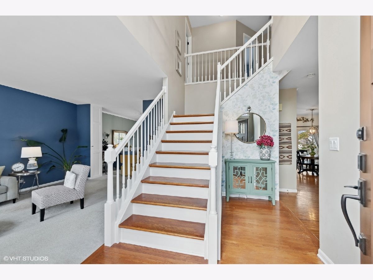
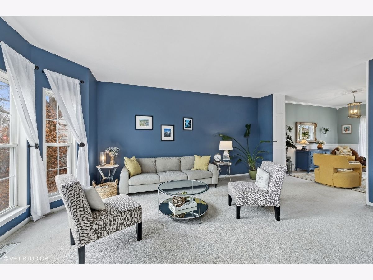
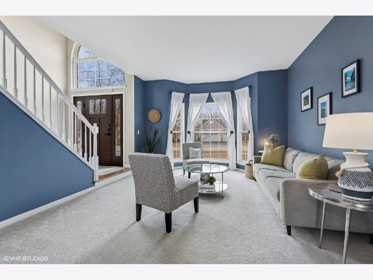
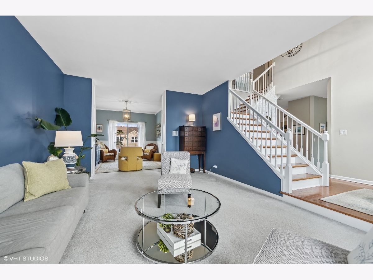
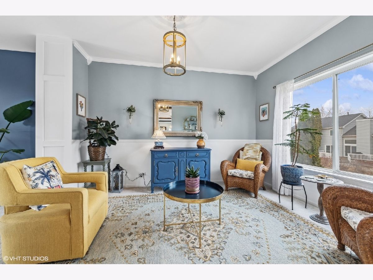
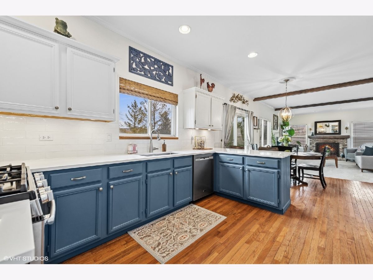
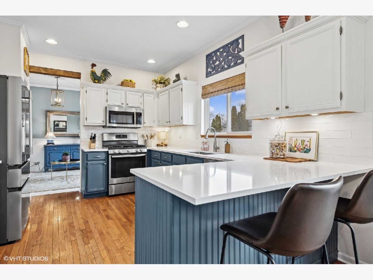
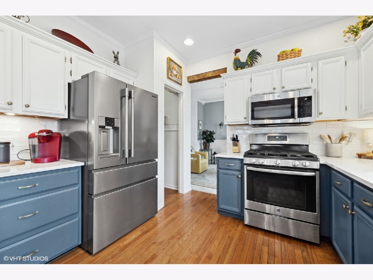
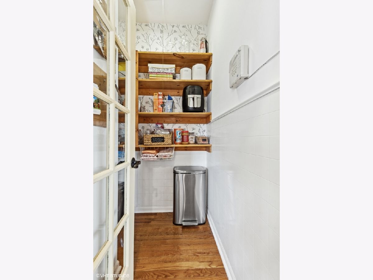
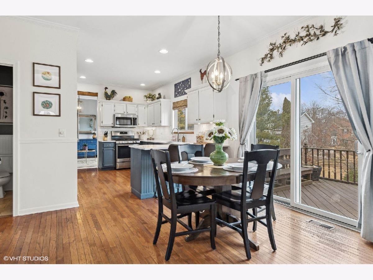
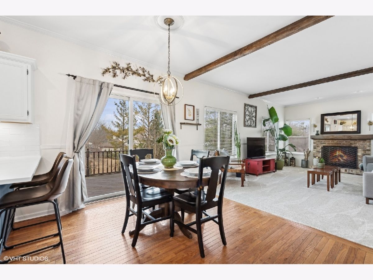
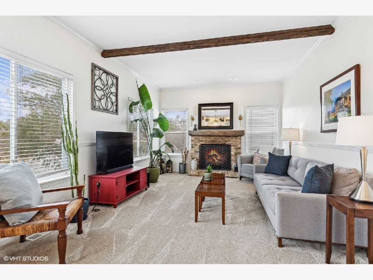
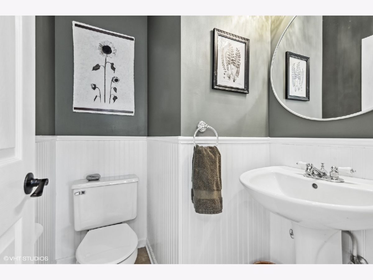
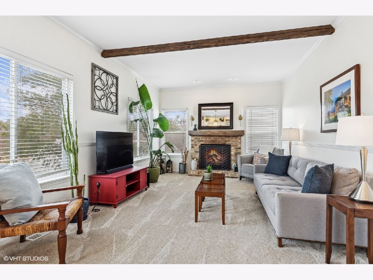
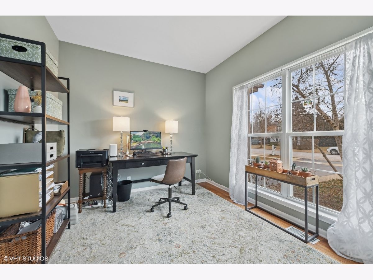
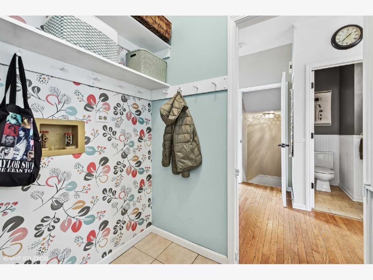
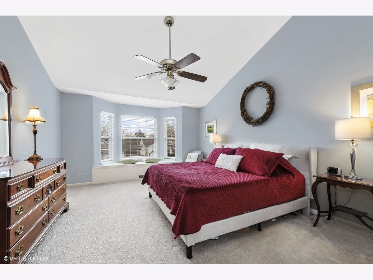
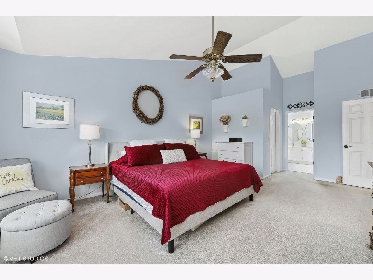
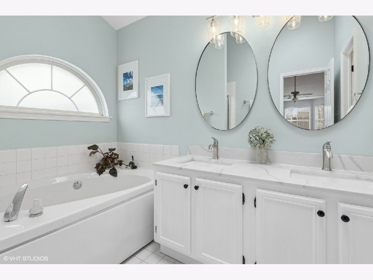
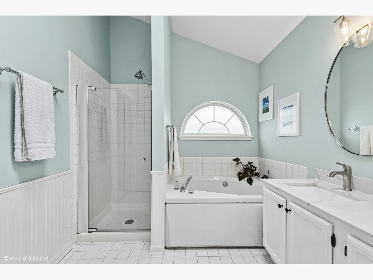
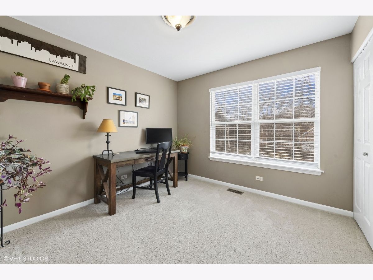
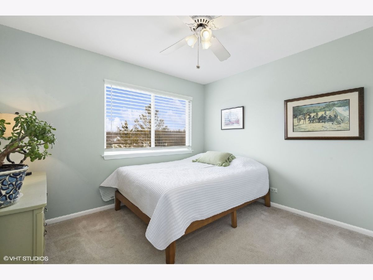
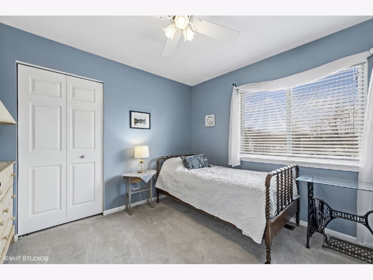
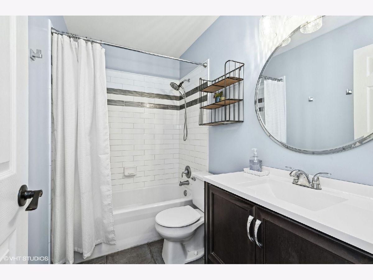
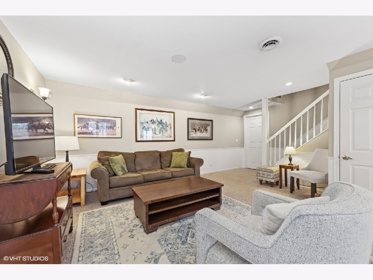
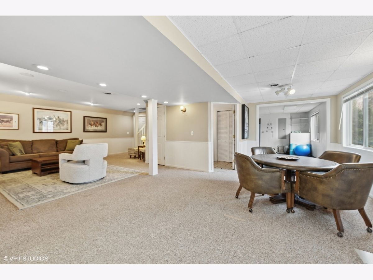
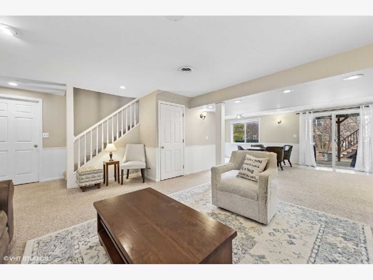
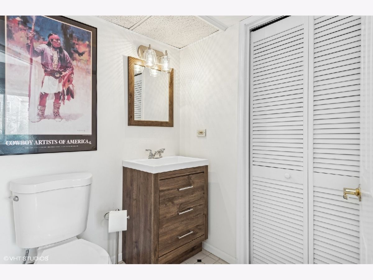
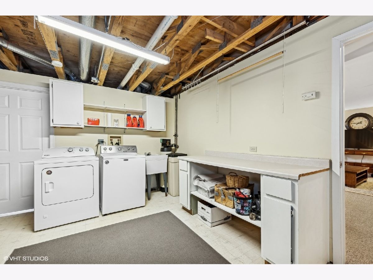
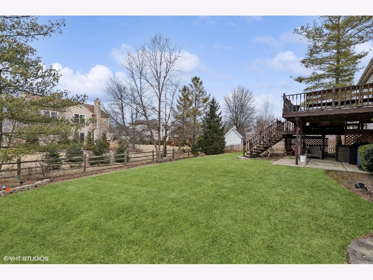
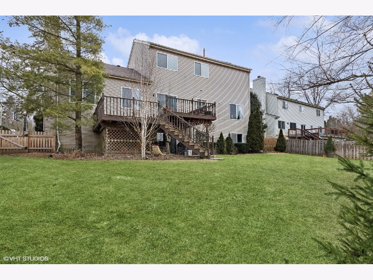
Room Specifics
Total Bedrooms: 4
Bedrooms Above Ground: 4
Bedrooms Below Ground: 0
Dimensions: —
Floor Type: —
Dimensions: —
Floor Type: —
Dimensions: —
Floor Type: —
Full Bathrooms: 4
Bathroom Amenities: Separate Shower,Double Sink,Soaking Tub
Bathroom in Basement: 1
Rooms: —
Basement Description: —
Other Specifics
| 2 | |
| — | |
| — | |
| — | |
| — | |
| 75X126 | |
| — | |
| — | |
| — | |
| — | |
| Not in DB | |
| — | |
| — | |
| — | |
| — |
Tax History
| Year | Property Taxes |
|---|---|
| 2025 | $10,746 |
Contact Agent
Nearby Similar Homes
Nearby Sold Comparables
Contact Agent
Listing Provided By
Berkshire Hathaway HomeServices Starck Real Estate


