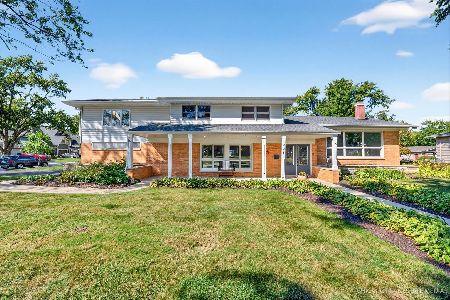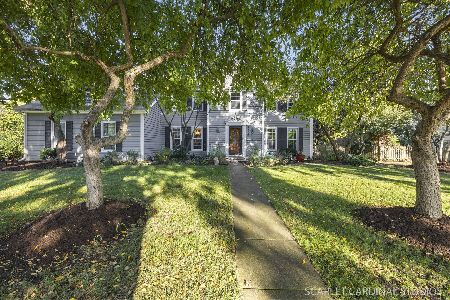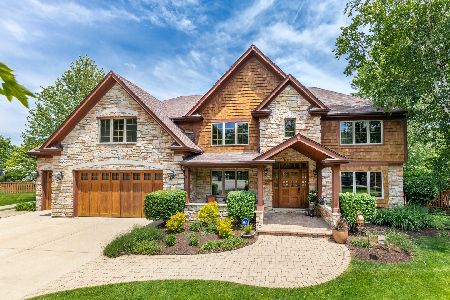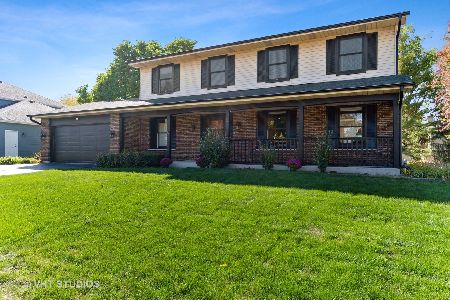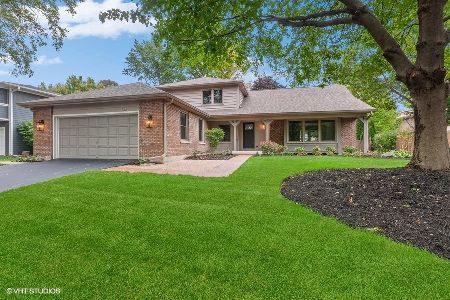1015 Williamsburg Drive, Naperville, Illinois 60540
$630,000
|
Sold
|
|
| Status: | Closed |
| Sqft: | 3,357 |
| Cost/Sqft: | $185 |
| Beds: | 5 |
| Baths: | 3 |
| Year Built: | 1979 |
| Property Taxes: | $11,648 |
| Days On Market: | 1167 |
| Lot Size: | 0,25 |
Description
Stunning two story, five bedroom home in desirable North Naperville's Hobson West. The welcoming entry opens to a formal living room, dining room to the renovated kitchen with granite countertops and high end stainless steel appliances. First floor bedroom with full bath, upstairs are four more bedrooms and two full baths. There is a finished basement, beautiful backyard and much much more.
Property Specifics
| Single Family | |
| — | |
| — | |
| 1979 | |
| — | |
| — | |
| No | |
| 0.25 |
| Du Page | |
| Hobson West | |
| 635 / Annual | |
| — | |
| — | |
| — | |
| 11644416 | |
| 0725106003 |
Nearby Schools
| NAME: | DISTRICT: | DISTANCE: | |
|---|---|---|---|
|
Grade School
Elmwood Elementary School |
203 | — | |
|
Middle School
Lincoln Junior High School |
203 | Not in DB | |
|
High School
Naperville Central High School |
203 | Not in DB | |
Property History
| DATE: | EVENT: | PRICE: | SOURCE: |
|---|---|---|---|
| 28 Nov, 2022 | Sold | $630,000 | MRED MLS |
| 13 Oct, 2022 | Under contract | $620,000 | MRED MLS |
| 3 Oct, 2022 | Listed for sale | $620,000 | MRED MLS |

Room Specifics
Total Bedrooms: 5
Bedrooms Above Ground: 5
Bedrooms Below Ground: 0
Dimensions: —
Floor Type: —
Dimensions: —
Floor Type: —
Dimensions: —
Floor Type: —
Dimensions: —
Floor Type: —
Full Bathrooms: 3
Bathroom Amenities: —
Bathroom in Basement: 0
Rooms: —
Basement Description: Finished
Other Specifics
| 2.5 | |
| — | |
| — | |
| — | |
| — | |
| 83X125X83.5X1235 | |
| — | |
| — | |
| — | |
| — | |
| Not in DB | |
| — | |
| — | |
| — | |
| — |
Tax History
| Year | Property Taxes |
|---|---|
| 2022 | $11,648 |
Contact Agent
Nearby Similar Homes
Nearby Sold Comparables
Contact Agent
Listing Provided By
Coldwell Banker Realty




