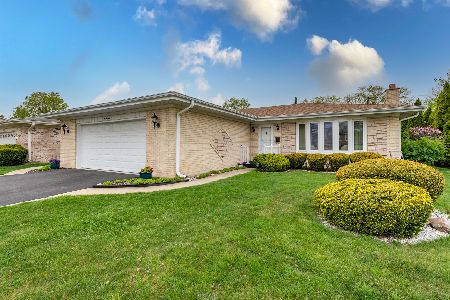1010 Beechwood Drive, Mount Prospect, Illinois 60056
$520,000
|
Sold
|
|
| Status: | Closed |
| Sqft: | 2,182 |
| Cost/Sqft: | $241 |
| Beds: | 4 |
| Baths: | 3 |
| Year Built: | 1974 |
| Property Taxes: | $3,783 |
| Days On Market: | 573 |
| Lot Size: | 0,18 |
Description
Ideally located on a serene street in Prospect high school district this 4 bedroom colonial is ready for you to call home. Professionally landscaped & meticulously manicured exterior. The main floor is great for entertaining with an open concept living/dining room perfect for expansive holiday dinners with a beautiful bay window in the front of the home. Daily meal prep will be a delight in the eat-in cook's kitchen with wood cabinets, tile backsplash, pantry, garden window, and planning desk. Relax in the cozy family room that features a sliding door to the deck & picturesque backyard. The second level features 4 spacious bedrooms, including the primary with ensuite bath and walk-in closet, and a full hall bath. The finished basement adds valuable square footage with a spacious recreation room, large laundry/work room, and ample storage space. Enjoy nearby dining, shopping, and vibrant downtown areas of both Mount Prospect & Arlington Heights.
Property Specifics
| Single Family | |
| — | |
| — | |
| 1974 | |
| — | |
| — | |
| No | |
| 0.18 |
| Cook | |
| — | |
| 0 / Not Applicable | |
| — | |
| — | |
| — | |
| 12099647 | |
| 08141300100000 |
Nearby Schools
| NAME: | DISTRICT: | DISTANCE: | |
|---|---|---|---|
|
Grade School
Robert Frost Elementary School |
59 | — | |
|
Middle School
Friendship Junior High School |
59 | Not in DB | |
|
High School
Prospect High School |
214 | Not in DB | |
Property History
| DATE: | EVENT: | PRICE: | SOURCE: |
|---|---|---|---|
| 19 Aug, 2024 | Sold | $520,000 | MRED MLS |
| 12 Jul, 2024 | Under contract | $524,900 | MRED MLS |
| 10 Jul, 2024 | Listed for sale | $524,900 | MRED MLS |
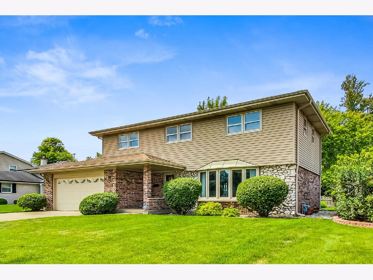
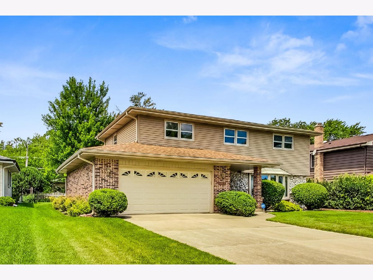
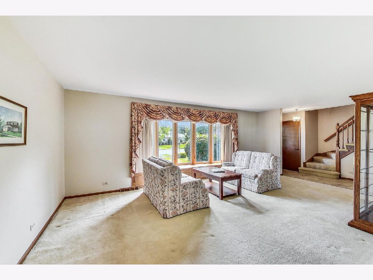
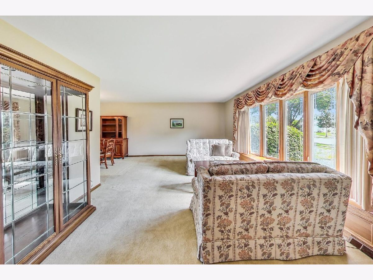
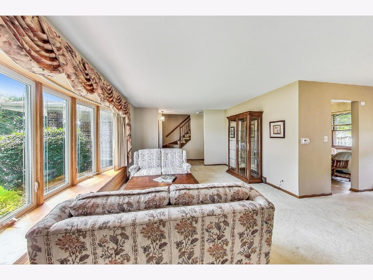
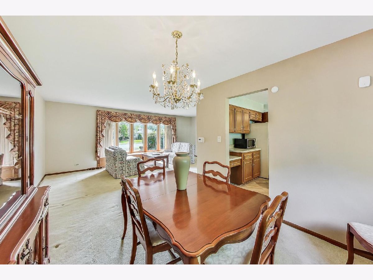
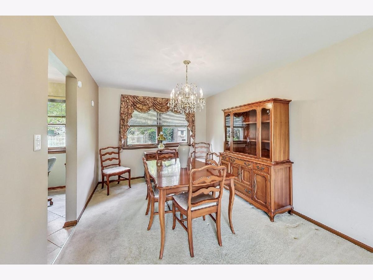
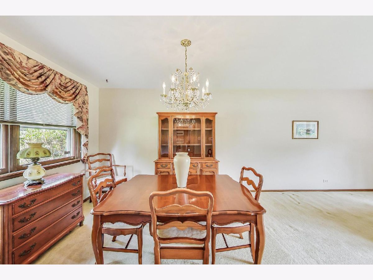
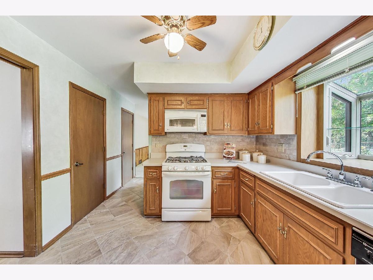
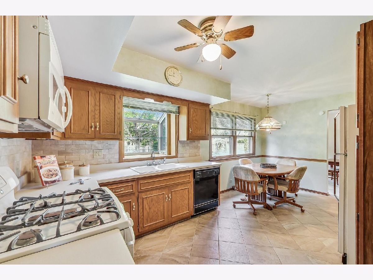
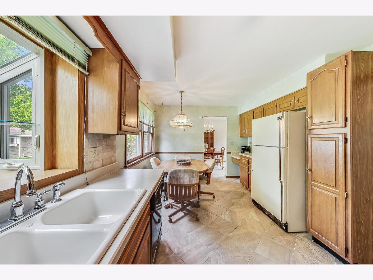
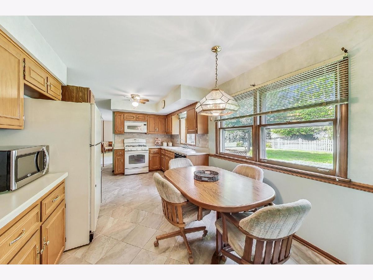
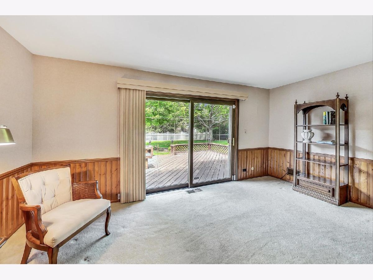
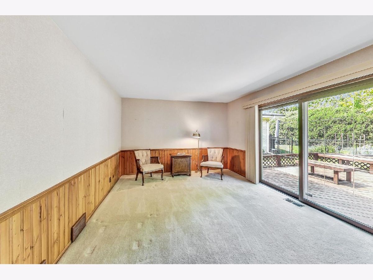
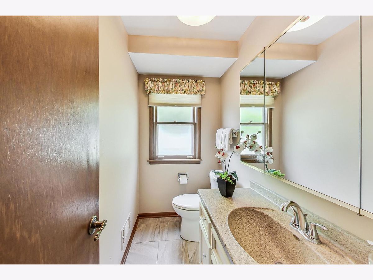
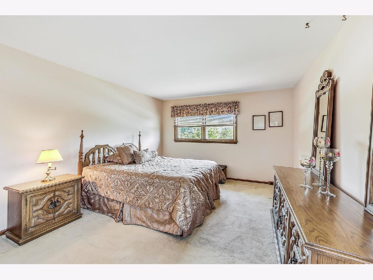
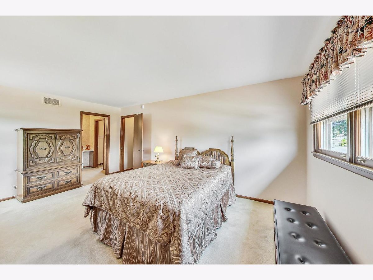
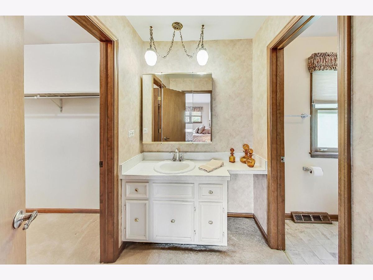
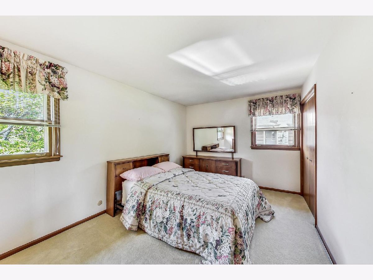
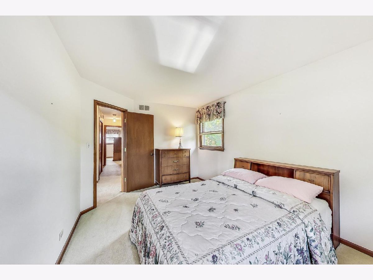
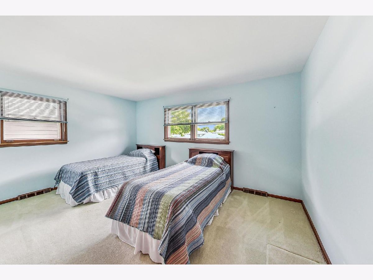
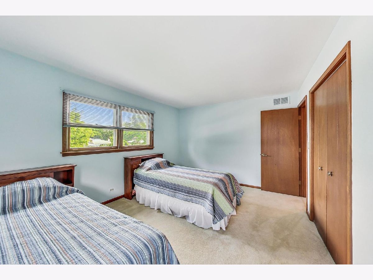
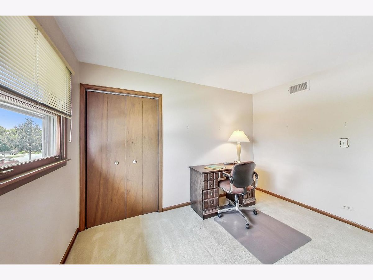
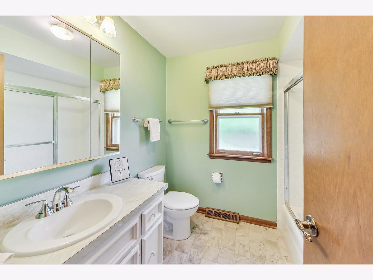
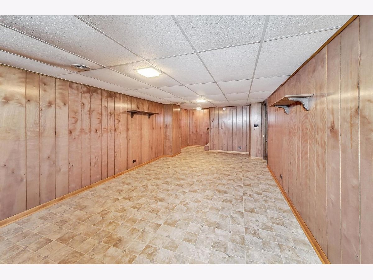
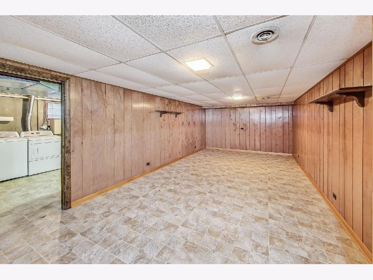
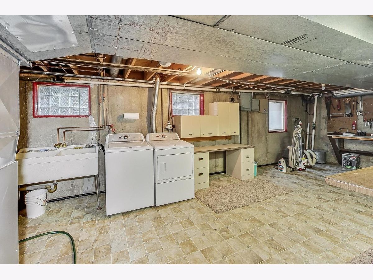
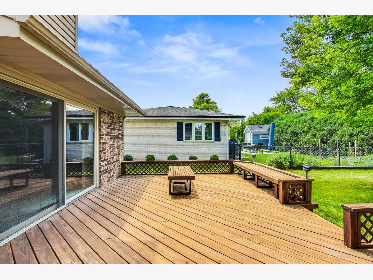
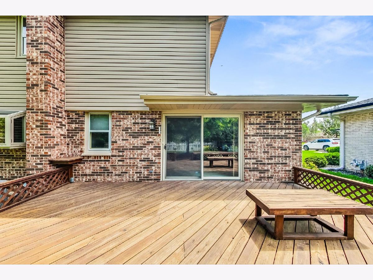
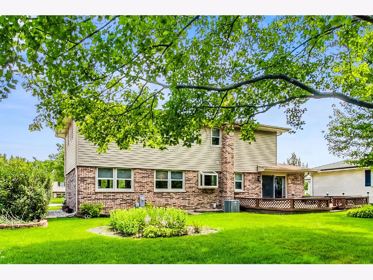
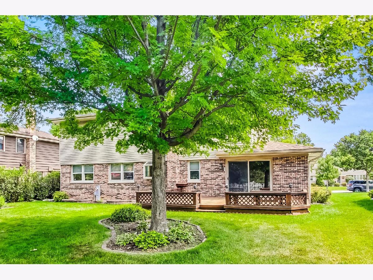
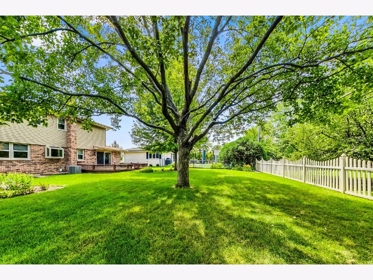
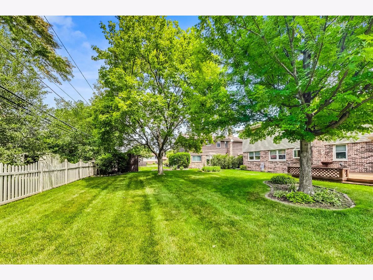
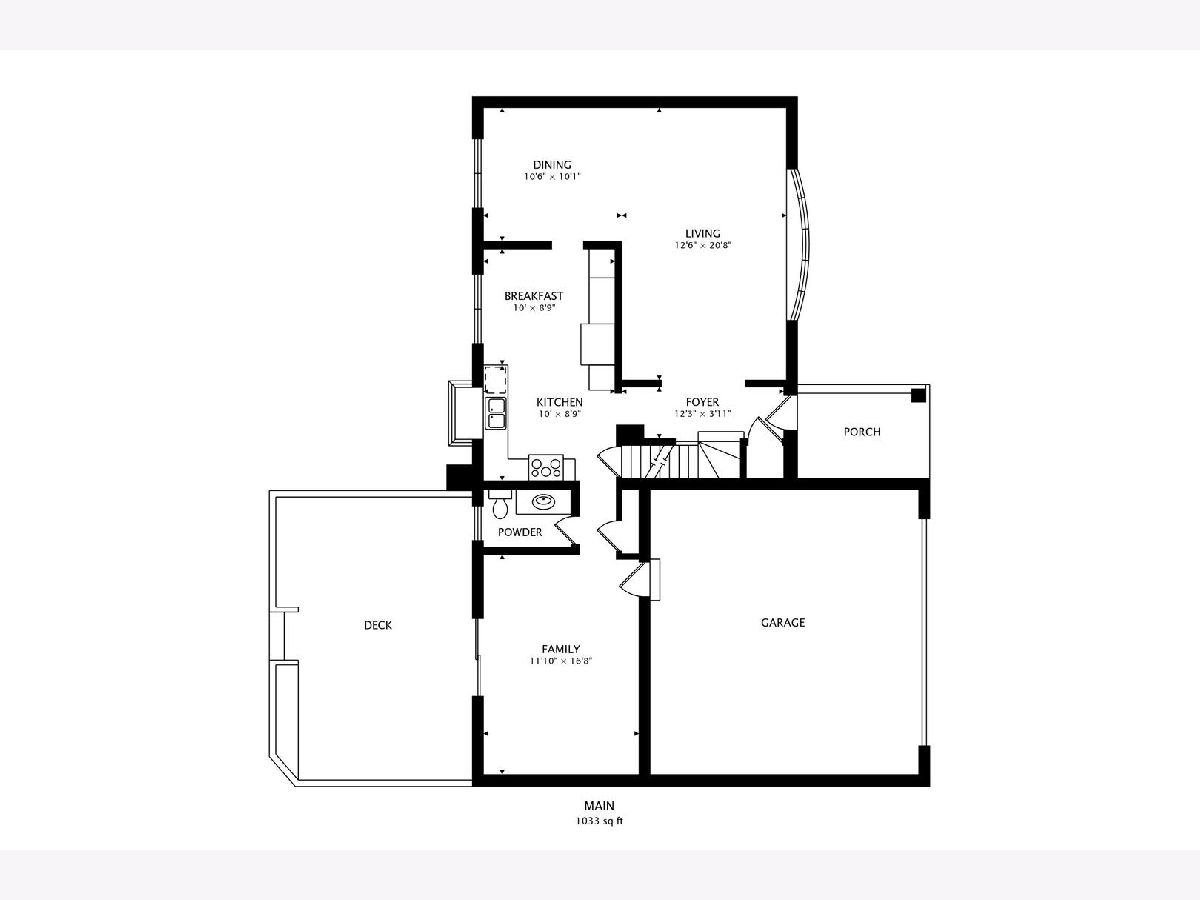
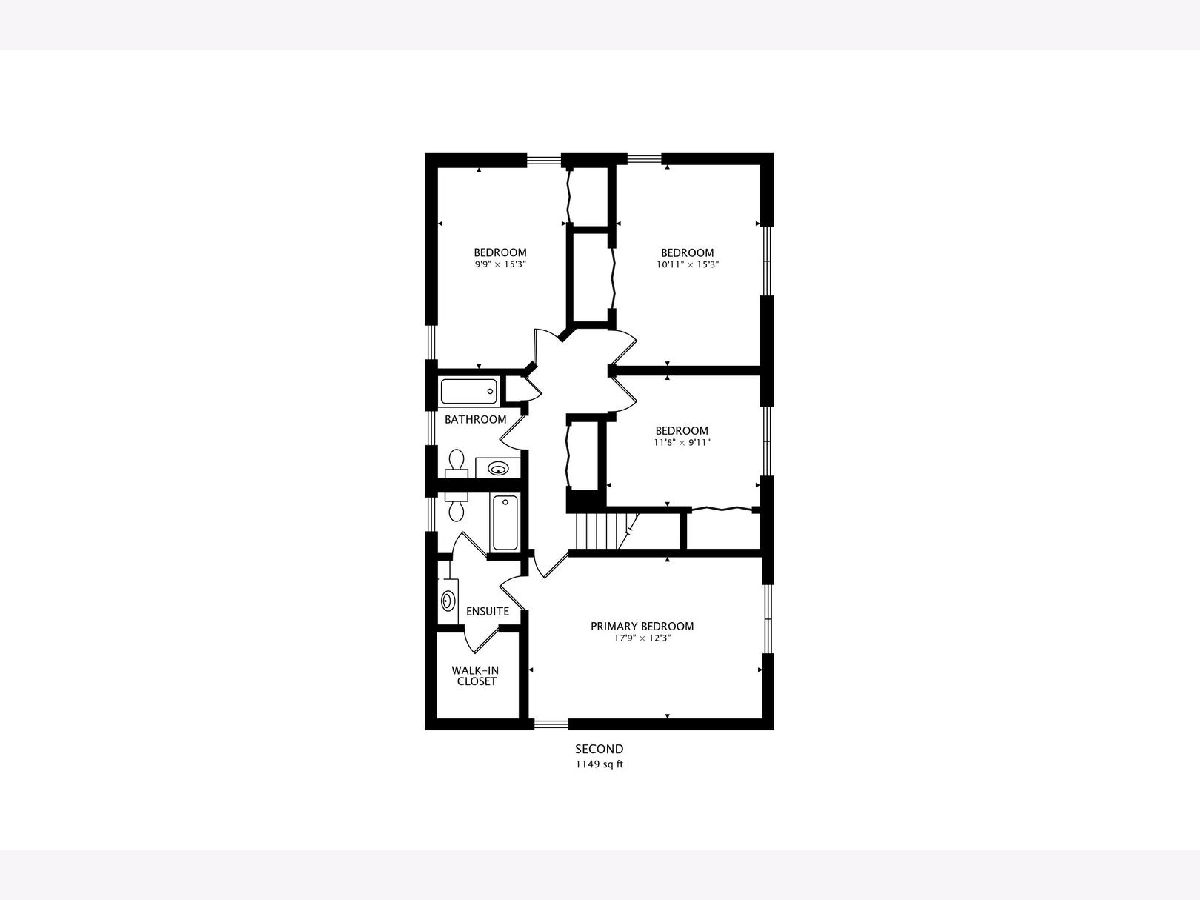
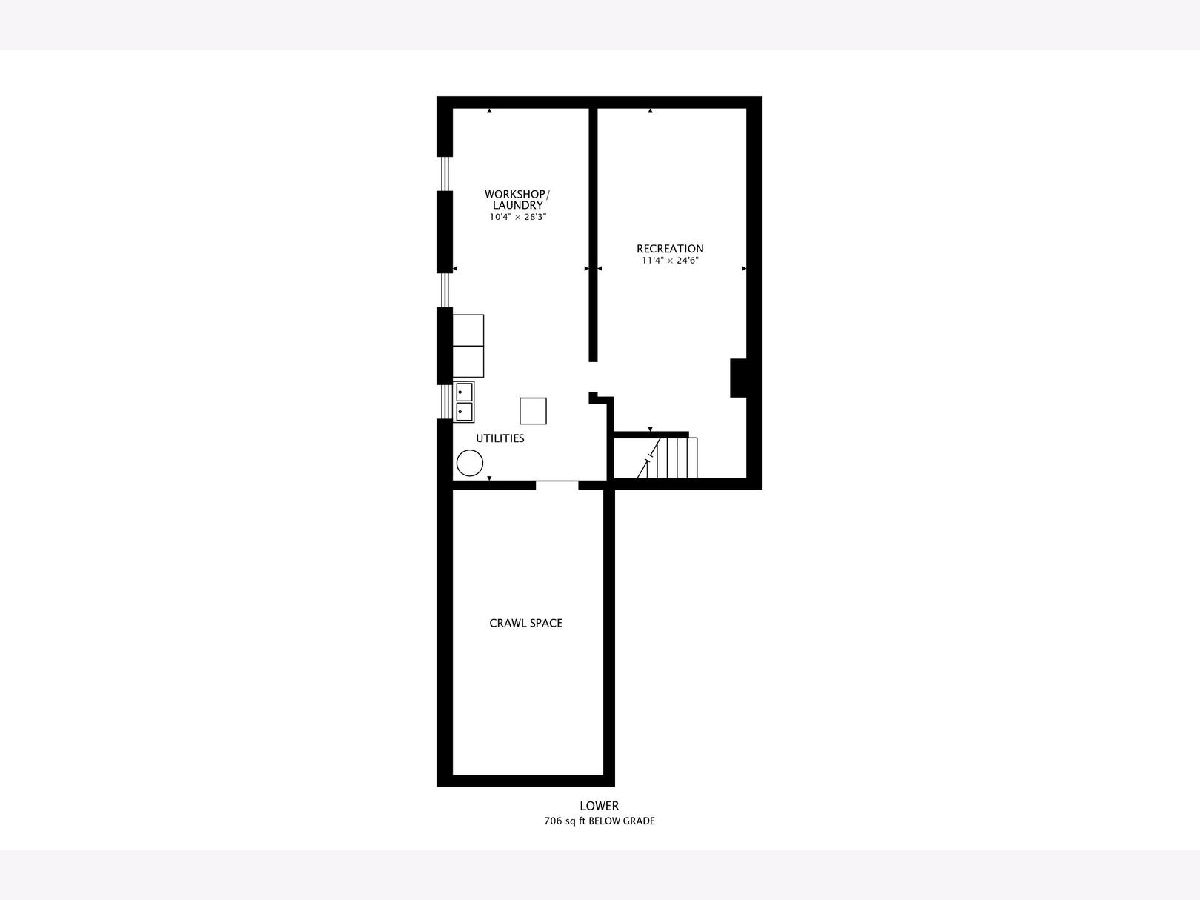
Room Specifics
Total Bedrooms: 4
Bedrooms Above Ground: 4
Bedrooms Below Ground: 0
Dimensions: —
Floor Type: —
Dimensions: —
Floor Type: —
Dimensions: —
Floor Type: —
Full Bathrooms: 3
Bathroom Amenities: —
Bathroom in Basement: 0
Rooms: —
Basement Description: Finished,Crawl
Other Specifics
| 2 | |
| — | |
| Concrete | |
| — | |
| — | |
| 66 X 124 | |
| — | |
| — | |
| — | |
| — | |
| Not in DB | |
| — | |
| — | |
| — | |
| — |
Tax History
| Year | Property Taxes |
|---|---|
| 2024 | $3,783 |
Contact Agent
Nearby Similar Homes
Nearby Sold Comparables
Contact Agent
Listing Provided By
Compass








